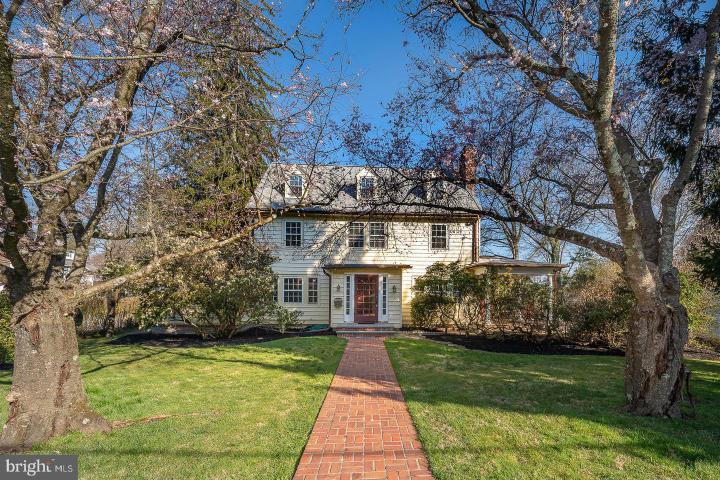For Sale
?
View other homes in Radnor Township, Ordered by Price
X
Asking Price - $1,295,000
Days on Market - 28
408 Audubon Avenue
Wayne, PA 19087
Featured Agent
EveryHome Realtor
Asking Price
$1,295,000
Days on Market
28
Bedrooms
6
Full Baths
3
Partial Baths
2
Acres
0.58
Interior SqFt
3,132
Age
111
Heating
Natural Gas
Fireplaces
2
Cooling
Wall Unit
Water
Public
Sewer
Public
Garages
1
Taxes (2023)
12,353
Additional Details Below

EveryHome Realtor
Views: 372
Featured Agent
EveryHome Realtor
Description
Welcome to 408 Audubon Avenue in downtown Wayne, Radnor Township. This beautiful Colonial home is being offered for sale for the first time in fifty years and will provide its next owner with the opportunity to update it with their own creative ideas. The sale includes a section of the property that could potentially support new construction. The listing agent is able to provide a subdivision plan upon request. The large home includes six bedrooms and three and a half baths on three levels accessed by a center hall stairway. The kitchen that overlooks the rear lawn features granite countertops, stainless steel appliances, and an adjacent butler's pantry with its own sink and original 1913 glass door cabinetry. Original hardwood floors and crafted millwork are visible in most areas of the home with high ceilings throughout the first floor. Outdoor spaces ideal for entertaining include a covered patio and extensive deck that provides access to the lawn from both the kitchen and dining room. A stone patio serves as a great location for outdoor cooking. The property currently has a generously sized yard with carefully selected mature plantings that will be appreciated by the owners and guests alike. Renovations may present the opportunity to convert the first floor office, den, and bathroom area into a private in-law suite with a sunroom and separate side entrance. Amenities available by way of a short walk include a variety of shops and restaurants, the Wayne Train Station, Radnor Middle School, and seasonal events and festivals.
Room sizes
Living Room
x Main Level
Dining Room
x Main Level
Kitchen
x Main Level
Sun Room
x Main Level
Sitting Room
x Main Level
Office
x Main Level
Location
Driving Directions
Audubon Avenue Connects South Wayne Avenue and Conestoga Road. Property is on the Northeast corner of the intersection of Conestoga Road and Audubon Avenue.
Listing Details
Summary
Architectural Type
•Colonial
Garage(s)
•Basement Garage, Inside Access
Parking
•Asphalt Driveway, Attached Garage, Driveway, Off Street, On Street
Interior Features
Flooring
•Hardwood, Partially Carpeted
Basement
•Drain, Full, Heated, Outside Entrance, Rear Entrance, Unfinished, Walkout Level, Workshop, Stone
Interior Features
•Attic, Attic/House Fan, Butlers Pantry, Built-Ins, Ceiling Fan(s), Chair Railings, Crown Moldings, Dining Area, Floor Plan - Traditional, Formal/Separate Dining Room, Kitchen - Eat-In, Primary Bath(s), Recessed Lighting, Stall Shower, Tub Shower, Upgraded Countertops, Wet/Dry Bar, Wood Floors, Door Features: French, Double Entry
Appliances
•Dishwasher, Disposal, Dryer, Washer, Exhaust Fan, Microwave, Oven - Single, Range Hood, Refrigerator, Freezer, Stainless Steel Appliances, Water Heater
Rooms List
•Living Room, Dining Room, Sitting Room, Kitchen, Sun/Florida Room, Office
Exterior Features
Exterior Features
•Chimney Cap(s), Extensive Hardscape, Gutter System, Sidewalks, Stone Retaining Walls, Street Lights, Vinyl Siding, Aluminum Siding
Utilities
Cooling
•Ceiling Fan(s), Whole House Fan, Wall Unit, Electric
Heating
•Steam, Wall Unit, Natural Gas, Electric
Property History
Apr 28, 2024
Price Decrease
$1,500,000 to $1,295,000 (-13.67%)
Miscellaneous
Lattitude : 40.038550
Longitude : -75.389330
MLS# : PADE2064524
Views : 372
Listing Courtesy: Dave French of BHHS Fox & Roach Wayne-Devon

0%

<1%

<2%

<2.5%

<3%

>=3%

0%

<1%

<2%

<2.5%

<3%

>=3%
Notes
Page: © 2024 EveryHome, Realtors, All Rights Reserved.
The data relating to real estate for sale on this website appears in part through the BRIGHT Internet Data Exchange program, a voluntary cooperative exchange of property listing data between licensed real estate brokerage firms, and is provided by BRIGHT through a licensing agreement. Listing information is from various brokers who participate in the Bright MLS IDX program and not all listings may be visible on the site. The property information being provided on or through the website is for the personal, non-commercial use of consumers and such information may not be used for any purpose other than to identify prospective properties consumers may be interested in purchasing. Some properties which appear for sale on the website may no longer be available because they are for instance, under contract, sold or are no longer being offered for sale. Property information displayed is deemed reliable but is not guaranteed. Copyright 2024 Bright MLS, Inc.
Presentation: © 2024 EveryHome, Realtors, All Rights Reserved. EveryHome is licensed by the Pennsylvania Real Estate Commission - License RB066839
Real estate listings held by brokerage firms other than EveryHome are marked with the IDX icon and detailed information about each listing includes the name of the listing broker.
The information provided by this website is for the personal, non-commercial use of consumers and may not be used for any purpose other than to identify prospective properties consumers may be interested in purchasing.
Some properties which appear for sale on this website may no longer be available because they are under contract, have sold or are no longer being offered for sale.
Some real estate firms do not participate in IDX and their listings do not appear on this website. Some properties listed with participating firms do not appear on this website at the request of the seller. For information on those properties withheld from the internet, please call 215-699-5555








 0%
0%  <1%
<1%  <2%
<2%  <2.5%
<2.5%  >=3%
>=3%