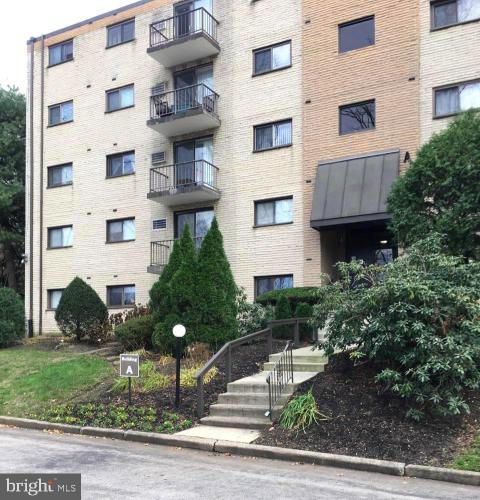No Longer Available
Asking Price - $161,900
Days on Market - 168
No Longer Available
400 Glendale Road A42
Haverford Hill
Havertown, PA 19083
Featured Agent
EveryHome Realtor
Asking Price
$161,900
Days on Market
168
No Longer Available
Bedrooms
1
Full Baths
1
Interior SqFt
772
Age
57
Heating
Electric
Cooling
Window Unit(s)
Water
Public
Sewer
Public
Garages
0
Taxes (2023)
2,047
Association
274 Monthly
Cap Fee
548
Additional Details Below

EveryHome Agent
Views: 466
Featured Agent
EveryHome Realtor
Description
Located in the acclaimed Haverford School District, this beautiful Haverford Hills condo is not to be missed! Accessible by elevator or stairs, this fourth floor, one bedroom, one bathroom unit has been recently completely renovated from top to bottom! You will appreciate the new flooring and paint throughout, new stainless appliances and quartz countertop, and new and completely updated bathroom with tub surround and black slate flooring. Walk into the unit and to a hallway that leads you to the large and sun-filled living space. The updated kitchen is bright, clean and modern, and big enough for a table and chairs if you desire. The full, spacious, totally gutted and remodeled bathroom features everything new, and the large, recently carpeted and bright bedroom offers a convenient extra large walk-in closet. Your shared laundry room is located on the first floor of the building, As-Is the mail room. Common hallways will be renovated by early next year. The Haverford Hill community, which is pet friendly, offers a pool, playground, dog trails, BBQ area and picnic tables, along with plenty of parking in front and back of the building for you and any of your guests. Walking distance to large a shopping center, Merry Place Park and public transportation, and minutes away from West Chester Pike, 476, and Route 1. Seller prefers a January 2024 settlement. Make your appointment today!
Location
Driving Directions
Traveling west on West Chester Pike, right onto Glendale Road and left into Haverford Hill Condos
Listing Details
Summary
Architectural Type
•Traditional
Interior Features
Interior Features
•Floor Plan - Traditional, Kitchen - Eat-In, Tub Shower, Laundry: Lower Floor
Appliances
•Built-In Microwave, Dishwasher, Oven/Range - Electric, Refrigerator, Stainless Steel Appliances
Exterior Features
Exterior Features
•Exterior Lighting, Play Area, Play Equipment, Brick
HOA/Condo Information
HOA Fee Includes
•Common Area Maintenance, Ext Bldg Maint, Laundry, Lawn Care Front, Lawn Care Rear, Lawn Care Side, Lawn Maintenance, Management, Pool(s), Snow Removal
Community Features
•Elevator, Laundry Facilities, Picnic Area, Pool - Outdoor, Tot Lots/Playground
Utilities
Cooling
•Window Unit(s), Electric
Heating
•Baseboard - Electric, Electric
Property History
Jan 27, 2024
Active Under Contract
1/27/24
Active Under Contract
Jan 27, 2024
Active Under Contract
1/27/24
Active Under Contract
Jan 27, 2024
Active Under Contract
1/27/24
Active Under Contract
Jan 11, 2024
Price Decrease
$164,900 to $161,900 (-1.82%)
Nov 26, 2023
Price Decrease
$169,900 to $164,900 (-2.94%)
Miscellaneous
Lattitude : 39.965000
Longitude : -75.330430
MLS# : PADE2057180
Views : 466
Listing Courtesy: Nora Lessig of BHHS Fox & Roach-Media

0%

<1%

<2%

<2.5%

<3%

>=3%

0%

<1%

<2%

<2.5%

<3%

>=3%
Notes
Page: © 2024 EveryHome, Realtors, All Rights Reserved.
The data relating to real estate for sale on this website appears in part through the BRIGHT Internet Data Exchange program, a voluntary cooperative exchange of property listing data between licensed real estate brokerage firms, and is provided by BRIGHT through a licensing agreement. Listing information is from various brokers who participate in the Bright MLS IDX program and not all listings may be visible on the site. The property information being provided on or through the website is for the personal, non-commercial use of consumers and such information may not be used for any purpose other than to identify prospective properties consumers may be interested in purchasing. Some properties which appear for sale on the website may no longer be available because they are for instance, under contract, sold or are no longer being offered for sale. Property information displayed is deemed reliable but is not guaranteed. Copyright 2024 Bright MLS, Inc.
Presentation: © 2024 EveryHome, Realtors, All Rights Reserved. EveryHome is licensed by the Pennsylvania Real Estate Commission - License RB066839
Real estate listings held by brokerage firms other than EveryHome are marked with the IDX icon and detailed information about each listing includes the name of the listing broker.
The information provided by this website is for the personal, non-commercial use of consumers and may not be used for any purpose other than to identify prospective properties consumers may be interested in purchasing.
Some properties which appear for sale on this website may no longer be available because they are under contract, have sold or are no longer being offered for sale.
Some real estate firms do not participate in IDX and their listings do not appear on this website. Some properties listed with participating firms do not appear on this website at the request of the seller. For information on those properties withheld from the internet, please call 215-699-5555








 0%
0%  <1%
<1%  <2%
<2%  <2.5%
<2.5%  >=3%
>=3%