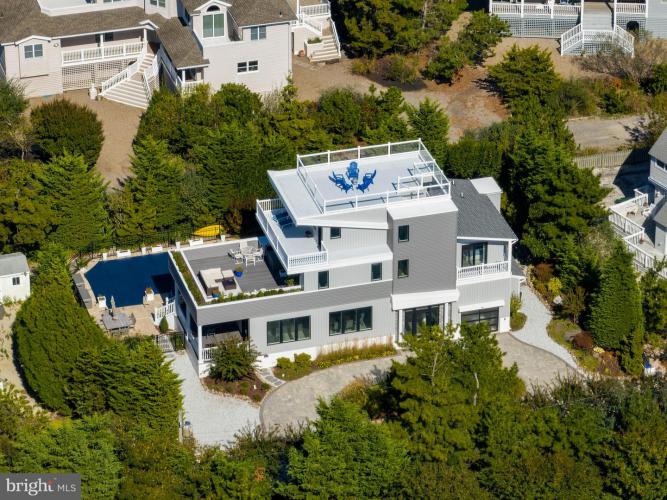For Sale
?
View other homes in Long Beach Township, Ordered by Price
X
Asking Price - $3,495,000
Days on Market - 53
40 Long Beach Boulevard
Loveladies
Long Beach Township, NJ 08008
Featured Agent
EveryHome Agent
Asking Price
$3,495,000
Days on Market
53
Bedrooms
4
Full Baths
5
Acres
0.32
Interior SqFt
3,003
Age
2
Heating
Natural Gas
Fireplaces
1
Cooling
Central A/C
Water
Public
Sewer
Public
Garages
1
Taxes (2024)
16,293
Additional Details Below

EveryHome Agent
Views: 113
Featured Agent
EveryHome Realtor
Description
LOVELADIES: Almost new - this perfectly located home was constructed by the current owners in 2023. This fun modern design providing more than 3,000 sq’ of living space, features 4 bedrooms, 5 full baths, family room/5th bedroom, elevator, heated in-ground pool, hot tub, deeded bay access, direct deeded ocean access at lane 39, and magnificent landscaping with abundant lighting. The light filled great room includes: three story entry foyer; chef’s kitchen with Viking 6 burner gas range, Viking dishwasher, built in drawer microwave, Viking french door refrigerator, custom cabinetry, and beautiful quartz counters; porcelain flooring; linear fireplace; and large sliding glass doors extending the living space onto the large covered deck with grill. The spacious primary suite has a luxe bath with floating double vanity and soaking tub, TC, WIC, full tile shower, and accesses the vast garden terrace. Main floor guest bedroom with in-suite bath, full pool/hall bath, and family room/5th bedroom with closet and full bath, and a two-bedroom guest wing with shared bath. All floors access by floating staircase or elevator. Huge easy access roof top deck with glass panel rails offers panoramic bay, sunset, and ocean views. The appealing non-reversed living design anchors to the outdoor living spaces just a few steps down to the outdoor amenities.


Room sizes
Family Room
x Upper Level
Laundry
x Main Level
Great Room
x Main Level
Master Bed
x Upper Level
Bedroom 2
x Main Level
Location
Driving Directions
Long Beach Blvd to tract 40.
Listing Details
Summary
Architectural Type
•Coastal, Contemporary
Garage(s)
•Garage Door Opener, Inside Access, Oversized
Parking
•Brick Driveway, Circular Driveway, Crushed Stone, Attached Garage, Driveway
Interior Features
Flooring
•Luxury Vinyl Plank, Tile/Brick
Interior Features
•Bathroom - Soaking Tub, Bathroom - Stall Shower, Ceiling Fan(s), Combination Dining/Living, Combination Kitchen/Dining, Combination Kitchen/Living, Elevator, Entry Level Bedroom, Floor Plan - Open, Kitchen - Gourmet, Kitchen - Island, Primary Bath(s), Recessed Lighting, Sprinkler System, Upgraded Countertops, Walk-in Closet(s), WhirlPool/HotTub, Window Treatments, Laundry: Main Floor
Appliances
•Built-In Microwave, Commercial Range, Dishwasher, Disposal, Dryer, Range Hood, Refrigerator, Six Burner Stove, Stainless Steel Appliances, Washer, Water Dispenser, Water Heater
Rooms List
•Primary Bedroom, Family Room, Bedroom 1, Great Room, Laundry
Exterior Features
Pool
•Fenced, In Ground, Heated, Vinyl
Exterior Features
•BBQ Grill, Extensive Hardscape, Exterior Lighting, Hot Tub, Outside Shower, Roof Deck, Underground Lawn Sprinkler, Deck(s), Balconies- Multiple, Porch(es), Patio(s), Roof, Frame
Utilities
Cooling
•Central A/C, Ceiling Fan(s), Electric
Heating
•Forced Air, Natural Gas
Hot Water
•Natural Gas, Tankless
Miscellaneous
Lattitude : 39.718352
Longitude : -74.129412
MLS# : NJOC2037634
Views : 113
Listing Courtesy: Benee Scola of Benee Scola Company, Inc.

0%

<1%

<2%

<2.5%

<3%

>=3%

0%

<1%

<2%

<2.5%

<3%

>=3%


Notes
Page: © 2025 EveryHome, Realtors, All Rights Reserved.
The data relating to real estate for sale on this website appears in part through the BRIGHT Internet Data Exchange program, a voluntary cooperative exchange of property listing data between licensed real estate brokerage firms, and is provided by BRIGHT through a licensing agreement. Listing information is from various brokers who participate in the Bright MLS IDX program and not all listings may be visible on the site. The property information being provided on or through the website is for the personal, non-commercial use of consumers and such information may not be used for any purpose other than to identify prospective properties consumers may be interested in purchasing. Some properties which appear for sale on the website may no longer be available because they are for instance, under contract, sold or are no longer being offered for sale. Property information displayed is deemed reliable but is not guaranteed. Copyright 2025 Bright MLS, Inc.
Presentation: © 2025 EveryHome, Realtors, All Rights Reserved. EveryHome is licensed by the New Jersey Real Estate Commission - License 0901599
Real estate listings held by brokerage firms other than EveryHome are marked with the IDX icon and detailed information about each listing includes the name of the listing broker.
The information provided by this website is for the personal, non-commercial use of consumers and may not be used for any purpose other than to identify prospective properties consumers may be interested in purchasing.
Some properties which appear for sale on this website may no longer be available because they are under contract, have sold or are no longer being offered for sale.
Some real estate firms do not participate in IDX and their listings do not appear on this website. Some properties listed with participating firms do not appear on this website at the request of the seller. For information on those properties withheld from the internet, please call 215-699-5555













 0%
0%  <1%
<1%  <2%
<2%  <2.5%
<2.5%  <3%
<3%  >=3%
>=3%

