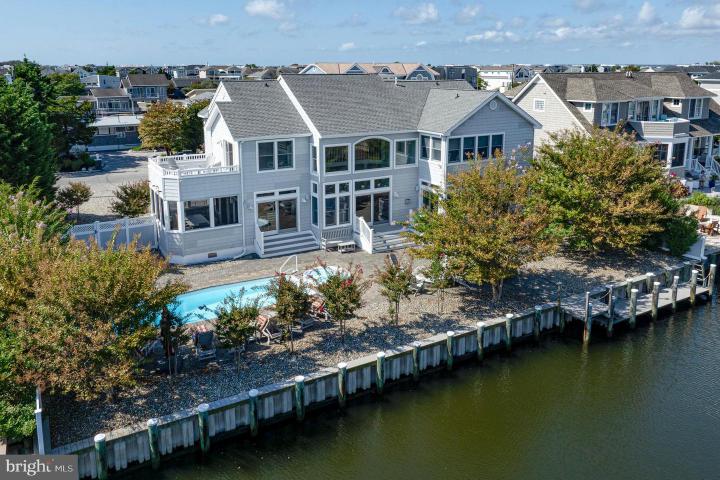For Sale
?
View other homes in Long Beach Township, Ordered by Price
X
Asking Price - $3,495,000
Days on Market - 55
215 Nautilus
Loveladies
Long Beach Township, NJ 08008
Featured Agent
EveryHome Realtor
Asking Price
$3,495,000
Days on Market
55
Bedrooms
5
Full Baths
3
Partial Baths
1
Acres
0.23
Interior SqFt
3,257
Age
19
Heating
Natural Gas
Fireplaces
1
Cooling
Central A/C
Water
Public
Sewer
Public
Garages
2
Taxes (2024)
16,425
Additional Details Below

EveryHome Realtor
Views: 28
Featured Agent
EveryHome Realtor
Description
LOVELADIES - LAGOONFRONT: Feature packed lagoonfront home in pristine condition with 5 bedrooms; 3.5 baths; light filled great room with fireplace, soaring two story ceiling, and expansive glass doors that seamlessly connect indoor and outdoor living spaces; spacious and inviting screen porch; cook's kitchen with double island and pantry; upper level family room with wet bar and surround sound system, perfect for enjoying family movie nights; central stereo with indoor and outdoor speakers; large main floor primary suite with sitting area, walk in closet, double vanity, soaking tub, shower, and direct outdoor access; laundry room with 2 sets of washer dryers; convenient stack washer/dryer on upper level; two upper level guest bedroom wings with Jack and Jill bath for the west side wing; hardwood floors through the main level, passageways, and family room; and two car garage with EV charger and extra full size refrigerator and freezer units. Outdoor highlights include a heated in-ground salt water pool with integrated spa, large pool patio, grill station, gas firepit, 100' of lagoon frontage with vinyl bulkhead and dock, outdoor shower with dressing area, beautiful landscaping adorned with magnificent Crepe Myrtles, automated irrigation system, and circular brick paved drive. This considerable offering is being conveyed fully furnished and ready for you to move in and enjoy!.


Location
Driving Directions
Long Beach Blvd to Nautilus
Listing Details
Summary
Architectural Type
•Coastal
Garage(s)
•Garage Door Opener, Inside Access
Parking
•Circular Driveway, Brick Driveway, Attached Garage, Driveway
Interior Features
Flooring
•Wood, Carpet, Tile/Brick
Fireplace(s)
•Gas/Propane
Interior Features
•Breakfast Area, Built-Ins, Carpet, Ceiling Fan(s), Combination Dining/Living, Combination Kitchen/Dining, Entry Level Bedroom, Floor Plan - Open, Kitchen - Gourmet, Primary Bath(s), Recessed Lighting, Sound System, Sprinkler System, Upgraded Countertops, Walk-in Closet(s), Wet/Dry Bar, Window Treatments, Wood Floors, Laundry: Main Floor, Upper Floor
Appliances
•Built-In Microwave, Dishwasher, Dryer - Front Loading, Energy Efficient Appliances, Freezer, Extra Refrigerator/Freezer, Oven/Range - Gas, Refrigerator, Washer - Front Loading, Washer/Dryer Stacked, Water Heater - Tankless
Rooms List
•Family Room, Laundry, Screened Porch
Exterior Features
Roofing
•Fiberglass, Shingle
Pool
•Heated, Fenced, In Ground, Pool/Spa Combo, Saltwater
Exterior Features
•BBQ Grill, Extensive Hardscape, Exterior Lighting, Gutter System, Outside Shower, Underground Lawn Sprinkler, Balcony, Deck(s), Patio(s), Porch(es), Screened, Frame
Utilities
Cooling
•Central A/C, Electric
Heating
•Forced Air, Natural Gas
Hot Water
•Tankless, Natural Gas
Miscellaneous
Lattitude : 39.724990
Longitude : -74.127030
MLS# : NJOC2036836
Views : 28
Listing Courtesy: Benee Scola of Benee Scola Company, Inc.

0%

<1%

<2%

<2.5%

<3%

>=3%

0%

<1%

<2%

<2.5%

<3%

>=3%


Notes
Page: © 2025 EveryHome, Realtors, All Rights Reserved.
The data relating to real estate for sale on this website appears in part through the BRIGHT Internet Data Exchange program, a voluntary cooperative exchange of property listing data between licensed real estate brokerage firms, and is provided by BRIGHT through a licensing agreement. Listing information is from various brokers who participate in the Bright MLS IDX program and not all listings may be visible on the site. The property information being provided on or through the website is for the personal, non-commercial use of consumers and such information may not be used for any purpose other than to identify prospective properties consumers may be interested in purchasing. Some properties which appear for sale on the website may no longer be available because they are for instance, under contract, sold or are no longer being offered for sale. Property information displayed is deemed reliable but is not guaranteed. Copyright 2025 Bright MLS, Inc.
Presentation: © 2025 EveryHome, Realtors, All Rights Reserved. EveryHome is licensed by the New Jersey Real Estate Commission - License 0901599
Real estate listings held by brokerage firms other than EveryHome are marked with the IDX icon and detailed information about each listing includes the name of the listing broker.
The information provided by this website is for the personal, non-commercial use of consumers and may not be used for any purpose other than to identify prospective properties consumers may be interested in purchasing.
Some properties which appear for sale on this website may no longer be available because they are under contract, have sold or are no longer being offered for sale.
Some real estate firms do not participate in IDX and their listings do not appear on this website. Some properties listed with participating firms do not appear on this website at the request of the seller. For information on those properties withheld from the internet, please call 215-699-5555













 0%
0%  <1%
<1%  <2%
<2%  <2.5%
<2.5%  <3%
<3%  >=3%
>=3%



