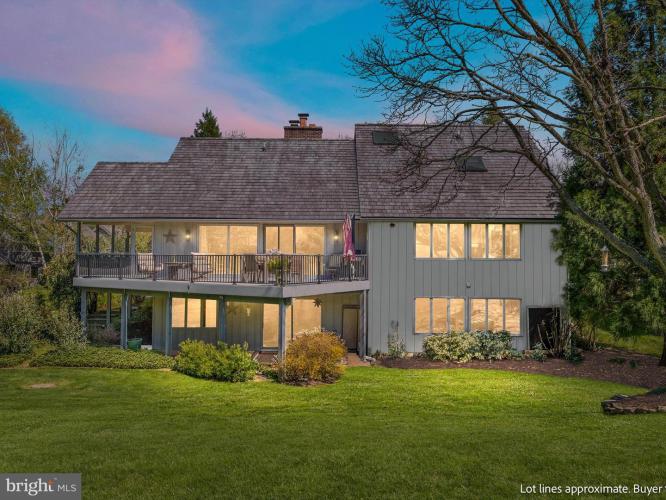No Longer Available
Asking Price - $650,000
Days on Market - 10
No Longer Available
40 Clifton Drive
Southridge
Kennett Square, PA 19348
Featured Agent
EveryHome Agent
Asking Price
$650,000
Days on Market
10
No Longer Available
Bedrooms
3
Full Baths
2
Acres
1.30
Interior SqFt
2,962
Age
37
Heating
Natural Gas
Fireplaces
2
Cooling
Central A/C
Sewer
Private
Garages
0
Taxes (2023)
8,204
Association
300 Per Year
Additional Details Below

EveryHome Agent
Views: 106
Featured Agent
EveryHome Realtor
Description
Fabulous location in Southridge on possibly the best lot and view in the community with almost 3000 square feet of living space and over an acre of land. This home has been beautifully updated with exquisite upgrades throughout the interior and exterior of the home. Major renovations include a Stunning Kitchen Renovation along with Primary & Secondary Baths, Trex Deck with metal railings and recently replaced Wood Shake Roof at approx 75K! Two Zone Hybrid Heat Pump with Gas backup replaced 3-4 yrs ago, Septic replaced 15 years ago. All the "heavy lifting has been done here so you can move right in. The floorplan, setting & landscaping along with the tasteful decor throughout make this one of the best finds in the current Real Estate Market. Built-ins, Updated Custom Kitchen, hardwood floors and more. Soaring ceilings give an open feel throughout and view of nature can be seen from the walls of glass throughout. If you've been waiting to move into Southridge or never have visited the community before, this is the home you will not want to miss out on! The Views are Spectacular! You can enjoy the views from all windows, deck and screen porch and an amazing view from the primary bedroom with a large triple window overlooking rear yard. See the attached special features sheet for more details on this beautiful home in desirable Kennett Square.
Room sizes
Living Room
19 x 17 Main Level
Dining Room
19 x 10 Main Level
Kitchen
21 x 12 Main Level
Family Room
18 x 18 Main Level
2nd Fam
0 x 0 Lower Level
Master Bed
27 x 11 Main Level
Bedroom 2
26 x 12 Main Level
Bedroom 3
22 x 13 Main Level
Office
0 x 0 Lower Level
Location
Driving Directions
Marshall Bridge Road to Southridge Road, L- Clifton to first cul-de-sac on left, Home in front of you towards right
Listing Details
Summary
Architectural Type
•Cape Cod
Interior Features
Interior Features
•Butlers Pantry, Laundry: Lower Floor
Appliances
•Oven - Double
Rooms List
•Living Room, Dining Room, Primary Bedroom, Bedroom 2, Kitchen, Family Room, Bedroom 1
Utilities
Cooling
•Central A/C, Electric
Heating
•Forced Air, Natural Gas
Property History
Apr 29, 2024
Active Under Contract
4/29/24
Active Under Contract
Miscellaneous
Lattitude : 39.819752
Longitude : -75.700401
MLS# : PACT2064298
Views : 106
Listing Courtesy: Jim Barone of RE/MAX Elite

0%

<1%

<2%

<2.5%

<3%

>=3%

0%

<1%

<2%

<2.5%

<3%

>=3%
Notes
Page: © 2024 EveryHome, Realtors, All Rights Reserved.
The data relating to real estate for sale on this website appears in part through the BRIGHT Internet Data Exchange program, a voluntary cooperative exchange of property listing data between licensed real estate brokerage firms, and is provided by BRIGHT through a licensing agreement. Listing information is from various brokers who participate in the Bright MLS IDX program and not all listings may be visible on the site. The property information being provided on or through the website is for the personal, non-commercial use of consumers and such information may not be used for any purpose other than to identify prospective properties consumers may be interested in purchasing. Some properties which appear for sale on the website may no longer be available because they are for instance, under contract, sold or are no longer being offered for sale. Property information displayed is deemed reliable but is not guaranteed. Copyright 2024 Bright MLS, Inc.
Presentation: © 2024 EveryHome, Realtors, All Rights Reserved. EveryHome is licensed by the Pennsylvania Real Estate Commission - License RB066839
Real estate listings held by brokerage firms other than EveryHome are marked with the IDX icon and detailed information about each listing includes the name of the listing broker.
The information provided by this website is for the personal, non-commercial use of consumers and may not be used for any purpose other than to identify prospective properties consumers may be interested in purchasing.
Some properties which appear for sale on this website may no longer be available because they are under contract, have sold or are no longer being offered for sale.
Some real estate firms do not participate in IDX and their listings do not appear on this website. Some properties listed with participating firms do not appear on this website at the request of the seller. For information on those properties withheld from the internet, please call 215-699-5555








 0%
0%  <1%
<1%  <2%
<2%  <2.5%
<2.5%  >=3%
>=3%