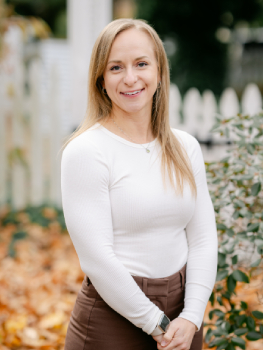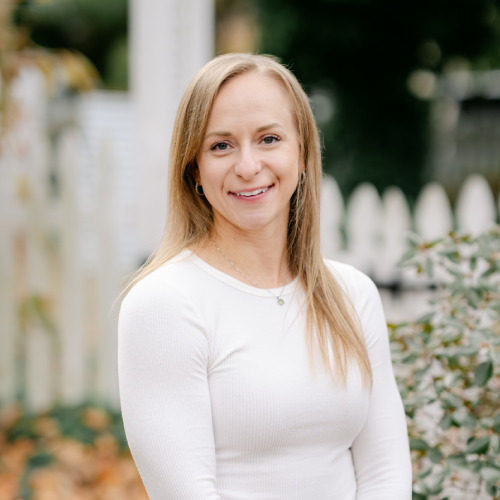For Sale
?
View other homes in Lower Salford Township, Ordered by Price
X
Asking Price - $399,900
Days on Market - 3
399 Hamilton Drive
Rosecliff Manor
Harleysville, PA 19438
Featured Agent
EveryHome Agent
Asking Price
$399,900
Days on Market
3
Bedrooms
3
Full Baths
2
Partial Baths
1
Acres
0.04
Interior SqFt
2,825
Age
28
Heating
Natural Gas
Fireplaces
1
Cooling
Central A/C
Water
Public
Sewer
Public
Garages
1
Taxes (2025)
6,050
Association
160 Monthly
Cap Fee
500
Additional Details Below

EveryHome Agent
Views: 104
Featured Agent
EveryHome Realtor
Description
Welcome to 399 Hamilton Dr, a stunning end-unit townhome in the highly desirable Rosecliff Manor community of Harleysville. This spacious 4-bedroom, 2.5-bath home with an attached one-car garage offers comfort, functionality, and style throughout. Gleaming hardwood floors and neutral paint create a warm and inviting atmosphere from the moment you step inside. To the right, a bright living room with a cozy fireplace sets the perfect tone for relaxation, while a convenient half bath sits just off the entry. The dining area opens seamlessly to the kitchen, where you’ll find generous counter space, ample cabinetry, and a charming pass-through window overlooking the living area — ideal for entertaining and everyday life. A versatile first-floor bedroom provides the perfect space for a home office or guest room. Upstairs, the open landing leads to a spacious primary suite with a large walk-in closet and an En-Suite bath featuring a soaking tub and separate stall shower. Two additional bedrooms, a full hallway bath, and a conveniently located laundry room complete the second floor. The full unfinished basement offers endless possibilities for future expansion — create a recreation room, gym, or media space tailored to your lifestyle. Additional highlights include newer roof, water heater, A/C unit, and sump pump back-up which is tied into the public water system. Rosecliff Manor offers low-maintenance living with beautifully maintained grounds, walking paths, and easy access to major routes like 113 and 63. Enjoy nearby dining favorites such as The Energy Station and The Butcher and Barkeep, plus shopping, parks, and entertainment just minutes away. This is the perfect blend of comfort, convenience, and community — see it today before it flies off the shelf!


Location
Driving Directions
Northwest on Main St toward Broad St, left onto Harleysville Pike/Souderton-Harleysville Pike, right onto Montgomery Dr, right onto Hamilton Dr, turn right to stay on Hamilton Dr, property on right
Listing Details
Summary
Architectural Type
•Colonial
Garage(s)
•Built In, Garage - Front Entry, Inside Access
Parking
•Paved Driveway, Paved Parking, Attached Garage, Driveway, Parking Lot
Interior Features
Basement
•Unfinished, Concrete Perimeter
Fireplace(s)
•Gas/Propane, Mantel(s)
Interior Features
•Carpet, Dining Area, Floor Plan - Traditional, Formal/Separate Dining Room, Kitchen - Table Space, Bathroom - Stall Shower, Bathroom - Tub Shower, Walk-in Closet(s), Laundry: Upper Floor
Appliances
•Cooktop, Dishwasher, Dryer, Disposal, Dryer - Electric, Microwave, Oven - Self Cleaning, Oven/Range - Gas, Washer, Water Heater - High-Efficiency
Exterior Features
Roofing
•Architectural Shingle, Pitched
Exterior Features
•Street Lights, Vinyl Siding, Brick Front
HOA/Condo Information
HOA Fee Includes
•Common Area Maintenance, Lawn Maintenance, Snow Removal, Trash
Community Features
•Jog/Walk Path
Utilities
Cooling
•Central A/C, Electric
Heating
•Forced Air, Natural Gas
Additional Utilities
•Cable TV, Electric: Circuit Breakers, 200+ Amp Service
Miscellaneous
Lattitude : 40.281640
Longitude : -75.395200
MLS# : PAMC2158830
Views : 104
Listing Courtesy: Edward Rohlfing of Keller Williams Real Estate-Blue Bell

0%

<1%

<2%

<2.5%

<3%

>=3%

0%

<1%

<2%

<2.5%

<3%

>=3%


Notes
Page: © 2025 EveryHome, Realtors, All Rights Reserved.
The data relating to real estate for sale on this website appears in part through the BRIGHT Internet Data Exchange program, a voluntary cooperative exchange of property listing data between licensed real estate brokerage firms, and is provided by BRIGHT through a licensing agreement. Listing information is from various brokers who participate in the Bright MLS IDX program and not all listings may be visible on the site. The property information being provided on or through the website is for the personal, non-commercial use of consumers and such information may not be used for any purpose other than to identify prospective properties consumers may be interested in purchasing. Some properties which appear for sale on the website may no longer be available because they are for instance, under contract, sold or are no longer being offered for sale. Property information displayed is deemed reliable but is not guaranteed. Copyright 2025 Bright MLS, Inc.
Presentation: © 2025 EveryHome, Realtors, All Rights Reserved. EveryHome is licensed by the Pennsylvania Real Estate Commission - License RB066839
Real estate listings held by brokerage firms other than EveryHome are marked with the IDX icon and detailed information about each listing includes the name of the listing broker.
The information provided by this website is for the personal, non-commercial use of consumers and may not be used for any purpose other than to identify prospective properties consumers may be interested in purchasing.
Some properties which appear for sale on this website may no longer be available because they are under contract, have sold or are no longer being offered for sale.
Some real estate firms do not participate in IDX and their listings do not appear on this website. Some properties listed with participating firms do not appear on this website at the request of the seller. For information on those properties withheld from the internet, please call 215-699-5555













 0%
0%  <1%
<1%  <2%
<2%  <2.5%
<2.5%  <3%
<3%  >=3%
>=3%



