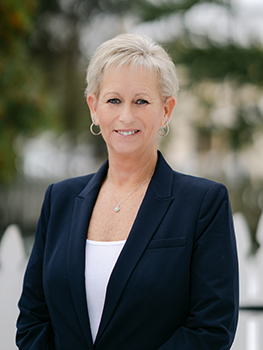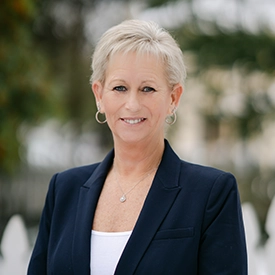For Sale
?
View other homes in Haverford Township, Ordered by Price
X
Asking Price - $949,900
Days on Market - 14
3920 Darby Road
Allgates
Bryn Mawr, PA 19010
Featured Agent
EveryHome Realtor
Asking Price
$949,900
Days on Market
14
Bedrooms
4
Full Baths
2
Partial Baths
1
Acres
1.62
Interior SqFt
4,164
Age
70
Heating
Oil
Fireplaces
2
Cooling
Central A/C
Sewer
Public
Garages
1
Taxes (2024)
13,549
Additional Details Below

EveryHome Realtor
Views: 268
Featured Agent
EveryHome Realtor
Description
Charming Expanded Rancher ith 4100 SF of living space with Park-Like Views in Bryn Mawr Welcome to 3920 Darby Rd, a stunning expanded rancher nestled on 1.6 acres in the heart of Bryn Mawr! This exceptional home offers a perfect blend of tranquility and convenience, just moments away from shopping, major highways, and all your favorite amenities. As you approach this unique rancher, you’ll be greeted by a beautifully landscaped walkway leading to a charming front porch. Step inside to discover an inviting, spacious layout adorned with distressed hardwood floors that create an open and airy atmosphere. The expansive living room features a cozy wood-burning fireplace, perfect for gathering with family and friends on chilly nights. The heart of the home is the well-appointed kitchen, complete with granite countertops and custom cabinetry, which overlooks a generous dining area—ideal for entertaining! Whether you’re enjoying a casual wine tasting, playing board games, or hosting a spectacular three-course meal, this space is designed for memorable gatherings. On the east side of the house, you’ll find three generously sized bedrooms, including an updated primary suite that boasts an En-Suite featuring a freestanding luxury tub, a double vanity with a backlit mirror, and a stunning tile shower with double showerheads. This serene retreat is the perfect place to unwind after a long day. The lower level of this immense rancher adds even more value with an additional 900 SF of finished space. Here, you’ll discover a stylish bar, a cozy home office, and another gas fireplace—perfect for letting your hair down and cheering on your favorite sports team with friends. This versatile space offers endless possibilities! Also on this level, you’ll find a laundry area, additional storage, and convenient access to your garage. Step out from the laundry area and immerse yourself in your expansive backyard. Picture yourself warming up by the fire pit, watching deer roam, and listening to the soothing sounds of nature as the night sky twinkles with stars. Dream about the potential this yard holds—perhaps an extensive outdoor kitchen, a pool, or a grand entertaining area. Here, the sky's the limit! Don’t miss your chance to make this gorgeous rancher your forever home! Schedule a showing today and experience the beauty and comfort of 3920 Darby Rd.


Room sizes
Living Room
24 x 16 Main Level
Dining Room
20 x 17 Main Level
Kitchen
13 x 15 Main Level
Basement
36 x 42 Lower Level
Bathroom 1
11 x 13 Main Level
Master Bed
17 x 21 Main Level
Bedroom 2
13 x 21 Main Level
Bedroom 3
14 x 15 Main Level
Laundry
23 x 8 Lower Level
Half Bath
6 x 5 Main Level
Location
Driving Directions
Sproul Rd to Darby Rd.
Listing Details
Summary
Architectural Type
•Ranch/Rambler
Garage(s)
•Garage - Side Entry, Garage Door Opener
Parking
•Paved Driveway, Driveway, Attached Garage
Interior Features
Flooring
•Hardwood, Carpet
Basement
•Daylight, Partial, Fully Finished, Outside Entrance, Concrete Perimeter
Fireplace(s)
•Wood, Gas/Propane
Interior Features
•Bar, Bathroom - Soaking Tub, Bathroom - Stall Shower, Ceiling Fan(s), Dining Area, Floor Plan - Traditional, Recessed Lighting, Walk-in Closet(s), Upgraded Countertops, Water Treat System, Wood Floors, Laundry: Basement
Appliances
•Built-In Range, Dishwasher, Disposal, Oven - Self Cleaning, Oven/Range - Gas, Refrigerator, Washer, Water Conditioner - Owned, Dryer
Rooms List
•Living Room, Dining Room, Primary Bedroom, Bedroom 2, Bedroom 3, Kitchen, Basement, Laundry, Storage Room, Bathroom 1, Half Bath
Exterior Features
Roofing
•Architectural Shingle
Lot Features
•Backs to Trees, Irregular, Level
Exterior Features
•Frame, Masonry
Utilities
Cooling
•Central A/C, Electric
Heating
•90% Forced Air, Oil
Miscellaneous
Lattitude : 39.997380
Longitude : -75.354660
MLS# : PADE2103340
Views : 268
Listing Courtesy: Geraldine Russella of Keller Williams Real Estate-Blue Bell

0%

<1%

<2%

<2.5%

<3%

>=3%

0%

<1%

<2%

<2.5%

<3%

>=3%


Notes
Page: © 2025 EveryHome, Realtors, All Rights Reserved.
The data relating to real estate for sale on this website appears in part through the BRIGHT Internet Data Exchange program, a voluntary cooperative exchange of property listing data between licensed real estate brokerage firms, and is provided by BRIGHT through a licensing agreement. Listing information is from various brokers who participate in the Bright MLS IDX program and not all listings may be visible on the site. The property information being provided on or through the website is for the personal, non-commercial use of consumers and such information may not be used for any purpose other than to identify prospective properties consumers may be interested in purchasing. Some properties which appear for sale on the website may no longer be available because they are for instance, under contract, sold or are no longer being offered for sale. Property information displayed is deemed reliable but is not guaranteed. Copyright 2025 Bright MLS, Inc.
Presentation: © 2025 EveryHome, Realtors, All Rights Reserved. EveryHome is licensed by the Pennsylvania Real Estate Commission - License RB066839
Real estate listings held by brokerage firms other than EveryHome are marked with the IDX icon and detailed information about each listing includes the name of the listing broker.
The information provided by this website is for the personal, non-commercial use of consumers and may not be used for any purpose other than to identify prospective properties consumers may be interested in purchasing.
Some properties which appear for sale on this website may no longer be available because they are under contract, have sold or are no longer being offered for sale.
Some real estate firms do not participate in IDX and their listings do not appear on this website. Some properties listed with participating firms do not appear on this website at the request of the seller. For information on those properties withheld from the internet, please call 215-699-5555











 0%
0%  <1%
<1%  <2%
<2%  <2.5%
<2.5%  <3%
<3%  >=3%
>=3%



