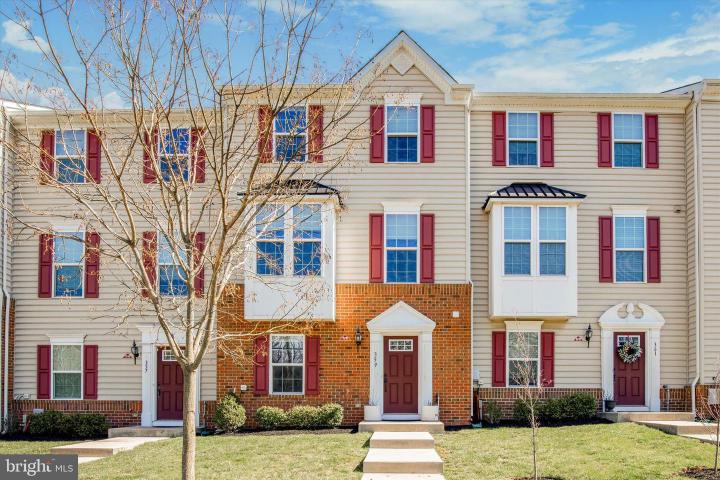No Longer Available
Asking Price - $495,000
Days on Market - 11
No Longer Available
359 E Hancock Street
Andale Green
Lansdale, PA 19446
Featured Agent
EveryHome Realtor
Asking Price
$495,000
Days on Market
11
No Longer Available
Bedrooms
4
Full Baths
2
Partial Baths
1
Acres
0.02
Interior SqFt
2,480
Age
7
Heating
Natural Gas
Cooling
Central A/C
Water
Public
Sewer
Public
Garages
2
Taxes (2022)
6,170
Association
308 Quarterly
Cap Fee
500
Additional Details Below

EveryHome Realtor
Views: 128
Featured Agent
EveryHome Realtor
Description
Do Not Miss this Great Opportunity to Own and Move right into this Beautiful, Top of the line Strauss model townhome in Andale Green. This fantastic 3/4 bedroom, 2.5 bath stunning townhouse was newly built in 2017 with plenty of upgrades including Digital Dimmers throughout. As you enter the home on the finished lower level, offering a powder room, Huge Walk-in closet, and Great Flex Space that can be used as a 4th Bedroom, office, home gym, or rec room. This level also offers access to the attached 2 car garage with driveway parking. The main floor features open-concept with hardwood floors, a spacious, Modern Kitchen and a living room/dining room combination. The Luxury Kitchen is fantastic with 42-inch Cabinets, Granite Countertops, a large gourmet island, soft close cabinets, stainless steel appliances and Large Pantry. Located upstairs 3 bedrooms and 2 full bathrooms plus Laundry. All bedrooms are carpeted. The main bedroom is fantastic with a walk-in closet and a full bathroom En-Suite featuring dual vanity. 2 additional bedrooms share the hall bath. Enjoy relaxation and quality on the large Composite Deck. New water softener. The location is fantastic, with walking distance to the Pennbrook station, nearby shops and restaurants, and across the street from the park with a stocked fishing pond, a nature trail across the street, and moments from the NE Extension! The highly-rated North Penn School District is an added bonus. This home will not last long, set your appointment today.
Room sizes
Living Room
13 x 16 Main Level
Dining Room
9 x 19 Main Level
Kitchen
18 x 15 Main Level
Foyer
11 x 7 Lower Level
Full Bath
8 x 5 Upper Level
Master Bed
16 x 13 Upper Level
Bedroom 2
9 x 13 Upper Level
Bedroom 3
10 x 9 Upper Level
Office
9 x 16 Lower Level
Primary Bath
15 x 5 Upper Level
Half Bath
3 x 6 Lower Level
Location
Driving Directions
Hancock St. to Almond Dr. to right on Evergreen Way
Listing Details
Summary
Garage(s)
•Garage - Rear Entry, Inside Access
Interior Features
Interior Features
•Floor Plan - Open, Kitchen - Island, Primary Bath(s), Carpet, Recessed Lighting, Stall Shower, Tub Shower, Upgraded Countertops, Walk-in Closet(s), Wood Floors, Laundry: Upper Floor
Appliances
•Built-In Microwave, Cooktop, Dishwasher, Disposal, Dryer, Refrigerator, Stainless Steel Appliances, Washer
Rooms List
•Living Room, Dining Room, Primary Bedroom, Bedroom 2, Bedroom 3, Kitchen, Foyer, Laundry, Office, Primary Bathroom, Full Bath, Half Bath
Exterior Features
Exterior Features
•Vinyl Siding
HOA/Condo Information
HOA Fee Includes
•Lawn Maintenance, Management, Snow Removal, Trash
Utilities
Cooling
•Central A/C, Electric
Heating
•Forced Air, Natural Gas
Property History
Apr 30, 2024
Active Under Contract
4/30/24
Active Under Contract
Apr 30, 2024
Active Under Contract
4/30/24
Active Under Contract
Apr 30, 2024
Active Under Contract
4/30/24
Active Under Contract
Apr 30, 2024
Active Under Contract
4/30/24
Active Under Contract
Apr 30, 2024
Active Under Contract
4/30/24
Active Under Contract
Miscellaneous
Lattitude : 40.233339
Longitude : -75.282673
MLS# : PAMC2101510
Views : 128
Listing Courtesy: Harry Green of Keller Williams Real Estate-Blue Bell

0%

<1%

<2%

<2.5%

<3%

>=3%

0%

<1%

<2%

<2.5%

<3%

>=3%
Notes
Page: © 2024 EveryHome, Realtors, All Rights Reserved.
The data relating to real estate for sale on this website appears in part through the BRIGHT Internet Data Exchange program, a voluntary cooperative exchange of property listing data between licensed real estate brokerage firms, and is provided by BRIGHT through a licensing agreement. Listing information is from various brokers who participate in the Bright MLS IDX program and not all listings may be visible on the site. The property information being provided on or through the website is for the personal, non-commercial use of consumers and such information may not be used for any purpose other than to identify prospective properties consumers may be interested in purchasing. Some properties which appear for sale on the website may no longer be available because they are for instance, under contract, sold or are no longer being offered for sale. Property information displayed is deemed reliable but is not guaranteed. Copyright 2024 Bright MLS, Inc.
Presentation: © 2024 EveryHome, Realtors, All Rights Reserved. EveryHome is licensed by the Pennsylvania Real Estate Commission - License RB066839
Real estate listings held by brokerage firms other than EveryHome are marked with the IDX icon and detailed information about each listing includes the name of the listing broker.
The information provided by this website is for the personal, non-commercial use of consumers and may not be used for any purpose other than to identify prospective properties consumers may be interested in purchasing.
Some properties which appear for sale on this website may no longer be available because they are under contract, have sold or are no longer being offered for sale.
Some real estate firms do not participate in IDX and their listings do not appear on this website. Some properties listed with participating firms do not appear on this website at the request of the seller. For information on those properties withheld from the internet, please call 215-699-5555








 0%
0%  <1%
<1%  <2%
<2%  <2.5%
<2.5%  >=3%
>=3%