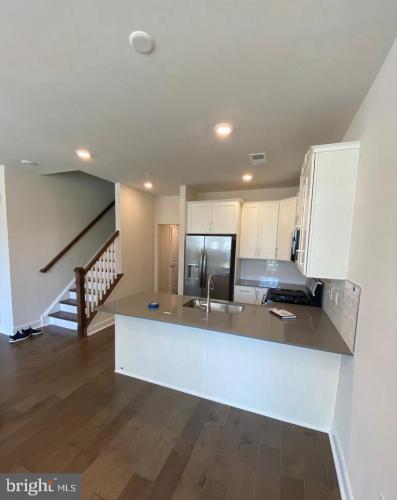No Longer Available
Asking Price - $435,000
Days on Market - 70
No Longer Available
349 Foundry St
Steelpointe
Phoenixville, PA 19460
Featured Agent
EveryHome Realtor
Asking Price
$435,000
Days on Market
70
No Longer Available
Bedrooms
2
Full Baths
1
Partial Baths
1
Acres
0.02
Interior SqFt
1,095
Age
2
Heating
Natural Gas
Cooling
Central A/C
Water
Public
Sewer
Public
Garages
1
Taxes (2023)
7,768
Association
175 Monthly
Cap Fee
800
Additional Details Below

EveryHome Realtor
Views: 417
Featured Agent
EveryHome Realtor
Description
Welcome to 349 Foundry Street, a Beautiful 2 Bedroom, 1.5 Bathroom, Townhouse nestled within the Desirable Steelpointe community in Sought-After Phoenixville. Enter from the inviting Front Door into the Living Room with lots of Natural Light and Hardwood Floors, the well-appointed Kitchen features a Convenient Breakfast Bar, a Tile Backsplash, Stunning Quartz Countertops, Stainless Steel Appliances and a Walk-In Pantry Closet, the Cozy Breakfast Room is the perfect spot to enjoy meals. A Convenient Powder Room and access to the Attached 1-Car Garage completes the Main Level. The Upper Level Primary Bedroom is of good size and offers a door that opens to a Balcony, two Closets provide ample Storage. The Bathroom is accessible from both the Primary Bedroom and the hallway with Double Sink, a Luxurious Shower Stall, and Quartz Countertops. The Additional Bedroom on this level has Balcony access with lovely views. The upper-level laundry closet is very convenient. Located just steps from the Schuylkill River Trail and Phoenixville's downtown, you'll have easy access to shopping, dining, farmers markets, nightlife and more.
Room sizes
Living Room
x Main Level
Kitchen
x Main Level
Laundry
x Upper Level
Bathroom 1
x Upper Level
Master Bed
x Upper Level
Bedroom 2
x Upper Level
Half Bath
x Main Level
Location
Driving Directions
From 401: right onto Phoenixville Pike, left onto Charlestown Rd, Continue onto W Bridge St, left onto Pennsylvania Ave, right onto Sherman St, left onto Nutt Rd, right onto Paradise St, left onto Smithworks Blvd, right onto Andrew Wy, right onto Ore St,
Listing Details
Summary
Architectural Type
•Traditional
Parking
•Free, Unassigned, Attached Garage, Driveway, On Street
Interior Features
Interior Features
•Floor Plan - Open, Laundry: Has Laundry, Upper Floor
Appliances
•Built-In Microwave, Dishwasher, Dryer, Oven/Range - Gas, Refrigerator, Stainless Steel Appliances, Washer - Front Loading, Washer/Dryer Stacked
Rooms List
•Living Room, Primary Bedroom, Bedroom 2, Kitchen, Laundry, Bathroom 1, Half Bath
Exterior Features
Exterior Features
•Vinyl Siding, Aluminum Siding, Frame
HOA/Condo Information
HOA Fee Includes
•Insurance, Lawn Maintenance, Snow Removal
Utilities
Cooling
•Central A/C, Electric
Heating
•Forced Air, Natural Gas
Property History
Mar 18, 2024
Price Decrease
$449,900 to $435,000 (-3.31%)
Miscellaneous
Lattitude : 40.134750
Longitude : -75.523850
MLS# : PACT2059114
Views : 417
Listing Courtesy: John Bell of RE/MAX Integrity

0%

<1%

<2%

<2.5%

<3%

>=3%

0%

<1%

<2%

<2.5%

<3%

>=3%
Notes
Page: © 2024 EveryHome, Realtors, All Rights Reserved.
The data relating to real estate for sale on this website appears in part through the BRIGHT Internet Data Exchange program, a voluntary cooperative exchange of property listing data between licensed real estate brokerage firms, and is provided by BRIGHT through a licensing agreement. Listing information is from various brokers who participate in the Bright MLS IDX program and not all listings may be visible on the site. The property information being provided on or through the website is for the personal, non-commercial use of consumers and such information may not be used for any purpose other than to identify prospective properties consumers may be interested in purchasing. Some properties which appear for sale on the website may no longer be available because they are for instance, under contract, sold or are no longer being offered for sale. Property information displayed is deemed reliable but is not guaranteed. Copyright 2024 Bright MLS, Inc.
Presentation: © 2024 EveryHome, Realtors, All Rights Reserved. EveryHome is licensed by the Pennsylvania Real Estate Commission - License RB066839
Real estate listings held by brokerage firms other than EveryHome are marked with the IDX icon and detailed information about each listing includes the name of the listing broker.
The information provided by this website is for the personal, non-commercial use of consumers and may not be used for any purpose other than to identify prospective properties consumers may be interested in purchasing.
Some properties which appear for sale on this website may no longer be available because they are under contract, have sold or are no longer being offered for sale.
Some real estate firms do not participate in IDX and their listings do not appear on this website. Some properties listed with participating firms do not appear on this website at the request of the seller. For information on those properties withheld from the internet, please call 215-699-5555








 0%
0%  <1%
<1%  <2%
<2%  <2.5%
<2.5%  >=3%
>=3%