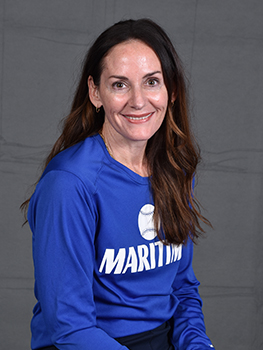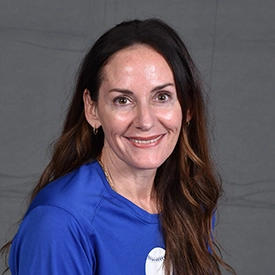For Sale
?
View other homes in Lower Salford Township, Ordered by Price
X
Asking Price - $777,000
Days on Market - 2
340 Vanderbilt Lane
Beechwood
Harleysville, PA 19438
Featured Agent
EveryHome Agent
Asking Price
$777,000
Days on Market
2
Bedrooms
4
Full Baths
2
Partial Baths
2
Acres
0.24
Interior SqFt
3,196
Age
29
Heating
Natural Gas
Fireplaces
1
Cooling
Central A/C
Water
Public
Sewer
Public
Garages
2
Taxes (2025)
8,478
Association
93 Monthly
Cap Fee
1,000
Additional Details Below

EveryHome Agent
Views: 56
Featured Agent
EveryHome Realtor
Description
Welcome to Beechwood Estates — one of Harleysville’s most desirable neighborhoods Discover luxury living at its finest in this completely updated Provincial-style home where no expense has been spared. Ideally situated on a quiet cul-de-sac and backing to serene wooded views, this residence offers both privacy and exceptional curb appeal, highlighted by its full stone front, arched windows, and lush landscaping. Step inside to a grand two-story foyer featuring an elegant oak staircase with iron spindles. The first floor boasts a private study with glass French doors, a formal dining room, and a warm, inviting family room accented by a stunning stone fireplace. The gourmet kitchen is a chef’s dream, complete with quartz countertops, high-end stainless-steel appliances, and beautiful tile. Upstairs, the primary suite offers a peaceful retreat with a spacious walk-in closet and a spa-inspired bathroom featuring a freestanding tub and a frameless glass shower. Three additional bedrooms and a beautifully remodeled hall bath complete the second floor. The finished basement is designed for entertaining and relaxation — your very own Philadelphia Eagles Nest! Enjoy a full walk-behind bar with granite countertops, a wine refrigerator, indirect lighting, and included basement furniture. Sliding doors lead directly to the backyard oasis with a gazebo, swing set, and a private rear yard. Outdoor living shines with a large composite deck with metal railings, perfect for hosting gatherings or unwinding in your peaceful surroundings. Additional highlights include: • Oversized two-car garage• Main-floor laundry with cabinetry and quartz countertop• Brand-new roof• Convenient access to local businesses, major employers, shopping, pharmaceuticals, the Turnpike, and directly across from Mainland Golf Course & Country Club Don’t miss this opportunity — homes like this rarely become available. Schedule your private tour today!


Location
Driving Directions
route 63 Turn on Freed Rd, turn left on Astor Dr, turn left Vanderbilt
Listing Details
Summary
Architectural Type
•Colonial
Garage(s)
•Garage - Side Entry, Oversized
Interior Features
Flooring
•Ceramic Tile, Hardwood
Basement
•Daylight, Full, Fully Finished, Heated, Improved, Outside Entrance, Poured Concrete, Walkout Level, Concrete Perimeter
Fireplace(s)
•Stone, Wood
Interior Features
•Bathroom - Soaking Tub, Bathroom - Walk-In Shower, Breakfast Area, Crown Moldings, Dining Area, Kitchen - Eat-In, Recessed Lighting, Walk-in Closet(s), Upgraded Countertops, Window Treatments, Wood Floors, Laundry: Main Floor
Appliances
•Built-In Microwave, Dishwasher, Disposal, Dryer, Microwave, Oven - Self Cleaning, Stainless Steel Appliances, Washer, Water Heater
Exterior Features
Lot Features
•Adjoins - Open Space, Backs - Open Common Area, Backs to Trees, Cul-de-sac, Landscaping
Exterior Features
•Extensive Hardscape, Play Area, Deck(s), Patio(s), Stone, Vinyl Siding
HOA/Condo Information
HOA Fee Includes
•Common Area Maintenance
Utilities
Cooling
•Central A/C, Electric
Heating
•Central, Natural Gas
Additional Utilities
•Cable TV Available, Electric Available, Natural Gas Available, Electric: 200+ Amp Service
Miscellaneous
Lattitude : 40.259170
Longitude : -75.361990
MLS# : PAMC2162382
Views : 56
Listing Courtesy: Louis Marchegiano of Long & Foster Real Estate, Inc.

0%

<1%

<2%

<2.5%

<3%

>=3%

0%

<1%

<2%

<2.5%

<3%

>=3%


Notes
Page: © 2025 EveryHome, Realtors, All Rights Reserved.
The data relating to real estate for sale on this website appears in part through the BRIGHT Internet Data Exchange program, a voluntary cooperative exchange of property listing data between licensed real estate brokerage firms, and is provided by BRIGHT through a licensing agreement. Listing information is from various brokers who participate in the Bright MLS IDX program and not all listings may be visible on the site. The property information being provided on or through the website is for the personal, non-commercial use of consumers and such information may not be used for any purpose other than to identify prospective properties consumers may be interested in purchasing. Some properties which appear for sale on the website may no longer be available because they are for instance, under contract, sold or are no longer being offered for sale. Property information displayed is deemed reliable but is not guaranteed. Copyright 2025 Bright MLS, Inc.
Presentation: © 2025 EveryHome, Realtors, All Rights Reserved. EveryHome is licensed by the Pennsylvania Real Estate Commission - License RB066839
Real estate listings held by brokerage firms other than EveryHome are marked with the IDX icon and detailed information about each listing includes the name of the listing broker.
The information provided by this website is for the personal, non-commercial use of consumers and may not be used for any purpose other than to identify prospective properties consumers may be interested in purchasing.
Some properties which appear for sale on this website may no longer be available because they are under contract, have sold or are no longer being offered for sale.
Some real estate firms do not participate in IDX and their listings do not appear on this website. Some properties listed with participating firms do not appear on this website at the request of the seller. For information on those properties withheld from the internet, please call 215-699-5555













 0%
0%  <1%
<1%  <2%
<2%  <2.5%
<2.5%  <3%
<3%  >=3%
>=3%



