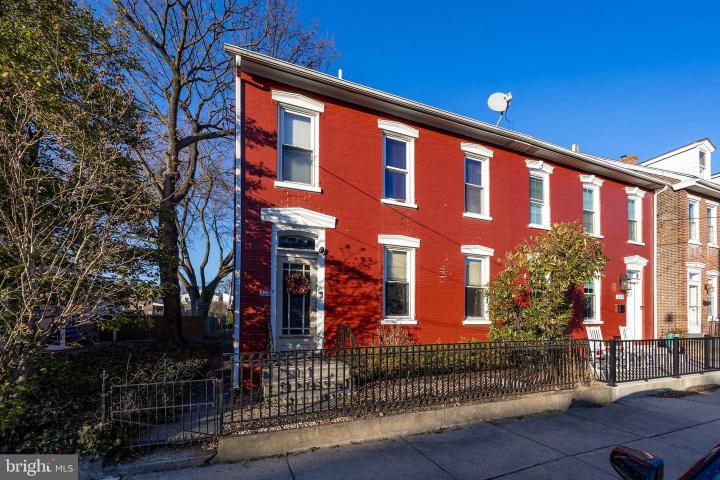No Longer Available
Asking Price - $190,000
Days on Market - 32
No Longer Available
325 Cherry Street
Pottstown, PA 19464
Featured Agent
EveryHome Realtor
Asking Price
$190,000
Days on Market
32
No Longer Available
Bedrooms
4
Full Baths
2
Partial Baths
0
Acres
0.09
Interior SqFt
1,706
Age
134
Heating
Natural Gas
Cooling
N/A
Water
Public
Sewer
Public
Garages
0
Taxes (2024)
4,832
Additional Details Below

EveryHome Realtor
Views: 109
Featured Agent
EveryHome Realtor
Description
Offer deadline end of day Wednesday 3/27 for decision Thursday 3/28. Spacious 4 (possible 5) bedroom South Pottstown twin. This classic brick Colonial is within walking distance to everything! Enter into the foyer and you will find the front stairwell. Admire the original woodwork as you transition into the living room. Your eyes are drawn to the decorative mantel and high ceilings. A bonus room is just off of the living room. As we continue to the back of the home, we find a formal dining room with turned second staircase and more beautiful original woodwork. A bright and sunny galley kitchen sits beyond the dining room. On the other side of the kitchen is a rear mudroom as well as TWO bonus rooms! Could be your 4th and 5th bedrooms if you need. One room offers access to the fenced back yard, shed and off-street parking. Ascending one of the two staircases to the second floor we find three bedrooms and TWO full baths! The unfinished walk up attic provides ample storage or could be finished for even more living space. With efficient gas heat, replacement windows and lots of room to grow, this home is ready for you to make it your own. Borough U&O inspection is already complete and passed with flying colors! Immediate occupancy available. Please excuse the boxes, seller is packing/moving.
Location
Driving Directions
From High & Hanover Sts in Pottstown, continue South on Hanover St to Left on South St to Right on S Charlotte St to Left on Cherry St to Property on Left.
Listing Details
Summary
Architectural Type
•Colonial
Parking
•Gravel Driveway, Off Street
Interior Features
Flooring
•Wood, Vinyl, Carpet
Basement
•Full, Unfinished, Stone
Interior Features
•Additional Stairway, Attic, Carpet, Ceiling Fan(s), Entry Level Bedroom, Floor Plan - Traditional, Formal/Separate Dining Room, Kitchen - Galley, Tub Shower, Wood Floors
Rooms List
•Living Room, Dining Room, Bedroom 2, Bedroom 3, Bedroom 4, Kitchen, Family Room, Bedroom 1, Attic, Bonus Room, Full Bath
Exterior Features
Lot Features
•Level, Rear Yard
Exterior Features
•Sidewalks, Patio(s), Brick
Utilities
Heating
•Hot Water, Natural Gas
Additional Utilities
•Cable TV Available, Natural Gas Available, Phone Available, Sewer Available, Water Available, Electric Available, Electric: 100 Amp Service, Circuit Breakers
Miscellaneous
Lattitude : 40.242379
Longitude : -75.647175
MLS# : PAMC2097870
Views : 109
Listing Courtesy: Jennifer Davidheiser of The Real Estate Professionals-Pottstown

0%

<1%

<2%

<2.5%

<3%

>=3%

0%

<1%

<2%

<2.5%

<3%

>=3%
Notes
Page: © 2024 EveryHome, Realtors, All Rights Reserved.
The data relating to real estate for sale on this website appears in part through the BRIGHT Internet Data Exchange program, a voluntary cooperative exchange of property listing data between licensed real estate brokerage firms, and is provided by BRIGHT through a licensing agreement. Listing information is from various brokers who participate in the Bright MLS IDX program and not all listings may be visible on the site. The property information being provided on or through the website is for the personal, non-commercial use of consumers and such information may not be used for any purpose other than to identify prospective properties consumers may be interested in purchasing. Some properties which appear for sale on the website may no longer be available because they are for instance, under contract, sold or are no longer being offered for sale. Property information displayed is deemed reliable but is not guaranteed. Copyright 2024 Bright MLS, Inc.
Presentation: © 2024 EveryHome, Realtors, All Rights Reserved. EveryHome is licensed by the Pennsylvania Real Estate Commission - License RB066839
Real estate listings held by brokerage firms other than EveryHome are marked with the IDX icon and detailed information about each listing includes the name of the listing broker.
The information provided by this website is for the personal, non-commercial use of consumers and may not be used for any purpose other than to identify prospective properties consumers may be interested in purchasing.
Some properties which appear for sale on this website may no longer be available because they are under contract, have sold or are no longer being offered for sale.
Some real estate firms do not participate in IDX and their listings do not appear on this website. Some properties listed with participating firms do not appear on this website at the request of the seller. For information on those properties withheld from the internet, please call 215-699-5555








 0%
0%  <1%
<1%  <2%
<2%  <2.5%
<2.5%  >=3%
>=3%