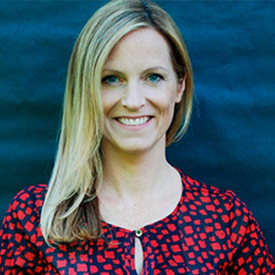For Sale
?
View other homes in Fredon Township, Ordered by Price
X
Asking Price - $695,000
Days on Market - 7
32 Players Boulevard
Bear Brook
Fredon , NJ 07860
Featured Agent
EveryHome Realtor
Asking Price
$695,000
Days on Market
7
Bedrooms
4
Full Baths
3
Partial Baths
1
Acres
0.73
Age
19
Heating
Natural Gas
Fireplaces
2
Cooling
Central Air
Water
Public
Sewer
Public
Garages
2
Basement
Walkout
Taxes (2024)
$13,300
Association
$220 Monthly
Parking
2 Cars
Additional Details Below

EveryHome Realtor
Views: 2
Featured Agent
EveryHome Realtor
Description
DISCOVER YOUR DREAM HOME WITH STUNNING VIEWS! THIS IMMACULATE, UPDATED 4-BED, 3.5-BATH RANCH OFFERS 5000+ SQ. FT. OF FINISHED SPACE, INCLUDING A FULL WALKOUT LOWER LEVEL WITH FRENCH DOORS TO A NEW PAVER PATIO PERFECT FOR OUTDOOR ENTERTAINING.THE MAIN LEVEL BOASTS AN OPEN, LIGHT-FILLED FLOOR PLAN WITH ELEGANT HARDWOOD FLOORS. THE CHEF'S KITCHEN FEATURES STAINLESS APPLIANCES AND OPENS TO A SPACIOUS BREAKFAST AREA AND A PARTIALLY COVERED COMPOSITE DECK WITH PULL-DOWN SHADES IDEAL FOR ENJOYING THE VIEWS.THE PROPERTY INCLUDES A LARGE NEWLY PAVED DRIVEWAY AND BLUESTONE ENTRY, OFFERING AMPLE PARKING AND UPSCALE CURB APPEAL.INSIDE, PLANTATION SHUTTERS ADD STYLE AND PRIVACY, AND THE LIVING ROOM INCLUDES A COZY GAS FIREPLACE FOR CHILLY NIGHTS. A LUXURIOUS PRIMARY SUITE PROVIDES A PEACEFUL RETREAT WITH TWO CALIFORNIA CLOSETS AND A CLASSIC BATH.THE FINISHED BASEMENT FEATURES A FLEXIBLE MOTHER-DAUGHTER SUITE WITH A PARTIAL KITCHEN, BATH, BEDROOM, LIVING ROOM, GYM, SEPARATE ENTRANCE, AND PRIVATE PATIO.YOU'LL LOVE THE FINISHED GARAGE WITH CUSTOM EPOXY FLOOR BOTH PRACTICAL AND SLEEK. PREMIUM UPGRADES INCLUDE A WHOLE-HOUSE GENERATOR, NEW WOOD STOVE, 2025 HVAC SYSTEM, AND A HIGH-EFFICIENCY RHEEM WATER HEATER FOR YEAR-ROUND COMFORT. THIS IS A MUST-SEE HOME! HURRY, WILL NOT LAST!


Room sizes
Living Room
21 x 16 1st Floor
Dining Room
14 x 11 1st Floor
Kitchen
13 x 11 1st Floor
Family Room
34 x 27 Basement
Other Room 1
21 x 11 1st Floor
BedRoom 1
17 x 15 1st Floor
BedRoom 2
13 x 12 1st Floor
BedRoom 3
14 x 12 1st Floor
BedRoom 4
19 x 13 Basement
Other Room 2
13 x 11 Basement
Other Room 3
42 x 10 Basement
Location
Driving Directions
32 PLAYERS BLVD., FREDON
Listing Details
Summary
Architectural Type
•Expanded Ranch, Custom Home
Garage(s)
•Attached Garage, Garage Door Opener
Parking
•2 Car Width, Blacktop
Interior Features
Flooring
•Carpeting, Tile, Wood
Basement
•Finished, Walkout, 1 Bedroom, Bath(s) Exercise Room, Family Room, Kitchen, Storage Room, Utility Room, Walkout
Fireplace(s)
•Family Room, Gas Fireplace, Living Room, Wood Stove-Freestanding
Inclusions
•Garbage Included
Interior Features
•CODetect,Fire Extinguisher,Smoke Detector,Soaking Tub,Stall Shower,Stall Tub,TubOnly,Tub Shower,Walk in Closets,Window Treatment
Appliances
•Carbon Monoxide Detector, Cooktop - Gas, Dishwasher, Generator-Built-In, Generator-Hookup, Kitchen Exhaust Fan, Microwave Oven, Range/Oven-Electric, Refrigerator, Wall Oven(s) - Electric, Water Softener-Own, Wine Refrigerator
Rooms List
•Master Bedroom: Full Bath, Walk-In Closet
• Kitchen: Center Island, Eat-In Kitchen, Pantry, Separate Dining Area
• 1st Floor Rooms: 3 Bedrooms, Bath Main, Bath(s) Dining Room, Foyer, Kitchen, Laundry Room, Living Room
• Baths: Soaking Tub, Stall Shower
• Suite: Bedroom1, FullBath, Kitchen, Living Room, Seperate Entrance
Exterior Features
Lot Features
•Backs to Golf Course, Cul-De-Sac, Mountain View, Open Lot
Exterior Features
•Deck, Patio, Thermal Windows/Doors, Stone, Vinyl Siding
Utilities
Cooling
•1 Unit, Central Air, Multi-Zone Cooling
Heating
•1 Unit, Forced Hot Air, Multi-Zone, Gas-Natural, Gas-Propane Leased
Additional Utilities
•Electric, Gas-Natural, Gas-Propane
Miscellaneous
Lattitude : 41.0135
Longitude : -74.82157
Listing Courtesy: Joseph Morreale of RE/MAX SELECT

0%

<1%

<2%

<2.5%

<3%

>=3%

0%

<1%

<2%

<2.5%

<3%

>=3%


Notes
Page: © 2025 EveryHome, Realtors, All Rights Reserved.
The data relating to real estate for sale on this website comes in part from the IDX Program of Garden State Multiple Listing Service, L.L.C. Real estate listings held by other brokerage firms are marked as IDX Listing. Information deemed reliable but not guaranteed. Copyright © 2025 Garden State Multiple Listing Service, L.L.C. All rights reserved. Notice: The dissemination of listings on this website does not constitute the consent required by N.J.A.C. 11:5.6.1 (n) for the advertisement of listings exclusively for sale by another broker. Any such consent must be obtained in writing from the listing broker.
Presentation: © 2025 EveryHome, Realtors, All Rights Reserved. EveryHome is licensed by the New Jersey Real Estate Commission - License 0901599
Real estate listings held by brokerage firms other than EveryHome are marked with the IDX icon and detailed information about each listing includes the name of the listing broker.
The information provided by this website is for the personal, non-commercial use of consumers and may not be used for any purpose other than to identify prospective properties consumers may be interested in purchasing.
Some properties which appear for sale on this website may no longer be available because they are under contract, have sold or are no longer being offered for sale.
Some real estate firms do not participate in IDX and their listings do not appear on this website. Some properties listed with participating firms do not appear on this website at the request of the seller. For information on those properties withheld from the internet, please call 215-699-5555













 0%
0%  <1%
<1%  <2%
<2%  <2.5%
<2.5%  <3%
<3%  >=3%
>=3%

