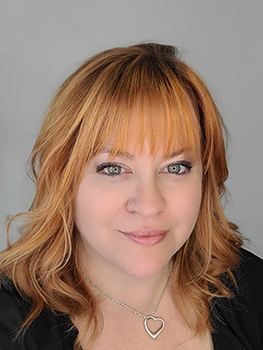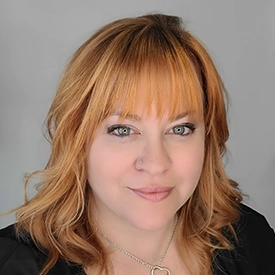For Sale
?
View other homes in Fredon Township, Ordered by Price
X
Asking Price - $739,000
Days on Market - 66
35 Puder Road
Fredon , NJ 07860
Featured Agent
EveryHome Agent
Asking Price
$739,000
Days on Market
66
Bedrooms
5
Full Baths
2
Partial Baths
1
Acres
5.14
Interior Sqft
2,690
Age
53
Heating
Oil
Fireplaces
2
Cooling
Central Air
Sewer
Private
Garages
2
Basement
Full
Taxes (2024)
$11,448
Parking
1 Car
Additional Details Below

EveryHome Agent
Views: 13
Featured Agent
EveryHome Realtor
Description
Spacious Retreat on 5.5 Acres in Fredon TownshipDiscover tranquility and space in this beautifully maintained 5-bedroom (4 bed septic),2.5-bathroom Colonial nestled on a quiet dead-end road in desirable Fredon Township.With 2,690 square feet of living space and a generous 5.5-acre lot, this property offersprivacy, comfort, and stunning sunset views over the Kittatinny Mountains.Inside, enjoy a recently updated kitchen (2024) featuring sleek quartz countertops. 2cozy wood-burning fireplaces, one in the living room and one in the family room, 2 fullbaths with granite countertops and bath on main floor, oversized rooms filled withnatural light from Pella windows and hardwood floors throughout. Step through Frenchdoors to a paved patio perfectly positioned for west-facing sunsets and a spring fedpond. Includes new washer and dryer in separate room off kitchen.Recent updates include a natural spring-fed water system enhanced by a newlyinstalled ultraviolet disinfection system, updated kitchen (2024) with sleek quartzcountertops, new roof added in 2019, 2 zone central air (2023) and heating systems,and a portable generator hook up with separate electric panel.Additional Perks:? Just 10 miles from the center of Newton? 5 miles from Fredon Elementary School? 12 miles from Route 80 ideal for commutersThis home blends rustic charm with modern upgrades, offering a rare opportunity toown a peaceful slice of Sussex County.


Room sizes
Living Room
18 x 13 Ground Level
Dining Room
11 x 17 Ground Level
Kitchen
12 x 14 Ground Level
Family Room
12 x 15 Ground Level
Other Room 1
12 x 10 2nd Floor
BedRoom 1
11 x 16 2nd Floor
BedRoom 2
11 x 10 2nd Floor
BedRoom 3
12 x 10 2nd Floor
BedRoom 4
12 x 12 2nd Floor
Other Room 2
17 x 24 Ground Level
Other Room 3
11 x 13 Ground Level
Location
Driving Directions
From Newton Rt. 94S, R at Stillwater Rd (at light), 2nd L at Fredon Marksboro Rd, 1st R (Stillwater Station) Keep to L @ Y's in Rd, to Puder, #35 on L
Listing Details
Summary
Architectural Type
•Colonial
Garage(s)
•Attached Garage, Garage Door Opener
Parking
•1 Car Width, Blacktop
Interior Features
Basement
•French Drain, Full, Unfinished
Fireplace(s)
•Family Room, Living Room, Wood Burning
Inclusions
•Garbage Extra Charge
Appliances
•Central Vacuum, Dishwasher, Dryer, Microwave Oven, Range/Oven-Electric, Refrigerator, Washer
Rooms List
•Master Bedroom: Full Bath
• Kitchen: Pantry, Separate Dining Area
• 2nd Floor Rooms: 4 Or More Bedrooms
• Baths: Tub Shower
• Ground Level: Breakfast Room, Dining Room, Family Room, Florida, Foyer, Garage Entrance, Kitchen, Laundry
Exterior Features
Lot Features
•Mountain View, Pond On Lot, Wooded Lot
Exterior Features
•Patio, Thermal Windows/Doors, Vinyl Siding
Utilities
Cooling
•2 Units, Attic Fan, Ceiling Fan, Central Air
Heating
•1 Unit, Baseboard - Hotwater, Oil Tank Above Ground - Inside
Sewer
•Septic 4 Bedroom Town Verified
Additional Utilities
•Electric
Property History
Dec 31, 1969
njparealestate@gmail.com
12/31/69
njparealestate@gmail.com
Miscellaneous
Lattitude : 41.03011
Longitude : -74.8554
MLS# : 3982528
Views : 13
Listing Courtesy: REALTY ONE GROUP NEXT DOOR

0%

<1%

<2%

<2.5%

<3%

>=3%

0%

<1%

<2%

<2.5%

<3%

>=3%


Notes
Page: © 2025 EveryHome, Realtors, All Rights Reserved.
The data relating to real estate for sale on this website comes in part from the IDX Program of Garden State Multiple Listing Service, L.L.C. Real estate listings held by other brokerage firms are marked as IDX Listing. Information deemed reliable but not guaranteed. Copyright © 2025 Garden State Multiple Listing Service, L.L.C. All rights reserved. Notice: The dissemination of listings on this website does not constitute the consent required by N.J.A.C. 11:5.6.1 (n) for the advertisement of listings exclusively for sale by another broker. Any such consent must be obtained in writing from the listing broker.
Presentation: © 2025 EveryHome, Realtors, All Rights Reserved. EveryHome is licensed by the New Jersey Real Estate Commission - License 0901599
Real estate listings held by brokerage firms other than EveryHome are marked with the IDX icon and detailed information about each listing includes the name of the listing broker.
The information provided by this website is for the personal, non-commercial use of consumers and may not be used for any purpose other than to identify prospective properties consumers may be interested in purchasing.
Some properties which appear for sale on this website may no longer be available because they are under contract, have sold or are no longer being offered for sale.
Some real estate firms do not participate in IDX and their listings do not appear on this website. Some properties listed with participating firms do not appear on this website at the request of the seller. For information on those properties withheld from the internet, please call 215-699-5555













 0%
0%  <1%
<1%  <2%
<2%  <2.5%
<2.5%  <3%
<3%  >=3%
>=3%

