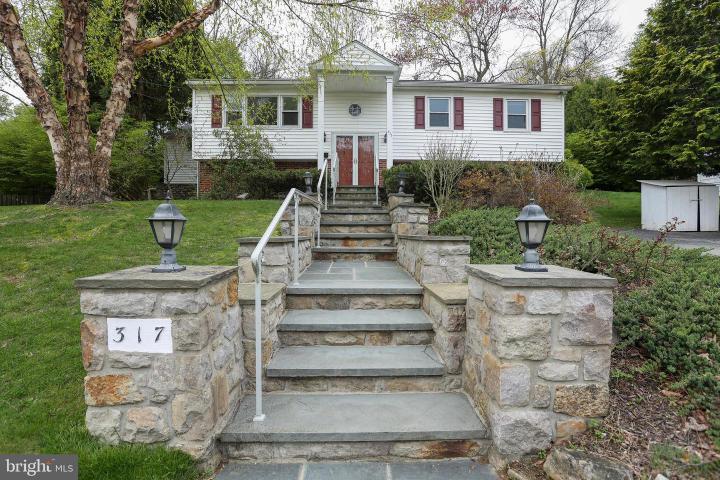For Sale
?
View other homes in Haverford Township, Ordered by Price
X
Asking Price - $629,900
Days on Market - 64
317 Golf Hills Road
Paddock Farms
Havertown, PA 19083
Featured Agent
EveryHome Realtor
Asking Price
$629,900
Days on Market
64
Bedrooms
4
Full Baths
3
Partial Baths
1
Acres
0.24
Interior SqFt
3,270
Age
58
Heating
Natural Gas
Cooling
Central A/C
Water
Public
Sewer
Public
Garages
0
Taxes (2023)
9,456
Additional Details Below

EveryHome Realtor
Views: 753
Featured Agent
EveryHome Realtor
Description
This Havertown gem won't last long! 317 Golf Hills Road is a spacious, bi-level home boasting 4 bedrooms, 3 and a half baths, Central Air, and plenty of flexible space with many possible uses. On the Main Level, there is an open flow between the Living Room and Dining Room, both with access to the Kitchen. The Kitchen features beautiful granite countertops, stainless steel appliances and plenty o cabinet space. Just past the Kitchen is the Breakfast Room, with additional cabinets and a large pantry. This opens into a bonus room with sliding glass doors to a beautiful backyard. Off the Breakfast Room is the Primary Suite, which is truly a private sanctuary! Set in the far corner of the house, away from the rest of the bedrooms, this large bedroom features vaulted knotty pine ceilings and ample closet space. There is a large En-Suite bathroom with double sinks, a soaking tub and a stall shower. There are 3 large secondary bedrooms, one with an En-Suite bathroom. The other 2 rooms share a full hall bathroom, flanked by ample hall closet space. The lower level has windows that provide plenty of natural light for a huge bonus room that can be used as a home gym, rec room, or den...whatever suits your needs! The lower level also includes a Half Bath, Laundry Room and another flex space currently used as an office. Completing the lower level is a storage area with built-in countertops and cabinetry, with a door to the driveway at the front of the house. All of this in Haverford School District, off of picturesque Ellis Road, with easy access to West Chester Pike and 476, and walking distance to Paddock Park. Schedule a showing today!
Room sizes
Living Room
x Main Level
Dining Room
x Main Level
Kitchen
x Main Level
Workshop
x Lower Level
Rec Room
x Lower Level
Breakfast Room
x Main Level
Master Bed
x Main Level
Bedroom 2
x Main Level
Bedroom 3
x Main Level
Bedroom 4
x Main Level
Laundry
x Lower Level
Bonus Room
x Main Level
Location
Driving Directions
Off of Ellis Road
Listing Details
Summary
Architectural Type
•Colonial, Bi-level
Interior Features
Flooring
•Wood, Fully Carpeted, Tile/Brick
Interior Features
•Primary Bath(s), WhirlPool/HotTub, Laundry: Lower Floor
Appliances
•Built-In Range, Oven - Self Cleaning, Dishwasher, Disposal, Built-In Microwave
Rooms List
•Living Room, Dining Room, Primary Bedroom, Bedroom 2, Bedroom 3, Kitchen, Breakfast Room, Bedroom 1, Laundry, Recreation Room, Workshop, Bonus Room
Exterior Features
Exterior Features
•Frame, Masonry
Utilities
Cooling
•Central A/C, Electric
Heating
•Forced Air, Natural Gas
Property History
Apr 17, 2024
Price Decrease
$650,000 to $629,900 (-3.09%)
Mar 9, 2024
Price Decrease
$669,900 to $650,000 (-2.97%)
Feb 27, 2024
Price Decrease
$699,900 to $669,900 (-4.29%)
Miscellaneous
Lattitude : 39.985720
Longitude : -75.330540
MLS# : PADE2062228
Views : 753
Listing Courtesy: Abram Haupt of Elfant Wissahickon-Chestnut Hill

0%

<1%

<2%

<2.5%

<3%

>=3%

0%

<1%

<2%

<2.5%

<3%

>=3%
Notes
Page: © 2024 EveryHome, Realtors, All Rights Reserved.
The data relating to real estate for sale on this website appears in part through the BRIGHT Internet Data Exchange program, a voluntary cooperative exchange of property listing data between licensed real estate brokerage firms, and is provided by BRIGHT through a licensing agreement. Listing information is from various brokers who participate in the Bright MLS IDX program and not all listings may be visible on the site. The property information being provided on or through the website is for the personal, non-commercial use of consumers and such information may not be used for any purpose other than to identify prospective properties consumers may be interested in purchasing. Some properties which appear for sale on the website may no longer be available because they are for instance, under contract, sold or are no longer being offered for sale. Property information displayed is deemed reliable but is not guaranteed. Copyright 2024 Bright MLS, Inc.
Presentation: © 2024 EveryHome, Realtors, All Rights Reserved. EveryHome is licensed by the Pennsylvania Real Estate Commission - License RB066839
Real estate listings held by brokerage firms other than EveryHome are marked with the IDX icon and detailed information about each listing includes the name of the listing broker.
The information provided by this website is for the personal, non-commercial use of consumers and may not be used for any purpose other than to identify prospective properties consumers may be interested in purchasing.
Some properties which appear for sale on this website may no longer be available because they are under contract, have sold or are no longer being offered for sale.
Some real estate firms do not participate in IDX and their listings do not appear on this website. Some properties listed with participating firms do not appear on this website at the request of the seller. For information on those properties withheld from the internet, please call 215-699-5555








 0%
0%  <1%
<1%  <2%
<2%  <2.5%
<2.5%  >=3%
>=3%