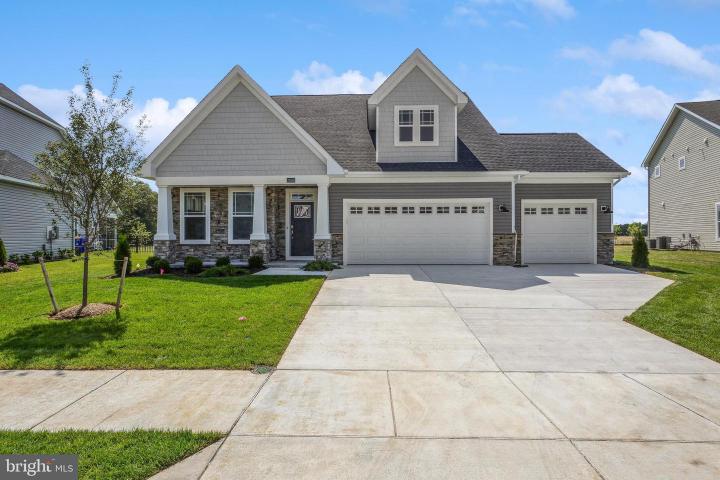No Longer Available
Asking Price - $529,990
Days on Market - 249
No Longer Available
31527 Deep Pond Lane
Milos Haven
Frankford, DE 19945
Featured Agent
EveryHome Realtor
Asking Price
$529,990
Days on Market
249
No Longer Available
Bedrooms
4
Full Baths
3
Acres
0.18
Interior SqFt
2,594
Age
1
Heating
Natural Gas
Cooling
Central A/C
Water
Public
Sewer
Public
Garages
3
Taxes (2023)
279
Association
112 Monthly
Additional Details Below

EveryHome Realtor
Views: 70
Featured Agent
EveryHome Realtor
Description
Step into the serene lifestyle you've always dreamed of in this charming 4-bedroom, 3-bathroom haven nestled in the peaceful community of Milo's Haven. This two-story gem invites you into a world of modern elegance, starting with the main floor that boasts a kitchen adorned with quartz countertops and gleaming stainless steel appliances. The open-concept design seamlessly integrates the living room and dining room, creating a perfect space for entertaining or simply relaxing with loved ones Escape to the tranquility of the primary bedroom suite on the main floor, featuring wide plank floors, a walk-in closet, and its own private bathroom or the additional bedroom also located on the first floor. Upstairs, discover 2 additional bedrooms, a full bath, and a versatile loft space that can easily adapt to your needs – whether it's a home office, play area, or cozy reading nook. Parking is a breeze with the convenience of a 3-car garage, providing ample space for vehicles and storage. Embrace the outdoors on the oversized deck, perfect for enjoying morning coffee or hosting gatherings with friends and family. This home is not just a house; it's a canvas for your memories and a retreat from the hustle and bustle. Don't miss the opportunity to make this Milos Haven residence your forever home. This home is scheduled for move-in end of February 2024! Welcome to a life of comfort and style! *Please note: Photos are for illustrative purposes only
Room sizes
Living Room
x Main Level
Dining Room
x Main Level
Kitchen
x Main Level
Primary Bath
x Main Level
Loft
x Upper Level
Laundry
x Main Level
Master Bed
x Main Level
Bedroom 2
x Upper Level
Bedroom 3
x Upper Level
Bedroom 4
x Upper Level
Bedroom 5
x Main Level
Full Bath
x Upper Level
Location
Driving Directions
FROM ROXANA ROAD: Northbound or Southbound on Roxana Road. Turn Right / Left onto Peppers Corner Road. Turn Left onto Lizard Hill Road. Drive until you see community entrance on your left. FROM CENTRAL AVE: Turn Left / Right onto Lizard Hill Road. Drive u
Listing Details
Summary
Architectural Type
•Coastal
Garage(s)
•Garage - Front Entry, Garage Door Opener
Interior Features
Flooring
•Ceramic Tile, Carpet, Laminate Plank
Interior Features
•Breakfast Area, Carpet, Ceiling Fan(s), Combination Kitchen/Dining, Dining Area, Entry Level Bedroom, Floor Plan - Open, Kitchen - Island, Recessed Lighting, Walk-in Closet(s), Door Features: Sliding Glass, Insulated, Laundry: Main Floor
Appliances
•Disposal, Dishwasher, Icemaker, Microwave, Oven - Self Cleaning, Refrigerator, Stainless Steel Appliances
Rooms List
•Living Room, Dining Room, Primary Bedroom, Kitchen, Laundry, Loft, Primary Bathroom, Full Bath, Additional Bedroom
Exterior Features
Lot Features
•Landscaping
Exterior Features
•Sidewalks, Street Lights, Deck(s), Concrete, Tile, Vinyl Siding
HOA/Condo Information
HOA Fee Includes
•Pool(s), Common Area Maintenance
Community Features
•Pool - Outdoor, Swimming Pool
Utilities
Cooling
•Central A/C, Electric
Heating
•Heat Pump(s), Natural Gas
Hot Water
•Natural Gas, Tankless
Miscellaneous
Lattitude : 38.516110
Longitude : -75.129191
MLS# : DESU2052090
Views : 70
Listing Courtesy: CHRISTINE MCCOY of Coldwell Banker Realty

0%

<1%

<2%

<2.5%

<3%

>=3%

0%

<1%

<2%

<2.5%

<3%

>=3%
Notes
Page: © 2024 EveryHome, Realtors, All Rights Reserved.
The data relating to real estate for sale on this website appears in part through the BRIGHT Internet Data Exchange program, a voluntary cooperative exchange of property listing data between licensed real estate brokerage firms, and is provided by BRIGHT through a licensing agreement. Listing information is from various brokers who participate in the Bright MLS IDX program and not all listings may be visible on the site. The property information being provided on or through the website is for the personal, non-commercial use of consumers and such information may not be used for any purpose other than to identify prospective properties consumers may be interested in purchasing. Some properties which appear for sale on the website may no longer be available because they are for instance, under contract, sold or are no longer being offered for sale. Property information displayed is deemed reliable but is not guaranteed. Copyright 2024 Bright MLS, Inc.
Presentation: © 2024 EveryHome, Realtors, All Rights Reserved. EveryHome is licensed by the Delaware Real Estate Commission - License RB-0020479
Real estate listings held by brokerage firms other than EveryHome are marked with the IDX icon and detailed information about each listing includes the name of the listing broker.
The information provided by this website is for the personal, non-commercial use of consumers and may not be used for any purpose other than to identify prospective properties consumers may be interested in purchasing.
Some properties which appear for sale on this website may no longer be available because they are under contract, have sold or are no longer being offered for sale.
Some real estate firms do not participate in IDX and their listings do not appear on this website. Some properties listed with participating firms do not appear on this website at the request of the seller. For information on those properties withheld from the internet, please call 215-699-5555








 0%
0%  <1%
<1%  <2.5%
<2.5%  <3%
<3%  >=3%
>=3%