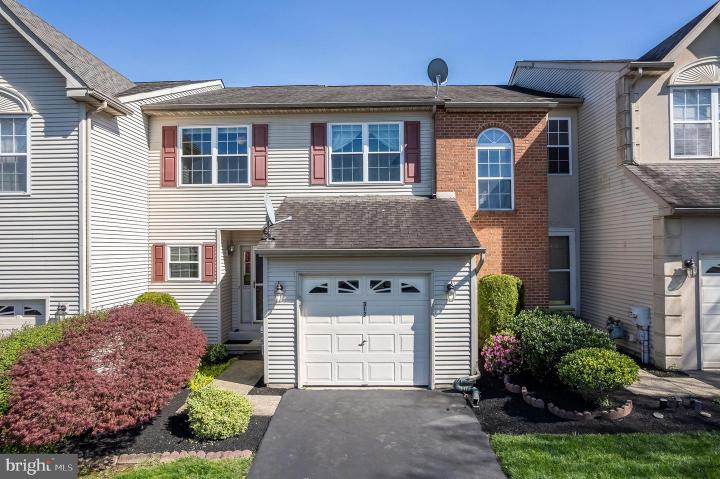No Longer Available
Asking Price - $400,000
Days on Market - 14
No Longer Available
312 Hamilton Drive
Rosecliff Manor
Harleysville, PA 19438
Featured Agent
EveryHome Agent
Asking Price
$400,000
Days on Market
14
No Longer Available
Bedrooms
3
Full Baths
2
Partial Baths
1
Acres
0.04
Interior SqFt
2,042
Age
26
Heating
Natural Gas
Fireplaces
1
Cooling
Central A/C
Water
Public
Sewer
Public
Garages
1
Taxes (2022)
4,805
Association
160 Monthly
Cap Fee
500
Additional Details Below

EveryHome Agent
Views: 136
Featured Agent
EveryHome Realtor
Description
Welcome to your dream townhome in the highly sought-after Rosecliff Manor community, where luxury meets convenience in every detail. This tastefully updated home is move-in ready, offering a seamless blend of modern elegance and comfort. Upon entry, you're greeted by stunning hardwood bamboo flooring and an open floor plan that creates a welcoming and spacious ambiance. The gourmet kitchen is a chef's delight, featuring quartz countertops, a deluxe five-burner stove, and a breakfast bar that overlooks the dining room—a perfect setup for entertaining guests or enjoying family meals. The inviting living room is highlighted by a cozy corner gas fireplace and sliding glass doors leading to the EP Henry stone patio—the ideal spot for morning coffee rituals or hosting summer barbecues. The first level also conveniently houses a laundry room and a stylish half bath, adding to the home's functionality. Upstairs, discover three generously sized bedrooms and a full hall bathroom. The spacious primary bedroom is a retreat in itself, boasting a full En-Suite bathroom with a double vanity, soaking tub, separate shower, and a walk-in closet for added convenience. The finished basement expands the living space, offering endless possibilities as a family room, kids' playroom, den/study, or home office—the choice is yours. Ample storage is available in the unfinished section of the basement, complete with lots of shelving to keep your belongings organized Don't miss this incredible opportunity to make this your forever home. Schedule your appointment today and experience the luxury, comfort, and convenience that awaits you!!
Room sizes
Living Room
22 x 14 Main Level
Dining Room
12 x 10 Main Level
Kitchen
9 x 8 Main Level
Master Bed
19 x 14 Upper Level
Bedroom 2
12 x 11 Upper Level
Bathroom 3
11 x 11 Upper Level
Location
Driving Directions
From Rt 113 and 63 take Rt 113 south to right into Montgomery Woods to right into Rosecliff Manor
Listing Details
Summary
Architectural Type
•Colonial
Garage(s)
•Garage - Front Entry
Parking
•Paved Driveway, Paved Parking, Attached Garage, Driveway, Parking Lot
Interior Features
Basement
•Partially Finished, Concrete Perimeter
Fireplace(s)
•Gas/Propane
Interior Features
•Ceiling Fan(s), Combination Kitchen/Dining, Floor Plan - Open, Primary Bath(s), Recessed Lighting, Solar Tube(s), Walk-in Closet(s), Laundry: Main Floor
Appliances
•Dishwasher, Disposal, Microwave, Refrigerator
Rooms List
•Living Room, Dining Room, Primary Bedroom, Bedroom 2, Kitchen, Family Room, Bathroom 3
Exterior Features
Exterior Features
•Vinyl Siding
HOA/Condo Information
HOA Fee Includes
•Common Area Maintenance, Lawn Maintenance, Snow Removal, Trash
Utilities
Cooling
•Central A/C, Electric
Heating
•Forced Air, Natural Gas
Miscellaneous
Lattitude : 40.282380
Longitude : -75.394860
MLS# : PAMC2101424
Views : 136
Listing Courtesy: Daryl Radcliff of RE/MAX Reliance

0%

<1%

<2%

<2.5%

<3%

>=3%

0%

<1%

<2%

<2.5%

<3%

>=3%
Notes
Page: © 2024 EveryHome, Realtors, All Rights Reserved.
The data relating to real estate for sale on this website appears in part through the BRIGHT Internet Data Exchange program, a voluntary cooperative exchange of property listing data between licensed real estate brokerage firms, and is provided by BRIGHT through a licensing agreement. Listing information is from various brokers who participate in the Bright MLS IDX program and not all listings may be visible on the site. The property information being provided on or through the website is for the personal, non-commercial use of consumers and such information may not be used for any purpose other than to identify prospective properties consumers may be interested in purchasing. Some properties which appear for sale on the website may no longer be available because they are for instance, under contract, sold or are no longer being offered for sale. Property information displayed is deemed reliable but is not guaranteed. Copyright 2024 Bright MLS, Inc.
Presentation: © 2024 EveryHome, Realtors, All Rights Reserved. EveryHome is licensed by the Pennsylvania Real Estate Commission - License RB066839
Real estate listings held by brokerage firms other than EveryHome are marked with the IDX icon and detailed information about each listing includes the name of the listing broker.
The information provided by this website is for the personal, non-commercial use of consumers and may not be used for any purpose other than to identify prospective properties consumers may be interested in purchasing.
Some properties which appear for sale on this website may no longer be available because they are under contract, have sold or are no longer being offered for sale.
Some real estate firms do not participate in IDX and their listings do not appear on this website. Some properties listed with participating firms do not appear on this website at the request of the seller. For information on those properties withheld from the internet, please call 215-699-5555








 0%
0%  <1%
<1%  <2%
<2%  <2.5%
<2.5%  >=3%
>=3%