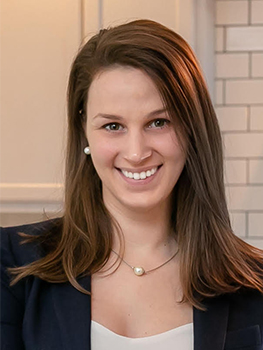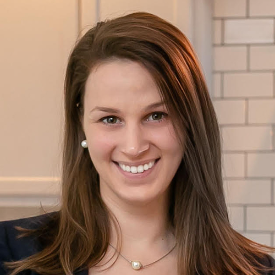For Sale
?
View other homes in Radnor Township, Ordered by Price
X
Asking Price - $1,199,000
Days on Market - 106
309 Conestoga Road
Greythorne Woods
Wayne, PA 19087
Featured Agent
EveryHome Agent
Asking Price
$1,199,000
Days on Market
106
Bedrooms
4
Full Baths
2
Partial Baths
1
Acres
0.34
Interior SqFt
3,150
Age
96
Heating
Oil
Fireplaces
1
Cooling
Central A/C
Water
Public
Sewer
Public
Garages
0
Taxes (2024)
10,917
Additional Details Below

EveryHome Agent
Views: 492
Featured Agent
EveryHome Realtor
Description
Welcome to 309 & 307 Conestoga Road, a rare offering in the heart of Radnor Township. This unique opportunity includes a beautifully expanded 4-bedroom, 2.5-bath Colonial plus a separately deeded lot — giving you the flexibility to build a garage, add an in-law suite, create a private retreat, or even develop a second home (subject to approvals) Set across from the Wayne Art Center and just steps to the Radnor Trail and downtown Wayne, this property combines classic charm, modern updates, and a once-in-a-lifetime chance to own two parcels in one of Radnor’s most sought-after neighborhoods. This home's 2022 major addition nearly doubled its size while adding a dream kitchen and two and a half brand new bathrooms. The heart of the home is the stunning open-concept new kitchen and family room. The kitchen features granite countertops, stainless steel appliances, and a center island. The expansive family room offers the perfect blend of comfort and connection for modern living. With a seamless open-concept layout, it’s ideal for everyday family gatherings, entertaining guests, or simply relaxing in style. Large windows flood the space with natural light, while the easy flow to the kitchen makes hosting a breeze. Whether you envision cozy movie nights or lively holiday celebrations, this inviting space delivers versatility and warmth. The seamless flow of this home continues into its formal dining room while the comfortable front living room and fireplace offer an ideal spot to unwind. A den/study with sliding glass door leads to a side deck, offering privacy and connection to the outdoors. A new half-bath completes this floor. Upstairs, a newly added and oversized primary bedroom is a spacious and serene retreat. Large windows offer expansive views of the lush outdoor space beyond. Don't miss the walk-in closet and the beautifully designed En-Suite bath including double sinks and an oversized shower with dual shower heads. Three more generously sized bedrooms provide flexibility for family, guests or a home office. The new full hall bath features double sinks and a convenient laundry chute. The full basement includes a partially finished area currently used as a game room as well as a new 28x28' unfinished walk-out addition. The added basement space was thoughtfully designed for future use and includes air conditioning, three windows, sliding glass door, high ceilings and a rough-in for a future full bath. While the information on this listing shows the acreage for 309 Conestoga, the sale includes the separately deeded 307 Conestoga, offering an expansive yard and potential for future development. Significant updates include a full conversion from oil to natural gas (2017); installed central air (2022); newer boiler and water heater (2017); complete plumbing overhaul (replaced cast iron main water line, replaced sewer line); an electrical upgrade removing all knob-and-tube wiring; and all new roofs (back roof added 2022, front roof replaced 2024). Located in the highly ranked Radnor Township School District and within walking distance to downtown Wayne, this exceptional property offers a rare opportunity to make it your own.


Room sizes
Living Room
0 x 0 Main Level
Dining Room
0 x 0 Main Level
Kitchen
0 x 0 Main Level
Family Room
0 x 0 Main Level
Master Bed
0 x 0 Upper Level
Bedroom 2
0 x 0 Upper Level
Bedroom 3
0 x 0 Upper Level
Laundry
0 x 0 Lower Level
Location
Driving Directions
Use GPS.
Listing Details
Summary
Architectural Type
•Colonial
Parking
•Private, Driveway
Interior Features
Flooring
•Wood, Vinyl, Carpet
Interior Features
•Kitchen - Eat-In, Laundry: Basement
Appliances
•Oven - Wall, Disposal
Rooms List
•Living Room, Dining Room, Primary Bedroom, Bedroom 2, Kitchen, Family Room, Bedroom 1, Laundry, Attic
Exterior Features
Roofing
•Pitched, Shingle
Lot Features
•Open, Rear Yard, SideYard(s)
Exterior Features
•Exterior Lighting, Deck(s), Stucco
Utilities
Cooling
•Central A/C, Electric
Heating
•Radiator, Forced Air, Oil
Additional Utilities
•Cable TV, Electric Available, Electric: 200+ Amp Service
Property History
Sep 4, 2025
Price Decrease
$1,230,000 to $1,199,000 (-2.52%)
Miscellaneous
Lattitude : 40.039770
Longitude : -75.390150
MLS# : PADE2091316
Views : 492
Listing Courtesy: Anthony Tenuto of Keller Williams Main Line

0%

<1%

<2%

<2.5%

<3%

>=3%

0%

<1%

<2%

<2.5%

<3%

>=3%


Notes
Page: © 2025 EveryHome, Realtors, All Rights Reserved.
The data relating to real estate for sale on this website appears in part through the BRIGHT Internet Data Exchange program, a voluntary cooperative exchange of property listing data between licensed real estate brokerage firms, and is provided by BRIGHT through a licensing agreement. Listing information is from various brokers who participate in the Bright MLS IDX program and not all listings may be visible on the site. The property information being provided on or through the website is for the personal, non-commercial use of consumers and such information may not be used for any purpose other than to identify prospective properties consumers may be interested in purchasing. Some properties which appear for sale on the website may no longer be available because they are for instance, under contract, sold or are no longer being offered for sale. Property information displayed is deemed reliable but is not guaranteed. Copyright 2025 Bright MLS, Inc.
Presentation: © 2025 EveryHome, Realtors, All Rights Reserved. EveryHome is licensed by the Pennsylvania Real Estate Commission - License RB066839
Real estate listings held by brokerage firms other than EveryHome are marked with the IDX icon and detailed information about each listing includes the name of the listing broker.
The information provided by this website is for the personal, non-commercial use of consumers and may not be used for any purpose other than to identify prospective properties consumers may be interested in purchasing.
Some properties which appear for sale on this website may no longer be available because they are under contract, have sold or are no longer being offered for sale.
Some real estate firms do not participate in IDX and their listings do not appear on this website. Some properties listed with participating firms do not appear on this website at the request of the seller. For information on those properties withheld from the internet, please call 215-699-5555













 0%
0%  <1%
<1%  <2%
<2%  <2.5%
<2.5%  <3%
<3%  >=3%
>=3%

