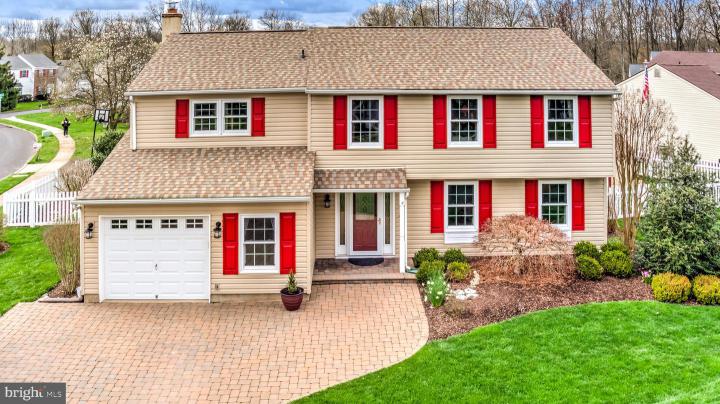Description
Your wait is over! Welcome home to this beautifully maintained 5 bedroom, 2 1/2 bath ,2200 + sq. ft. Colonial in the much sought after community of Sturbridge, Langhorne, Bucks County This nicely appointed home is situated on a lovely corner lot, meticulously landscaped. Enter the gracious foyer which flows into an elegant formal living room with luxurious laminate flooring and crown molding. The phenomenal informal living spaces include a family room with a cozy gas fireplace, a modern eat-in kitchen equipped with upgraded maple cabinetry, corian countertops, recessed lighting, large center island with granite countertop, pendant lighting and a separate eating area! Step into a lovely 4 seasons room right off the kitchen with tile flooring, a cooling ceiling fan and plenty of windows which allow the sun to bathe the room in natural light. Sliding glass doors lead to a magnificent paver patio perfect for those 4th of July barbecues or family get-togethers! The fenced in backyard is impeccably landscaped, lush and private with a shed to store all your gardening tools! A conveniently located powder room with pedestal sink, wainscoting, and luxury flooring, an ample sized laundry room and access to a 2 car attached garage complete the first level. The upper level primary bedroom suite offers a spacious, light filled sanctuary to relax after a hard day of work or play. The bedroom features plush neutral carpeting, ceiling fan, double closets & an En-Suite bath with shower. Additionally there are 4 generously sized bedrooms with plush carpeting, ceiling fans, and double closets for plenty of storage. A modern, ceramic tiled hall bathroom with a tub/shower and linen closet complete the 2nd floor. This home has been lovingly maintained and is loaded with upgrades! Addition over the garage 1990, primary bath remodel 1993, Four Seasons room 2002, EP Henry patio & driveway 2005, kitchen renovation 2006, patio door 2006, new vinyl siding 2010, new garage door 2016, carpeting 2016, new chimney & guts 2017, driveway add 2018, new roof 2019, back fence 2020, heat pump 2019. Conveniently located near shopping, entertainment, restaraunts, parks, recreation, St. Mary's hospital and major highways for quick access to NJ., Ny., Greater Philadelphia area and surrounding suburbs.








 0%
0%  <1%
<1%  <2%
<2%  <2.5%
<2.5%  >=3%
>=3%