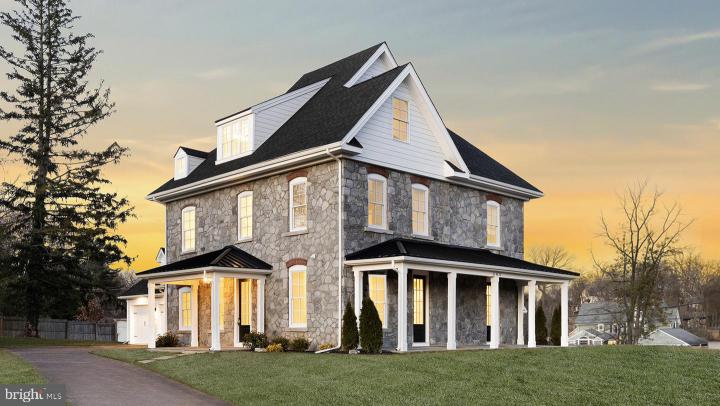For Sale
?
View other homes in Easttown Township, Ordered by Price
X
Asking Price - $1,675,000
Days on Market - 19
305 Hamlet Circle Rhydlynestat
Berwyn, PA 19312
Featured Agent
EveryHome Realtor
Asking Price
$1,675,000
Days on Market
19
Bedrooms
5
Full Baths
3
Partial Baths
1
Acres
0.40
Interior SqFt
5,400
Heating
Natural Gas
Fireplaces
1
Cooling
Central A/C
Water
Public
Sewer
Public
Garages
2
Association
400 Quarterly
Cap Fee
1,000
29,149
Additional Details Below

EveryHome Realtor
Views: 269
Featured Agent
EveryHome Realtor
Description
Completely restored and reconstructed from the ground up and located on a cul-de-sac, walking distance to the town of Berwyn, the train, and award winning TE Schools - this recently completed, move-in-ready home is a rare find! Features like an an open floor plan ideal for entertaining, gourmet kitchen with 48" Wolf range and floor to ceiling cabinetry, designer curated bathrooms, large family organization center, and abundance of storage add to the luxurious feel of the home while special attributes unique to the home like the full stone stone exterior, gracious covered porches, deep- set windows and 10ft ceilings have been rebuilt to retain its style and history The spacious configuration of the upper levels allows for a beautiful primary suite with two large walk-in closets and spa-like bath along with 4 ample sized bedrooms, two beautiful full bathrooms with dual sinks, a large entertainment area and an office or playroom. Additionally, a unique space original to the home is the loft lookout which could serve perfectly as a playroom, relaxation space, or homework area. Seamlessly blending the charm and character of a classic Main Line home with the luxury and conveniences of new construction living - Rhydlyn is a must see!! A newly installed sidewalk runs from the Hamlet Circle cul-de-sac and leads right to the Berwyn walking bridge with access to the town of Berwyn. Enjoy the many restaurants and shops Berwyn has to offer or hop on the train for easy access to the city. .5 miles to Berwyn Train Station, .2 miles to Handles Ice Cream, .3 miles to the town of Berwyn, 1 mile to Conestoga High School and TE Middle School.
Location
Driving Directions
Driving west on Lancaster Avenue, turn right on Lakeside Avenue. Make first right on Old Lancaster Road which turns into Francis Avenue. Turn left on Hamlet Circle. Home is on the right.
Listing Details
Summary
Architectural Type
•Colonial, Traditional, Transitional
Garage(s)
•Garage - Side Entry, Garage Door Opener, Oversized
Parking
•Asphalt Driveway, Attached Garage, Driveway, On Street
Interior Features
Flooring
•Tile/Brick, Wood, Partially Carpeted
Basement
•Unfinished, Stone
Fireplace(s)
•Gas/Propane
Interior Features
•Breakfast Area, Bar, Built-Ins, Butlers Pantry, Carpet, Combination Dining/Living, Combination Kitchen/Dining, Efficiency, Floor Plan - Open, Kitchen - Eat-In, Kitchen - Gourmet, Kitchen - Island, Kitchen - Table Space, Pantry, Primary Bath(s), Recessed Lighting, Upgraded Countertops, Walk-in Closet(s), Wet/Dry Bar, Wood Floors, Door Features: French, Sliding Glass, Six Panel, Storm, Insulated, Laundry: Main Floor
Appliances
•Built-In Microwave, Built-In Range, Dishwasher, Disposal, Exhaust Fan, Oven - Double, Oven - Self Cleaning, Six Burner Stove, Stainless Steel Appliances, Washer/Dryer Hookups Only, Water Heater - Tankless
Exterior Features
Lot Features
•Cul-de-sac, Front Yard, Rear Yard, SideYard(s)
Exterior Features
•Exterior Lighting, Roof, Patio(s), Brick, Stone
Utilities
Cooling
•Central A/C, Zoned, Natural Gas
Heating
•90% Forced Air, Natural Gas
Property History
Apr 22, 2024
Price Decrease
$1,699,990 to $1,675,000 (-1.47%)
Miscellaneous
Lattitude : 40.049420
Longitude : -75.438220
MLS# : PACT2062606
Views : 269
Listing Courtesy: Alexis McGrath of BHHS Fox & Roach-Rosemont

0%

<1%

<2%

<2.5%

<3%

>=3%

0%

<1%

<2%

<2.5%

<3%

>=3%
Notes
Page: © 2024 EveryHome, Realtors, All Rights Reserved.
The data relating to real estate for sale on this website appears in part through the BRIGHT Internet Data Exchange program, a voluntary cooperative exchange of property listing data between licensed real estate brokerage firms, and is provided by BRIGHT through a licensing agreement. Listing information is from various brokers who participate in the Bright MLS IDX program and not all listings may be visible on the site. The property information being provided on or through the website is for the personal, non-commercial use of consumers and such information may not be used for any purpose other than to identify prospective properties consumers may be interested in purchasing. Some properties which appear for sale on the website may no longer be available because they are for instance, under contract, sold or are no longer being offered for sale. Property information displayed is deemed reliable but is not guaranteed. Copyright 2024 Bright MLS, Inc.
Presentation: © 2024 EveryHome, Realtors, All Rights Reserved. EveryHome is licensed by the Pennsylvania Real Estate Commission - License RB066839
Real estate listings held by brokerage firms other than EveryHome are marked with the IDX icon and detailed information about each listing includes the name of the listing broker.
The information provided by this website is for the personal, non-commercial use of consumers and may not be used for any purpose other than to identify prospective properties consumers may be interested in purchasing.
Some properties which appear for sale on this website may no longer be available because they are under contract, have sold or are no longer being offered for sale.
Some real estate firms do not participate in IDX and their listings do not appear on this website. Some properties listed with participating firms do not appear on this website at the request of the seller. For information on those properties withheld from the internet, please call 215-699-5555
(*) Neither the assessment nor the real estate tax amount was provided with this listing. EveryHome has provided this estimate.








 0%
0%  <1%
<1%  <2%
<2%  <2.5%
<2.5%  >=3%
>=3%