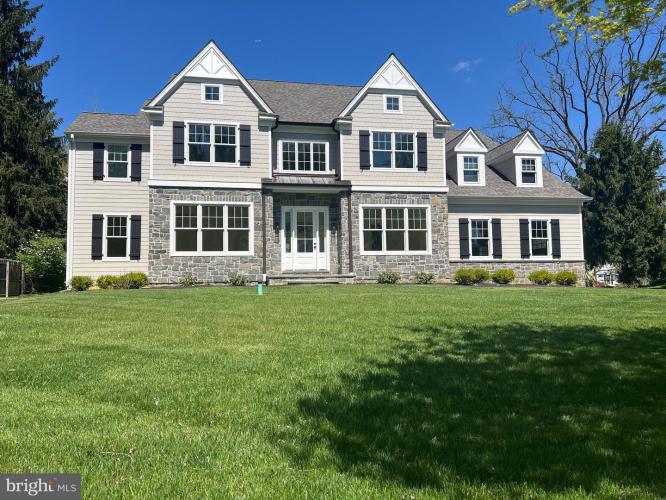For Sale
?
View other homes in Easttown Township, Ordered by Price
X
Asking Price - $1,995,000
Days on Market - 63
249 Dogwood Lane
Berwyn, PA 19312
Featured Agent
EveryHome Realtor
Asking Price
$1,995,000
Days on Market
63
Bedrooms
5
Full Baths
4
Partial Baths
1
Acres
0.59
Interior SqFt
4,342
Age
1
Heating
Natural Gas
Fireplaces
1
Cooling
Central A/C
Water
Public
Sewer
Public
Garages
3
Taxes (2024)
2,897
Additional Details Below

EveryHome Realtor
Views: 684
Featured Agent
EveryHome Realtor
Description
Ready for immediate delivery from Rayer-Sexton Homes. Sitting on a .60 acre lot in desirable Berwyn with Tredyfrin/Eastown Schools. You’ll be immediately impressed with the quality of this home. The meticulously designed first floor layout has 10 ft ceilings throughout, custom moldings, 2 zone heating, site-finished white oak floors, a spacious family room with gas fireplace, a breakfast room with walls of windows and sliders to the deck. An impressive gourmet kitchen caters to the family cook with Thermador and Sharp appliances, cabinetry from Century Kitchens, an oversized island with both storage and seating, a mudroom with cubbies, walk in closet, a powder room and entrance to a 3-car garage. The formal living room can easily be used as a den, library, or office. The formal dining room offers a Butler’s Pantry leading back to the kitchen. The 2nd floor boasts 5 generously sized bedrooms and 4 baths. The master bath features an oversized stall shower, soaking tub, double sink, tray ceiling and two large walk-in closets. Two bedrooms have En-Suite baths, and 2 bedrooms share a Jack and Jill bathroom. Conveniently located to all major highways along with an abundance of local restaurants & shopping Rear yard will be sodded when weather permits. Current assessment and taxes are based on land only, taxes will increase once property is assessed with improvements
Location
Driving Directions
Rt.30 to Waterloo Rd. to Right on Dogwood
Listing Details
Summary
Architectural Type
•Colonial
Garage(s)
•Garage - Side Entry
Parking
•Asphalt Driveway, Attached Garage
Interior Features
Basement
•Daylight, Full, Poured Concrete, Concrete Perimeter, Slab
Interior Features
•Breakfast Area, Ceiling Fan(s), Butlers Pantry, Family Room Off Kitchen, Kitchen - Eat-In, Kitchen - Gourmet, Kitchen - Island, Recessed Lighting, Soaking Tub, Stall Shower, Walk-in Closet(s), Wood Floors, Laundry: Upper Floor
Appliances
•Built-In Microwave, Built-In Range, Dishwasher, Disposal, Water Heater
Exterior Features
Exterior Features
•Cement Siding, Stone
Utilities
Cooling
•Central A/C, Electric
Heating
•Forced Air, Natural Gas
Additional Utilities
•Natural Gas Available, Electric Available, Electric: 200+ Amp Service
Property History
Apr 5, 2024
Price Decrease
$2,150,000 to $1,995,000 (-7.21%)
Miscellaneous
Lattitude : 40.037930
Longitude : -75.437030
MLS# : PACT2060996
Views : 684
Listing Courtesy: Christopher Sexton of Keller Williams Main Line

0%

<1%

<2%

<2.5%

<3%

>=3%

0%

<1%

<2%

<2.5%

<3%

>=3%
Notes
Page: © 2024 EveryHome, Realtors, All Rights Reserved.
The data relating to real estate for sale on this website appears in part through the BRIGHT Internet Data Exchange program, a voluntary cooperative exchange of property listing data between licensed real estate brokerage firms, and is provided by BRIGHT through a licensing agreement. Listing information is from various brokers who participate in the Bright MLS IDX program and not all listings may be visible on the site. The property information being provided on or through the website is for the personal, non-commercial use of consumers and such information may not be used for any purpose other than to identify prospective properties consumers may be interested in purchasing. Some properties which appear for sale on the website may no longer be available because they are for instance, under contract, sold or are no longer being offered for sale. Property information displayed is deemed reliable but is not guaranteed. Copyright 2024 Bright MLS, Inc.
Presentation: © 2024 EveryHome, Realtors, All Rights Reserved. EveryHome is licensed by the Pennsylvania Real Estate Commission - License RB066839
Real estate listings held by brokerage firms other than EveryHome are marked with the IDX icon and detailed information about each listing includes the name of the listing broker.
The information provided by this website is for the personal, non-commercial use of consumers and may not be used for any purpose other than to identify prospective properties consumers may be interested in purchasing.
Some properties which appear for sale on this website may no longer be available because they are under contract, have sold or are no longer being offered for sale.
Some real estate firms do not participate in IDX and their listings do not appear on this website. Some properties listed with participating firms do not appear on this website at the request of the seller. For information on those properties withheld from the internet, please call 215-699-5555








 0%
0%  <1%
<1%  <2%
<2%  <2.5%
<2.5%  >=3%
>=3%