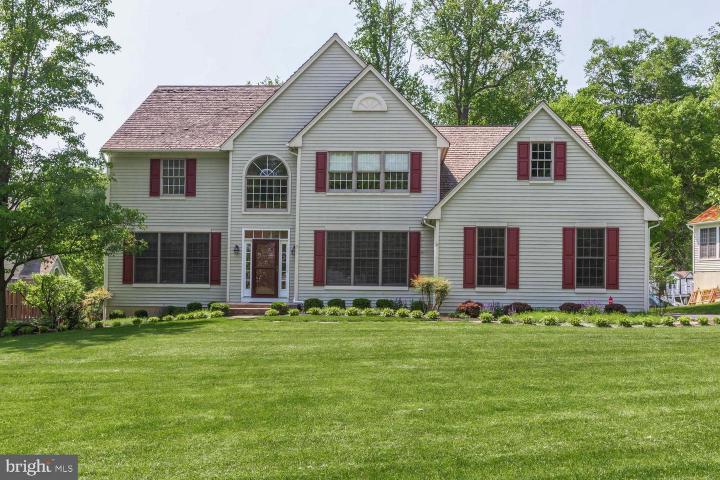No Longer Available
Asking Price - $650,000
Days on Market - 25
No Longer Available
3010 Rosemont Drive
Somerset Lake
Landenberg, PA 19350
Featured Agent
EveryHome Realtor
Asking Price
$650,000
Days on Market
25
No Longer Available
Bedrooms
4
Full Baths
2
Partial Baths
1
Acres
0.42
Interior SqFt
4,420
Age
27
Heating
Natural Gas
Fireplaces
1
Cooling
Central A/C
Water
Public
Sewer
Public
Garages
3
Taxes (2023)
8,887
Association
400 Quarterly
Cap Fee
1,000
Additional Details Below

EveryHome Realtor
Views: 128
Featured Agent
EveryHome Realtor
Description
This impeccably designed and charming home is situated on an exceptionally rare, flat lot adorned with lush trees. The backyard is ideal for summer gatherings or al fresco dining, creating a delightful ambiance. Abundant sunlight fills the generously sized rooms throughout this spacious Devon model residence. The interior features a pleasing color palette, complemented by meticulously landscaped surroundings, making it a must-see property Highlighted by 9-foot ceilings, the home boasts a stunning eat-in kitchen with hardwood flooring, 42" cabinets adorned with Corian countertops, and a bright eating area overlooking the picturesque backyard. For indoor entertainment, the finished basement offers a space to enjoy a game of pool or catch up on favorite sports events, while the family room fireplace sets the scene for cozy evenings. Retreat to the master suite at day's end, featuring a separate sitting area, luxurious master bath, and ample closets for storage. Additional amenities include a first-floor office, a spacious dining room with scenic views, and a convenient three-car garage. Nestled within the prestigious Somerset Lake Resort Community, residents can enjoy access to a range of amenities including a pool, fitness club, clubhouse, tennis courts, and a breathtaking lake, enhancing the lifestyle experience.
Room sizes
Living Room
15 x 13 Main Level
Dining Room
15 x 15 Main Level
Kitchen
21 x 14 Main Level
Family Room
20 x 15 Main Level
Mbr Sit
16 x 10 Upper Level
B. Nook
12 x 10 Main Level
Master Bed
22 x 15 Upper Level
Bedroom 2
15 x 12 Upper Level
Bedroom 3
14 x 12 Upper Level
Bedroom 4
14 x 12 Upper Level
Study
15 x 10 Main Level
Location
Driving Directions
From Rt 7, West on Southwood Rd, Left on Rosemont to home on Right.
Listing Details
Summary
Architectural Type
•Traditional
Garage(s)
•Inside Access, Garage Door Opener
Interior Features
Flooring
•Wood, Fully Carpeted, Tile/Brick
Basement
•Full, Outside Entrance, Fully Finished, Concrete Perimeter
Interior Features
•Primary Bath(s), Kitchen - Island, Butlers Pantry, Ceiling Fan(s), Central Vacuum, Stall Shower, Dining Area, Laundry: Main Floor
Appliances
•Dishwasher, Disposal
Rooms List
•Living Room, Dining Room, Primary Bedroom, Bedroom 2, Bedroom 3, Kitchen, Family Room, Bedroom 1
Exterior Features
Lot Features
•Level, Trees/Wooded, Front Yard, Rear Yard, SideYard(s)
Exterior Features
•Wood Siding, Frame
HOA/Condo Information
HOA Fee Includes
•Pool(s), Common Area Maintenance, Insurance, Health Club, Management
Community Features
•Swimming Pool, Tennis Courts, Club House, Tot Lots/Playground
Utilities
Cooling
•Central A/C, Electric
Heating
•Forced Air, Natural Gas
Additional Utilities
•Cable TV, Electric: 200+ Amp Service, Circuit Breakers
Property History
Apr 23, 2024
Active Under Contract
4/23/24
Active Under Contract
Apr 23, 2024
Active Under Contract
4/23/24
Active Under Contract
Apr 23, 2024
Active Under Contract
4/23/24
Active Under Contract
Apr 23, 2024
Active Under Contract
4/23/24
Active Under Contract
Apr 23, 2024
Active Under Contract
4/23/24
Active Under Contract
Apr 23, 2024
Active Under Contract
4/23/24
Active Under Contract
Apr 23, 2024
Active Under Contract
4/23/24
Active Under Contract
Apr 23, 2024
Active Under Contract
4/23/24
Active Under Contract
Apr 23, 2024
Active Under Contract
4/23/24
Active Under Contract
Apr 2, 2024
Price Decrease
$6,540,000 to $650,000 (-90.06%)
Miscellaneous
Lattitude : 39.782204
Longitude : -75.733734
MLS# : PACT2063058
Views : 128
Listing Courtesy: Kevin Murphy of BHHS Fox & Roach-Kennett Sq

0%

<1%

<2%

<2.5%

<3%

>=3%

0%

<1%

<2%

<2.5%

<3%

>=3%
Notes
Page: © 2024 EveryHome, Realtors, All Rights Reserved.
The data relating to real estate for sale on this website appears in part through the BRIGHT Internet Data Exchange program, a voluntary cooperative exchange of property listing data between licensed real estate brokerage firms, and is provided by BRIGHT through a licensing agreement. Listing information is from various brokers who participate in the Bright MLS IDX program and not all listings may be visible on the site. The property information being provided on or through the website is for the personal, non-commercial use of consumers and such information may not be used for any purpose other than to identify prospective properties consumers may be interested in purchasing. Some properties which appear for sale on the website may no longer be available because they are for instance, under contract, sold or are no longer being offered for sale. Property information displayed is deemed reliable but is not guaranteed. Copyright 2024 Bright MLS, Inc.
Presentation: © 2024 EveryHome, Realtors, All Rights Reserved. EveryHome is licensed by the Pennsylvania Real Estate Commission - License RB066839
Real estate listings held by brokerage firms other than EveryHome are marked with the IDX icon and detailed information about each listing includes the name of the listing broker.
The information provided by this website is for the personal, non-commercial use of consumers and may not be used for any purpose other than to identify prospective properties consumers may be interested in purchasing.
Some properties which appear for sale on this website may no longer be available because they are under contract, have sold or are no longer being offered for sale.
Some real estate firms do not participate in IDX and their listings do not appear on this website. Some properties listed with participating firms do not appear on this website at the request of the seller. For information on those properties withheld from the internet, please call 215-699-5555








 0%
0%  <1%
<1%  <2%
<2%  <2.5%
<2.5%  >=3%
>=3%