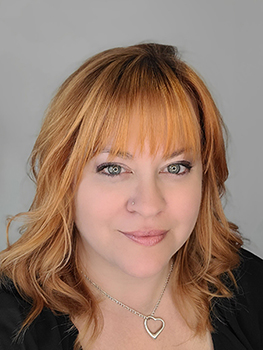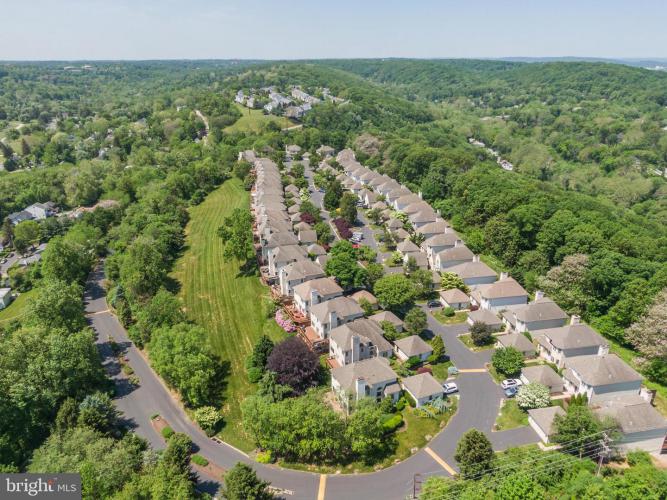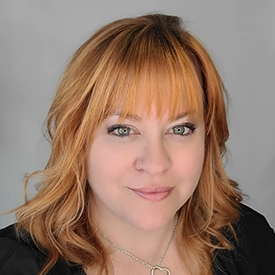For Sale
?
View other homes in Upper Merion Township, Ordered by Price
X
Asking Price - $649,999
Days on Market - 19
300 Overlook Lane
Greenridge
Gulph Mills, PA 19428
Featured Agent
EveryHome Realtor
Asking Price
$649,999
Days on Market
19
Bedrooms
3
Full Baths
3
Partial Baths
1
Acres
0.16
Interior SqFt
2,850
Age
35
Heating
Natural Gas
Fireplaces
1
Cooling
Central A/C
Water
Public
Sewer
Public
Garages
2
Taxes (2023)
8,259
Association
300 Monthly
Cap Fee
750
Additional Details Below

EveryHome Realtor
Views: 815
Featured Agent
EveryHome Realtor
Description
Fantastic Updated 3-Story Upper Merion Colonial, Almost 3,000 Square Feet, is Nestled On a Secluded Lot Overlooking the Woods, In the Sought After Greenridge Community in Upper Merion Township, It is Not In Conshohocken! The Post Office is Conshohocken Versus Wayne, However the Home is Down the Street From Properties With Town Name Wayne, That Are Using the Wayne Post Office; This Beautifully Maintained Community Has Only 47 Homes and it Sits Back Off the Road to Ensure the Utmost Privacy; This Home Has a Fabulous Open Floor Plan and is Great For Home Buyers in Need of an In-Law Suite or a Floor Plan That Can Handle Large Families; Great Feature is That The Homeowners Association Takes Care of the Lawn and Common Area Maintenance Makes it Easy Living For You, You Can Turn Off Your Water and Maintenance is Done For You, and they Handle the Snow Removal; The Stucco Was Inspected and Minor Repairs Made, There Has Not Been Any Problems With the Stucco in the Community; It Has 3 Large Bedrooms, and A First Floor Office Which Could Be a Bedroom and 3.5 Baths, and Offers Separate Living For a Family to Have Privacy; Situated on One of the Best Lots in the Neighborhood, This Home Has No Neighbor to the Right and the Deck Overlooks a Parklike Setting; This Home is in Move-In Condition with New Heaters and New Main Air Conditioner, New Tankless Water Heater, Some New Windows & Renovated Stucco!!! Amazing Location, Close to Shopping, Schools, Turnpike, Major Routes & Much Much More! Oversized 2 Car Garage, Great for Cars and for Storage; Enter Into This Home to a 2-Story Foyer That Welcomes You Home with Hardwood Flooring; First Floor Office/Bedroom Off Foyer with French Doors and Multiple Windows for Plenty of Natural Light; Large Living Room with Hardwood Floors, Unique Corner Window You Rarely See, Gas Fireplace and Door to the Huge Back Deck Overlooking A Wooded Area, Great For Entertaining! Formal Dining Room with Windows Overlooking the Back Deck, Chandelier Lighting and Open to Living Room; Kitchen with Tons of Cabinets and Counter Space, Built In Desk, Pantry, Overhead Lighting, Breakfast Bar and Breakfast Room with Wall Of Windows and Chandelier Lighting; Convenient Powder Room Completes the First Floor; Second Floor Offers a Huge Master Bedroom with Dual Walk In Closets, and Large Master Bath with a Tiled Flooring, Soaking Tub, Stall Shower, New Dual Sink Vanity and New Lighting!!! Additional Large Bedroom on This Floor with Ceiling Fan and Plenty of Closet Space; This Second Bedroom Has Use of the Hall Bath with Tiled Flooring, and New Lighting; Lower Level Could Be an Inlaw Suite with a Private Entrance From the Patio; Lower Level Has a Large Family Room with Windows Overlooking the Side Yard, a Bedroom, a Full Bath with Tiled Flooring and New Lighting; Large Laundry Room with Cabinets; Additional Storage Room Offers Tons of Storage Space! This Home Will Not Last!!! Certified Pre-Owned Home Has Been Pre-Inspected, Report Available in MLS Downloads, See What Repairs Have Been Made If Any!
Room sizes
Living Room
18 x 17 Main Level
Dining Room
14 x 12 Main Level
Kitchen
28 x 11 Main Level
Family Room
17 x 16 Lower Level
Primary Bath
14 x 9 Upper Level
Full Bath
7 x 5 Main Level
Master Bed
17 x 14 Upper Level
Bedroom 2
18 x 11 Upper Level
Bedroom 3
12 x 11 Lower Level
Storage Room
28 x 12 Lower Level
Office
12 x 10 Main Level
Location
Driving Directions
Matsonford Rd to Left onto Dehaven, Left onto New Dehaven, Right on Overlook, 1st house on R.
Listing Details
Summary
Architectural Type
•Colonial
Garage(s)
•Garage - Front Entry, Oversized
Parking
•Asphalt Driveway, Detached Garage, Driveway
Interior Features
Flooring
•Carpet, Hardwood, Vinyl
Basement
•Full, Fully Finished, Walkout Level, Concrete Perimeter, Slab
Fireplace(s)
•Gas/Propane
Interior Features
•Breakfast Area, Butlers Pantry, Carpet, Formal/Separate Dining Room, Kitchen - Eat-In, Soaking Tub, Stall Shower, Tub Shower, Walk-in Closet(s), Laundry: Lower Floor
Appliances
•Built-In Microwave, Cooktop, Dishwasher, Disposal, Dryer, Oven - Double, Oven - Wall, Oven/Range - Gas, Washer
Rooms List
•Living Room, Dining Room, Primary Bedroom, Bedroom 2, Kitchen, Family Room, Bedroom 1, Office, Storage Room, Primary Bathroom, Full Bath
Exterior Features
Roofing
•Pitched, Shingle
Lot Features
•Backs to Trees, Front Yard, Landscaping, Level
Exterior Features
•Exterior Lighting, Play Area, Deck(s), Stucco
HOA/Condo Information
HOA Fee Includes
•Common Area Maintenance, Lawn Maintenance, Snow Removal
Utilities
Cooling
•Central A/C, Electric
Heating
•Forced Air, Zoned, Natural Gas
Miscellaneous
Lattitude : 40.068370
Longitude : -75.328790
MLS# : PAMC2099772
Views : 815
Listing Courtesy: Diane Cardano-Casacio of EXP Realty, LLC

0%

<1%

<2%

<2.5%

<3%

>=3%

0%

<1%

<2%

<2.5%

<3%

>=3%
Notes
Page: © 2024 EveryHome, Realtors, All Rights Reserved.
The data relating to real estate for sale on this website appears in part through the BRIGHT Internet Data Exchange program, a voluntary cooperative exchange of property listing data between licensed real estate brokerage firms, and is provided by BRIGHT through a licensing agreement. Listing information is from various brokers who participate in the Bright MLS IDX program and not all listings may be visible on the site. The property information being provided on or through the website is for the personal, non-commercial use of consumers and such information may not be used for any purpose other than to identify prospective properties consumers may be interested in purchasing. Some properties which appear for sale on the website may no longer be available because they are for instance, under contract, sold or are no longer being offered for sale. Property information displayed is deemed reliable but is not guaranteed. Copyright 2024 Bright MLS, Inc.
Presentation: © 2024 EveryHome, Realtors, All Rights Reserved. EveryHome is licensed by the Pennsylvania Real Estate Commission - License RB066839
Real estate listings held by brokerage firms other than EveryHome are marked with the IDX icon and detailed information about each listing includes the name of the listing broker.
The information provided by this website is for the personal, non-commercial use of consumers and may not be used for any purpose other than to identify prospective properties consumers may be interested in purchasing.
Some properties which appear for sale on this website may no longer be available because they are under contract, have sold or are no longer being offered for sale.
Some real estate firms do not participate in IDX and their listings do not appear on this website. Some properties listed with participating firms do not appear on this website at the request of the seller. For information on those properties withheld from the internet, please call 215-699-5555








 0%
0%  <1%
<1%  <2%
<2%  <2.5%
<2.5%  >=3%
>=3%