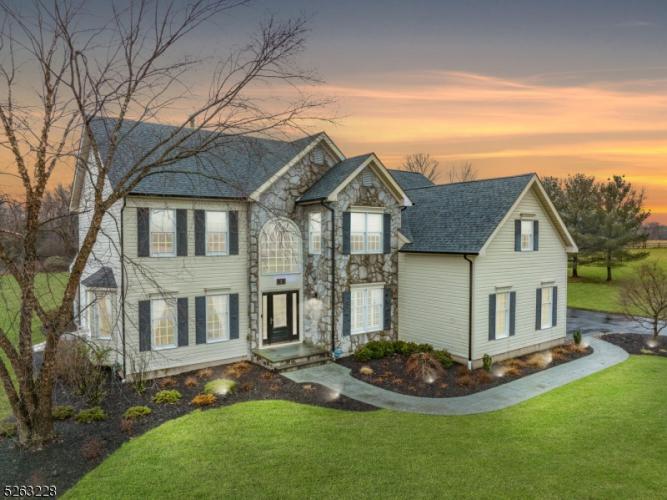For Sale
?
View other homes in Raritan Township, Ordered by Price
X
Asking Price - $960,000
Days on Market - 97
3 Messenger Lane
Hunterdon Chase
Raritan , NJ 08551
Featured Agent
EveryHome Realtor
Asking Price
$960,000
Days on Market
97
Bedrooms
4
Full Baths
2
Partial Baths
1
Acres
2.49
Lot Dimensions
2492 Sqft
Age
26
Heating
Natural Gas
Fireplaces
1
Cooling
Central Air
Water
Well
Sewer
Private
Garages
3
Basement
Full
Taxes (2023)
$15,584
Association
$395 Per Year
Parking
2 Cars
Additional Details Below

EveryHome Agent
Views: 30
Featured Agent
EveryHome Realtor
Description
Outstanding location in Hunterdon Chase community. Premium 2.5 acre lot backs to 200 acres of farmland offering gorgeous country views, quiet privacy. Stylish updates, smart features, recent hardscape/landscape. Floor plan allows easy flow for entertaining + a cohesive indoor/outdoor connection brings outdoors in & allows enjoyment of added living space. 2 stone patios w southern exposure for year round enjoyment. Gazebo stands ready for your outdoor furniture/kitchen. DR & FR atrium French doors w sunburst embrace natural light & open to the covered patios. Recessed & industrial style pendants illuminate gourmet kitchen & greenhouse bump-out breakfast area. Kitchen features white cabs, Corian tops, center island w seating & quality appliances. Guests will be drawn in to the FR w skylit cathedral ceiling, marble FPL & glass doors to the indoor/outdoor connection. Windows w sunburst tops, plantation shutters, wet bar, wainscotting accent wall highlight the FR. 2 story foyer w impressive entry, Palladian window. Double French doors open to private office. Updated 1/2 bath + laundry room w W & D. Double doors open to capacious owner's suite w sitting room, extended walkin closet, En-Suite bath w skylit cath ceiling. Unfinished bsmt w 9 ceiling awaits new owners finishing specs. Mins from Lambertville NJ & New Hope PA w antique shops, art galleries, dining &boutiques. Recreational boating, fishing, camping, hiking nearby. Easy access to major routes to NYC, Princeton, Philadelphia
Room sizes
Living Room
16 x 15 1st Floor
Dining Room
16 x 12 1st Floor
Kitchen
20 x 19 1st Floor
Family Room
20 x 17 1st Floor
Other Room 1
15 x 9 1st Floor
BedRoom 1
16 x 15 2nd Floor
BedRoom 2
15 x 14 2nd Floor
BedRoom 3
14 x 13 2nd Floor
BedRoom 4
14 x 12 2nd Floor
Other Room 2
13 x 12 1st Floor
Other Room 3
11 x 9 2nd Floor
Location
Driving Directions
Route 202 to Everitts Rd, Right onto Lavada Lane, Right onto Messenger to #3
Listing Details
Summary
Architectural Type
•Colonial
Garage(s)
•Attached,Finished,Door Opener,Inside Entrance,Oversize
Parking
•2 Car Width, Blacktop
Interior Features
Flooring
•Carpeting, Tile, Wood
Basement
•Bilco-Style Door, Full, Unfinished, Outside Entrance, Storage Room, Utility Room
Fireplace(s)
•Family Room, Wood Burning
Inclusions
•Cable TV Available, Garbage Extra Charge
Interior Features
•Wet Bar,Blinds,Cathedral Ceilings,High Ceilings,Jacuzzi Bath,Security System,Skylight,Smoke Detector,Stall Shower,Stall Tub,Tub Shower,Walk in Closets
Appliances
•Carbon Monoxide Detector, Cooktop - Gas, Dishwasher, Dryer, Jennaire Type, Refrigerator, Self Cleaning Oven, Sump Pump, Wall Oven(s) - Electric, Washer, Water Filter
Rooms List
•Master Bedroom: Dressing Room, Full Bath, Sitting Room, Walk-In Closet
• Kitchen: Center Island, Eat-In Kitchen, Pantry
• 1st Floor Rooms: Dining Room, Family Room, Foyer, Garage Entrance, Kitchen, Laundry, Living Room, Office, Pantry, Powder Room
• 2nd Floor Rooms: 4 Or More Bedrooms, Bath Main, Bath(s)
• Baths: Jetted Tub, Stall Shower
Exterior Features
Lot Features
•Level Lot, Open Lot, Wooded Lot
Exterior Features
•Curbs,Gazebo,Open Porch,Patio,Thermal Window and Doors, Stone, Vinyl Siding
HOA/Condo Information
HOA Fee Includes
•Maintenance-Common Area
Utilities
Cooling
•2 Units, Ceiling Fan, Central Air, Multi-Zone Cooling
Heating
•2 Units, Forced Hot Air, Gas-Natural
Sewer
•Septic 4 Bedroom Town Verified
Additional Utilities
•All Underground, Gas-Natural
Miscellaneous
Lattitude : 40.45818
Longitude : -74.84751
MLS# : 3882791
Views : 30
Listing Courtesy: Sharon Lee Dzierzawiec (sldzier@aol.com) of COLDWELL BANKER REALTY

0%

<1%

<2%

<2.5%

<3%

>=3%

0%

<1%

<2%

<2.5%

<3%

>=3%
Notes
Page: © 2024 EveryHome, Realtors, All Rights Reserved.
The data relating to real estate for sale on this website comes in part from the IDX Program of Garden State Multiple Listing Service, L.L.C. Real estate listings held by other brokerage firms are marked as IDX Listing. Information deemed reliable but not guaranteed. Copyright © 2024 Garden State Multiple Listing Service, L.L.C. All rights reserved. Notice: The dissemination of listings on this website does not constitute the consent required by N.J.A.C. 11:5.6.1 (n) for the advertisement of listings exclusively for sale by another broker. Any such consent must be obtained in writing from the listing broker.
Presentation: © 2024 EveryHome, Realtors, All Rights Reserved. EveryHome is licensed by the New Jersey Real Estate Commission - License 0901599
Real estate listings held by brokerage firms other than EveryHome are marked with the IDX icon and detailed information about each listing includes the name of the listing broker.
The information provided by this website is for the personal, non-commercial use of consumers and may not be used for any purpose other than to identify prospective properties consumers may be interested in purchasing.
Some properties which appear for sale on this website may no longer be available because they are under contract, have sold or are no longer being offered for sale.
Some real estate firms do not participate in IDX and their listings do not appear on this website. Some properties listed with participating firms do not appear on this website at the request of the seller. For information on those properties withheld from the internet, please call 215-699-5555








 <1%
<1%  <2%
<2%  <2.5%
<2.5%  <3%
<3%  >=3%
>=3%