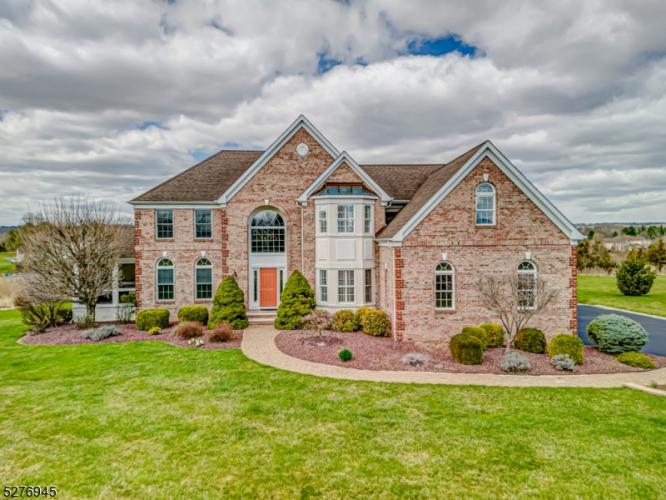For Sale
?
View other homes in Raritan Township, Ordered by Price
X
Asking Price - $964,900
Days on Market - 39
25 Nashaway Drive
Autumn Ridge
Raritan , NJ 08551
Featured Agent
EveryHome Agent
Asking Price
$964,900
Days on Market
39
Bedrooms
4
Full Baths
3
Partial Baths
2
Acres
3.08
Interior Sqft
4,799
Age
22
Heating
Natural Gas
Fireplaces
1
Cooling
Central Air
Water
Well
Sewer
Private
Garages
3
Basement
Walkout
Taxes (2023)
$18,177
Association
$295 Per Year
Parking
Additional Parking
Additional Details Below

EveryHome Agent
Views: 25
Featured Agent
EveryHome Realtor
Description
Perfectly situated on 3+ acres, sits this majestic brick front Colonial which has been meticulously maintained. Hardscape upgrades which include a brand new driveway, completely replaced and adorned with Belgium block brick piers that add just the right touch of elegance. Step inside to a two story foyer with a gorgeous chandelier accented by a classic medallion, double staircases, crown moldings, and HWD flooring throughout. The huge screened in composite porch will be the best place to unwind. Home office with french doors, chair rail, & lots of natural light. Formal dining rm is complimented by interior pillars & separates you slightly from the formal living rm. Spacious family rm is complete with wood burning, stone front fire place. Exquisite chefs kitchen with every convenience, granite topped center island with additional sink, pantry, high end appliances, microwave, 5 burner stove, beverage fridge & tons of cabinet space w/ pull out shelving. Updated laundry rm, central vac, & whole house surge protector. The primary suite has a custom walk in closet, updated bathroom w/jetted tub. Fresh paint and huge sitting rm or extra space for another office or you decide! EV ready charging station and security system! Walk out basement is above grade & light spills into every room, including media rm, gym area, rec rm, powder rm. two storage rms & utilities. Stroll right out to the patio or up to the top deck to see all those amazing views. Sunsets never looked so beautiful!
Room sizes
Living Room
17 x 15 1st Floor
Dining Room
16 x 15 1st Floor
Kitchen
25 x 18 1st Floor
Family Room
22 x 17 1st Floor
Den Room
14 x 12 1st Floor
Other Room 1
20 x 12 2nd Floor
BedRoom 1
21 x 15 2nd Floor
BedRoom 2
15 x 14 2nd Floor
BedRoom 3
14 x 13 2nd Floor
BedRoom 4
14 x 14 2nd Floor
Other Room 2
34 x 15 Ground Level
Other Room 3
24 x 14 Ground Level
Location
Driving Directions
Rt. 202 to Johanna Farms Rd., Left on Nashaway
Listing Details
Summary
Architectural Type
•Colonial, Custom Home
Garage(s)
•Attached,Door Opener,Inside Entrance,Oversize
Parking
•Additional Parking, Blacktop
Interior Features
Flooring
•Carpeting, Tile, Wood
Basement
•Finished, Full, Walkout
Fireplace(s)
•Family Room, Wood Burning
Inclusions
•Cable TV Available, Garbage Extra Charge
Interior Features
•CODetect,Fire Extinguisher,High Ceilings,Jacuzzi Bath,Security System,Smoke Detector,Stall Tub,Stereo System,Tub Shower,Walk in Closets
Appliances
•Carbon Monoxide Detector, Cooktop - Gas, Dishwasher, Kitchen Exhaust Fan, Microwave Oven, Refrigerator, Self Cleaning Oven, Wall Oven(s) - Gas, Washer, Wine Refrigerator
Rooms List
•Master Bedroom: Full Bath, Sitting Room, Walk-In Closet
• Kitchen: Breakfast Bar, Center Island, Eat-In Kitchen, Pantry, Separate Dining Area
• 1st Floor Rooms: Dining Room, Family Room, Foyer, Garage Entrance, Kitchen, Laundry, Office, Outside Entrance, Pantry, Porch, Powder Room, Screened
• 2nd Floor Rooms: 4+Bedrooms, Main Bath, Additional Bath, Sitting Room
• Baths: Jetted Tub, Stall Shower
• Ground Level: Exercise Room, Media Room, Outside Entrance, Powder Room, Rec Room, Storage Room, Utility Room, Walkout
Exterior Features
Lot Features
•Level Lot, Open Lot
Exterior Features
•Curbs, Deck, Enclosed Porch(es), Patio, Sidewalk, Storage Shed, Brick, Stucco, Vinyl Siding
Utilities
Cooling
•2 Units, Central Air
Heating
•2 Units, Forced Hot Air, Gas-Natural
Additional Utilities
•All Underground
Miscellaneous
Lattitude : 40.47934
Longitude : -74.87661
MLS# : 3892256
Views : 25
Listing Courtesy: Shirlee L Colanduoni (donshirlee@aol.com) of KELLER WILLIAMS TOWNE SQUARE REAL

0%

<1%

<2%

<2.5%

<3%

>=3%

0%

<1%

<2%

<2.5%

<3%

>=3%
Notes
Page: © 2024 EveryHome, Realtors, All Rights Reserved.
The data relating to real estate for sale on this website comes in part from the IDX Program of Garden State Multiple Listing Service, L.L.C. Real estate listings held by other brokerage firms are marked as IDX Listing. Information deemed reliable but not guaranteed. Copyright © 2024 Garden State Multiple Listing Service, L.L.C. All rights reserved. Notice: The dissemination of listings on this website does not constitute the consent required by N.J.A.C. 11:5.6.1 (n) for the advertisement of listings exclusively for sale by another broker. Any such consent must be obtained in writing from the listing broker.
Presentation: © 2024 EveryHome, Realtors, All Rights Reserved. EveryHome is licensed by the New Jersey Real Estate Commission - License 0901599
Real estate listings held by brokerage firms other than EveryHome are marked with the IDX icon and detailed information about each listing includes the name of the listing broker.
The information provided by this website is for the personal, non-commercial use of consumers and may not be used for any purpose other than to identify prospective properties consumers may be interested in purchasing.
Some properties which appear for sale on this website may no longer be available because they are under contract, have sold or are no longer being offered for sale.
Some real estate firms do not participate in IDX and their listings do not appear on this website. Some properties listed with participating firms do not appear on this website at the request of the seller. For information on those properties withheld from the internet, please call 215-699-5555








 <1%
<1%  <2%
<2%  <2.5%
<2.5%  <3%
<3%  >=3%
>=3%