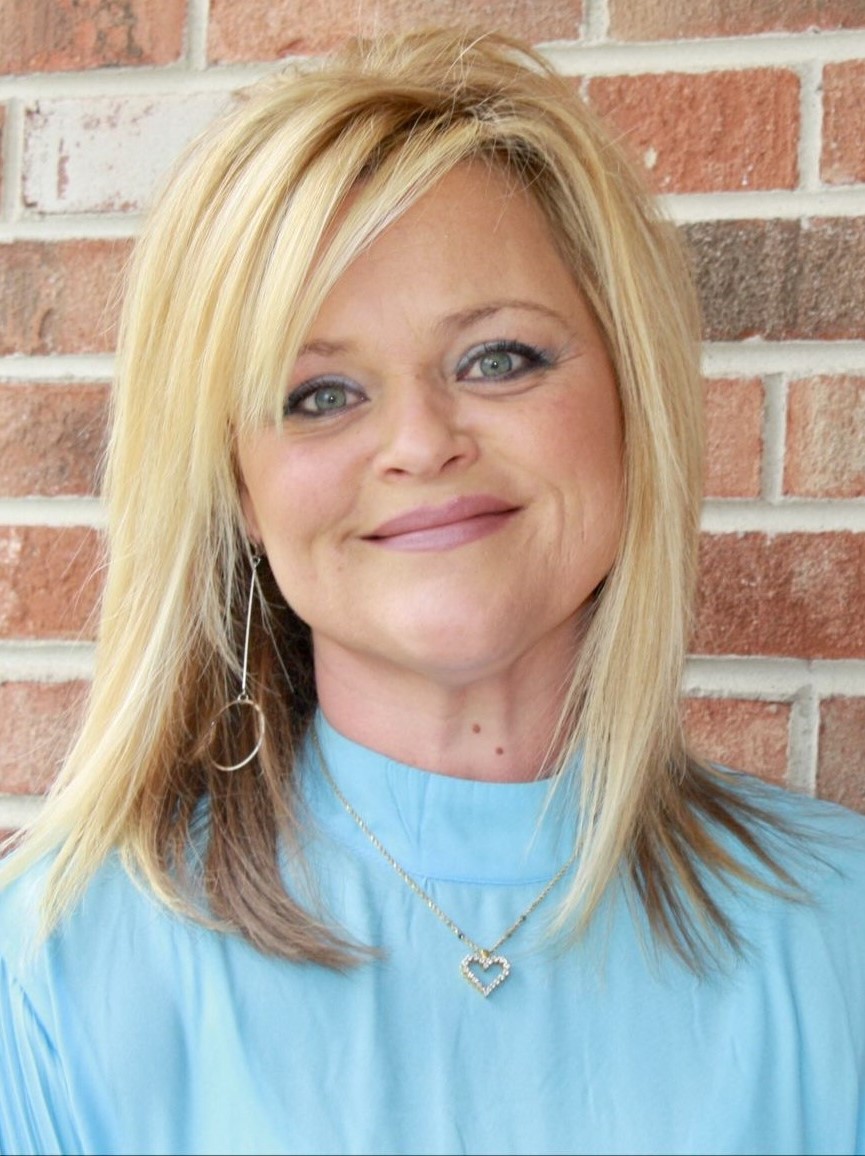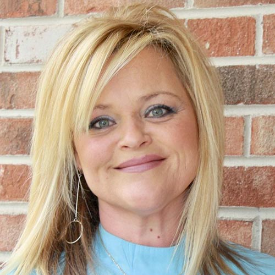For Sale
?
View other homes in Kennett Township, Ordered by Price
X
Asking Price - $775,000
Days on Market - 49
3 Black Rock Road
Black Rock Hill
Chadds Ford, PA 19317
Featured Agent
EveryHome Realtor
Asking Price
$775,000
Days on Market
49
Bedrooms
4
Full Baths
3
Partial Baths
1
Acres
0.92
Interior SqFt
4,037
Age
38
Heating
Propane
Fireplaces
2
Cooling
Central A/C
Sewer
Private
Garages
2
Taxes (2025)
11,096
Association
1,025 Per Year
Additional Details Below

EveryHome Realtor
Views: 191
Featured Agent
EveryHome Realtor
Description
Custom built contemporary home with beautiful exposed beams, two story ceiling and magnificent views of the woods and stream that run below the property. Located close to Rt. 52 and Rt 1 makes for an easy commute to Wilmington, Philadelphia, and Maryland and less than a 5 minute drive to AWARD WINNING DOWNTOWN KENNETT SQUARE. Neighborhood living but your have your own natural landscaping and screening which makes you feel like you found your private oasis. The home is perched on a hillside and has three floors of unique living space. Once inside you have a magnificent entry way which is completely open to the two story sunken living room complete with fireplace and a wall of windows that make you feel like you are living with nature. The dining room is completely open to the living room and has a glass door entry to the mid-level deck. The combination makes for the most amazing entertaining space which blends the indoor and outdoor spaces beautifully. The eat in kitchen is just beyond and is equipped with gas cooking, granite counter tops, and custom built solid wood cabinetry. The breakfast room has a beautiful greenhouse window and growing ledge which makes for the perfect place to grow your herbs or decorative plants. Just beyond the kitchen is the oversized laundry and mud room. Owners have added a full MAIN FLOOR MASTER BEDROOM with an ENSUITE Bathroom with a custom tiled shower. The master bedroom and bathroom are one flight up and encompass the entire half of the house and are open loft style to the areas below. The master bedroom is huge with ample room for a sitting area and it has sliding glass door access to its own private deck that overlooks the back yard. The master bathroom has a large soaking tub, a very long double sink vanity, and a separate shower. The walk in closet is large and there is a door in the back which leads to the attic storage area for even more space. One flight down from the entry level, are the other two bedrooms, the second full bathroom and a spacious family room complete with stone fireplace. The family room opens to another deck which is at grade and provides easy access to the gently sloping back yard. All decking has been converted to maintenance free deck and railing material. The underside of the main level deck has been waterproofed and the lower level deck is screened in with a ceiling and lighting above making this the perfect outdoor space to enjoy the amazing back yard. Three levels of decks, three levels of living space, a wonderful 1 acre open and partially wooded lot with stream & natural screening, all well maintained and conveniently located. Be sure to put this property on your tour and once you see it, you will want to call it home.


Room sizes
Living Room
x Main Level
Dining Room
x Main Level
Kitchen
x Main Level
Family Room
x Lower Level
Primary Bath
x Upper Level
Half Bath
x Main Level
Master Bed
x Upper Level
Bedroom 2
x Main Level
Bedroom 3
x Lower Level
Bedroom 4
x Lower Level
Laundry
x Main Level
Full Bath
x Main Level
Location
Driving Directions
Rt. 52 to S. Fairville Rd. take to the end and then at the T, make a R onto Spring Mill Rd. Black Rock Rd. will be your first left after the bridge.
Listing Details
Summary
Architectural Type
•Contemporary
Garage(s)
•Inside Access, Garage Door Opener
Parking
•Asphalt Driveway, On Street, Driveway, Attached Garage
Interior Features
Flooring
•Wood, Fully Carpeted, Tile/Brick
Interior Features
•Combination Dining/Living, Entry Level Bedroom, Floor Plan - Open, Kitchen - Table Space, Laundry: Upper Floor
Appliances
•Built-In Range
Rooms List
•Living Room, Dining Room, Primary Bedroom, Bedroom 2, Bedroom 3, Bedroom 4, Kitchen, Family Room, Foyer, Laundry, Primary Bathroom, Full Bath, Half Bath
Exterior Features
Lot Features
•Sloping, Open, Trees/Wooded, Front Yard, Rear Yard
Exterior Features
•Water Fountains, Deck(s), Porch(es), Screened, Frame
HOA/Condo Information
HOA Fee Includes
•Common Area Maintenance
Utilities
Cooling
•Central A/C, Electric
Heating
•Forced Air, Propane - Leased
Property History
Aug 13, 2025
Price Decrease
$800,000 to $775,000 (-3.13%)
Miscellaneous
Lattitude : 39.836952
Longitude : -75.651955
MLS# : PACT2104516
Views : 191
Listing Courtesy: Sophia V Bilinsky of BHHS Fox & Roach-Kennett Sq

0%

<1%

<2%

<2.5%

<3%

>=3%

0%

<1%

<2%

<2.5%

<3%

>=3%


Notes
Page: © 2025 EveryHome, Realtors, All Rights Reserved.
The data relating to real estate for sale on this website appears in part through the BRIGHT Internet Data Exchange program, a voluntary cooperative exchange of property listing data between licensed real estate brokerage firms, and is provided by BRIGHT through a licensing agreement. Listing information is from various brokers who participate in the Bright MLS IDX program and not all listings may be visible on the site. The property information being provided on or through the website is for the personal, non-commercial use of consumers and such information may not be used for any purpose other than to identify prospective properties consumers may be interested in purchasing. Some properties which appear for sale on the website may no longer be available because they are for instance, under contract, sold or are no longer being offered for sale. Property information displayed is deemed reliable but is not guaranteed. Copyright 2025 Bright MLS, Inc.
Presentation: © 2025 EveryHome, Realtors, All Rights Reserved. EveryHome is licensed by the Pennsylvania Real Estate Commission - License RB066839
Real estate listings held by brokerage firms other than EveryHome are marked with the IDX icon and detailed information about each listing includes the name of the listing broker.
The information provided by this website is for the personal, non-commercial use of consumers and may not be used for any purpose other than to identify prospective properties consumers may be interested in purchasing.
Some properties which appear for sale on this website may no longer be available because they are under contract, have sold or are no longer being offered for sale.
Some real estate firms do not participate in IDX and their listings do not appear on this website. Some properties listed with participating firms do not appear on this website at the request of the seller. For information on those properties withheld from the internet, please call 215-699-5555













 0%
0%  <1%
<1%  <2%
<2%  <2.5%
<2.5%  <3%
<3%  >=3%
>=3%



