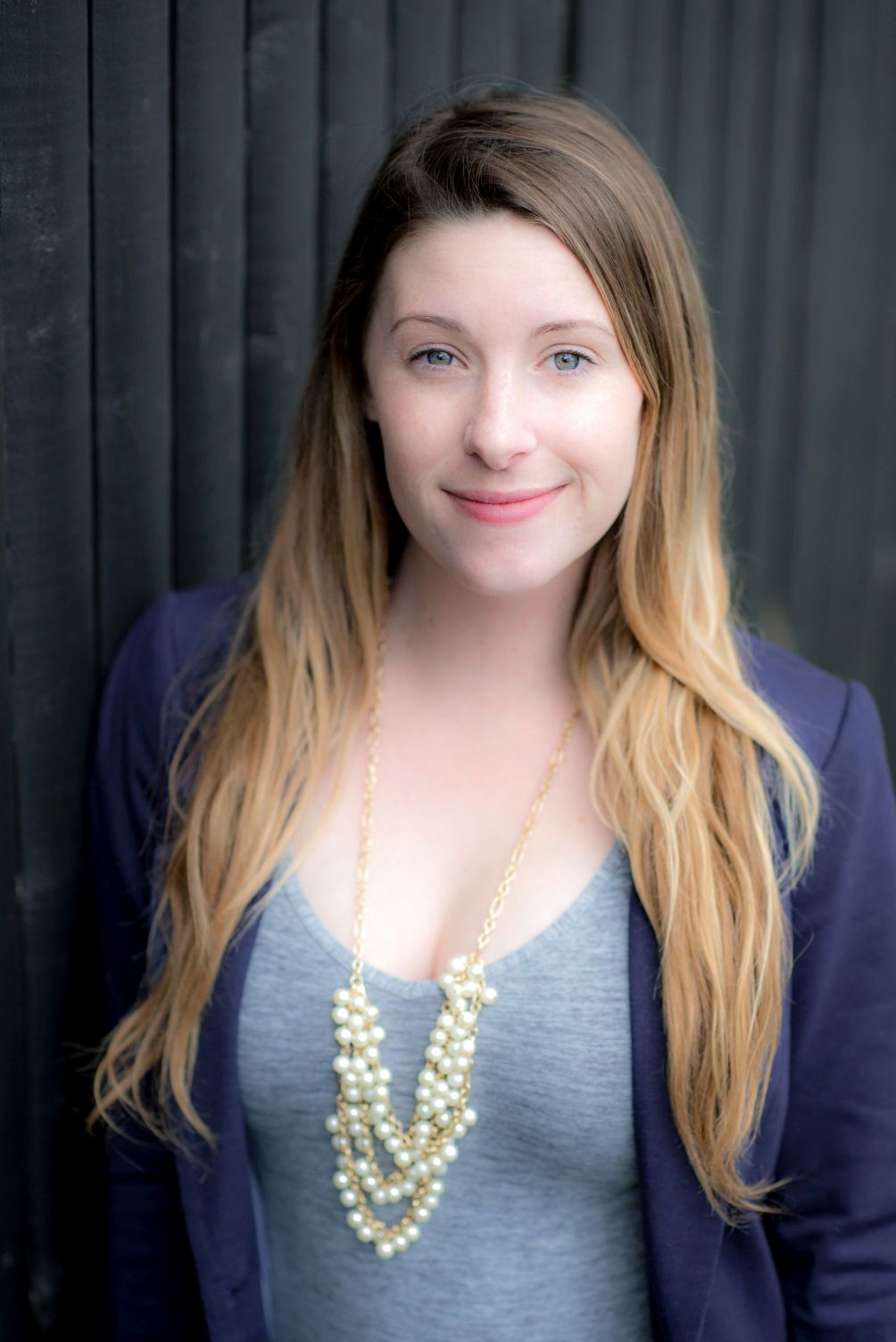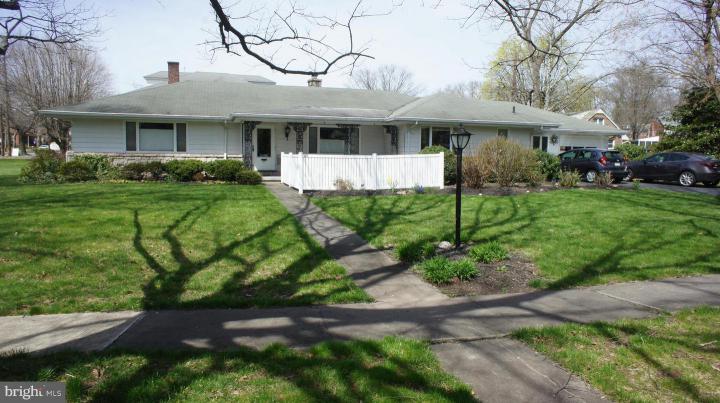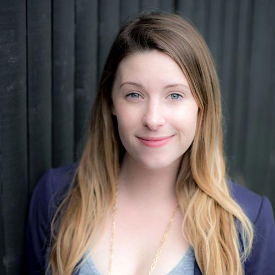No Longer Available
Asking Price - $359,900
Days on Market - 20
No Longer Available
27 N Roland Street
Rosedale
Pottstown, PA 19464
Featured Agent
Real Estate Agent
Asking Price
$359,900
Days on Market
20
No Longer Available
Bedrooms
3
Full Baths
2
Partial Baths
1
Acres
0.41
Interior SqFt
3,006
Age
56
Heating
Natural Gas
Cooling
Central A/C
Water
Public
Sewer
Public
Garages
1
Taxes (2022)
8,816
Additional Details Below

Real Estate Agent
Views: 153
Featured Agent
EveryHome Realtor
Description
Custom-built Spacious Pottstown 3 Bedroom 2.5 Bath Rancher (approx. 3000 total sqft) in Desirable Walkable Rosedale section: large Corner Lot (0.4 acre) across from greenbelt. Very Comfortable with Radiant Floor Heating and Whole House Back-Up Generator (natural gas), New Central Air (2023), Leaf Filter system in gutters (2021)…. Light & Bright with Tons of Window Space (yes: lots of Pella “Casement” Windows… the ones that crank open for Better Ventilation!), just Compare the Large Room Sizes and Tons of Closets with Lots of Storage Space PLUS approx. 445 sqft Basement Space (complete with Double Sink and Workbench and Bilco doors for Outside Access too!... Lots of Possibilities!) and even a Walk-Up Attic for even more Storage Space. Enjoy the Privacy of the Large Stone Patio AND adjacent Covered Porch (approx. 400 sqft total)…. Oh, almost forgot: how about the above ground “Endless” Indoor Exercise Pool (12x7) in the Exercise/Spa room? (Hey, if you’re not a fan of swimming or floating: this could easily be converted to Home Office, Play room, Family room etc etc… Yes, it also has outside & garage access plus electric baseboard heat too and could quickly offer an Additional approx 230sqft of Living Space!). Craftsman designed and Built with high quality materials and TONS of interesting Built-Ins and Options (like lights that automatically go on/off when opening/closing the Many Closet doors!)… the Large ceramic Tiled Bathroom in Primary Bedroom (18x13) has a separate Shower stall PLUS a Soaking Tub and Double Wash Basins AND separate built-in Vanity (chair included!). Yes: the 2nd full Bathroom also has a Tub & ceramic Tile! This delightful home offers” Single Floor Living at its Best”, with great flow from the large entry foyer open to the spacious Livingroom (20x14) and large Diningroom (16x12… with built-in Corner Closet!) off the cozy Eat-In Kitchen (more built-ins!) with access to the Laundry/Mud room (yes: built-in writing/computer desk… ) and Exercise/Spa room plus the side entrance (they even put an Outside Closet here, under the Covered entrance: awesome for storing those things you don’t want in the house like outdoor games & small garden tools and boots etc etc…. just like beach houses at the shore!). Let’s not forget Bedroom #2 (17x13 with walk up access to the Attic hidden in a closet… More Storage Space here!!) & Bedroom #3 (14x11) and the Powder Room off the kitchen…. oh, PLUS the Shed for more outside storage if the Large Garage isn’t BIG enough for you!!! This location offers easy access to public transportation, both Private & Public Schools, Hospital, Shopping (Philadelphia Premium Outlets etc etc) and all conveniences of the 422 corridor! Whether you want to Entertain Friends or Family, or just Relax: this is a Great Place to call Home and offers Tons of Possibilities… Book showings NOW: You simply HAVE TO COME SEE THIS WITH YOUR OWN EYES!
Room sizes
Living Room
20 x 14 Main Level
Dining Room
16 x 12 Main Level
Kitchen
16 x 13 Main Level
Basement
25 x 18 Lower Level
Bathroom 1
12 x 8 Main Level
Foyer
10 x 7 Main Level
Bedroom 1
18 x 13 Main Level
Bedroom 2
17 x 13 Main Level
Bedroom 3
14 x 11 Main Level
Exercise Room
23 x 10 Main Level
Laundry
9 x 8 Main Level
Bathroom 2
7 x 7 Main Level
Location
Driving Directions
RT 422 to Armand Hammer Blvd to L on E High St to R on N Roland St: follow L around park to corner property on R (property formerly known as 27 Park Blvd, per tax records)
Listing Details
Summary
Architectural Type
•Ranch/Rambler
Garage(s)
•Inside Access, Oversized, Garage Door Opener
Parking
•Asphalt Driveway, Attached Garage, Driveway
Interior Features
Flooring
•Carpet, Ceramic Tile, Luxury Vinyl Tile, Vinyl
Basement
•Outside Entrance, Poured Concrete, Shelving, Sump Pump, Unfinished, Walkout Stairs, Water Proofing System, Workshop, Interior Access, Partial, Drain, Daylight, Partial, Heated, Rear Entrance, Windows, Block, Active Radon Mitigation, Crawl Space, Slab
Interior Features
•Attic, Attic/House Fan, Built-Ins, Carpet, Ceiling Fan(s), Dining Area, Entry Level Bedroom, Formal/Separate Dining Room, Kitchen - Eat-In, Kitchen - Table Space, Pantry, Soaking Tub, Stall Shower, Tub Shower, Walk-in Closet(s), Window Treatments, Laundry: Main Floor
Appliances
•Built-In Range, Dishwasher, Dryer - Front Loading, Oven/Range - Electric, Range Hood, Refrigerator, Stove, Washer - Front Loading, Water Heater, Dryer - Electric
Rooms List
•Living Room, Dining Room, Bedroom 2, Bedroom 3, Kitchen, Basement, Foyer, Bedroom 1, Exercise Room, Laundry, Workshop, Bathroom 1, Bathroom 2, Attic, Half Bath
Exterior Features
Pool
•Heated, Above Ground, Filtered, Indoor, Lap/Exercise, Vinyl
Lot Features
•Corner, Front Yard, Landscaping, Level, Rear Yard, SideYard(s), Vegetation Planting
Exterior Features
•Awning(s), Chimney Cap(s), Extensive Hardscape, Flood Lights, Gutter System, Street Lights, Sidewalks, Porch(es), Aluminum Siding, Brick, Concrete
Utilities
Cooling
•Central A/C, Electric
Heating
•Hot Water, Radiant, Natural Gas
Additional Utilities
•Cable TV, Phone, Cable, Fiber Optic, Electric: 200+ Amp Service
Property History
Apr 25, 2024
Active Under Contract
4/25/24
Active Under Contract
Apr 25, 2024
Active Under Contract
4/25/24
Active Under Contract
Apr 25, 2024
Active Under Contract
4/25/24
Active Under Contract
Apr 25, 2024
Active Under Contract
4/25/24
Active Under Contract
Apr 25, 2024
Active Under Contract
4/25/24
Active Under Contract
Apr 25, 2024
Active Under Contract
4/25/24
Active Under Contract
Apr 25, 2024
Active Under Contract
4/25/24
Active Under Contract
Apr 25, 2024
Active Under Contract
4/25/24
Active Under Contract
Apr 25, 2024
Active Under Contract
4/25/24
Active Under Contract
Apr 25, 2024
Active Under Contract
4/25/24
Active Under Contract
Apr 25, 2024
Active Under Contract
4/25/24
Active Under Contract
Miscellaneous
Lattitude : 40.244010
Longitude : -75.623200
MLS# : PAMC2100512
Views : 153
Listing Courtesy: Ko Denhamer of Jacobus Denhamer

0%

<1%

<2%

<2.5%

<3%

>=3%

0%

<1%

<2%

<2.5%

<3%

>=3%
Notes
Page: © 2024 EveryHome, Realtors, All Rights Reserved.
The data relating to real estate for sale on this website appears in part through the BRIGHT Internet Data Exchange program, a voluntary cooperative exchange of property listing data between licensed real estate brokerage firms, and is provided by BRIGHT through a licensing agreement. Listing information is from various brokers who participate in the Bright MLS IDX program and not all listings may be visible on the site. The property information being provided on or through the website is for the personal, non-commercial use of consumers and such information may not be used for any purpose other than to identify prospective properties consumers may be interested in purchasing. Some properties which appear for sale on the website may no longer be available because they are for instance, under contract, sold or are no longer being offered for sale. Property information displayed is deemed reliable but is not guaranteed. Copyright 2024 Bright MLS, Inc.
Presentation: © 2024 EveryHome, Realtors, All Rights Reserved. EveryHome is licensed by the Pennsylvania Real Estate Commission - License RB066839
Real estate listings held by brokerage firms other than EveryHome are marked with the IDX icon and detailed information about each listing includes the name of the listing broker.
The information provided by this website is for the personal, non-commercial use of consumers and may not be used for any purpose other than to identify prospective properties consumers may be interested in purchasing.
Some properties which appear for sale on this website may no longer be available because they are under contract, have sold or are no longer being offered for sale.
Some real estate firms do not participate in IDX and their listings do not appear on this website. Some properties listed with participating firms do not appear on this website at the request of the seller. For information on those properties withheld from the internet, please call 215-699-5555








 0%
0%  <1%
<1%  <2%
<2%  <2.5%
<2.5%  >=3%
>=3%