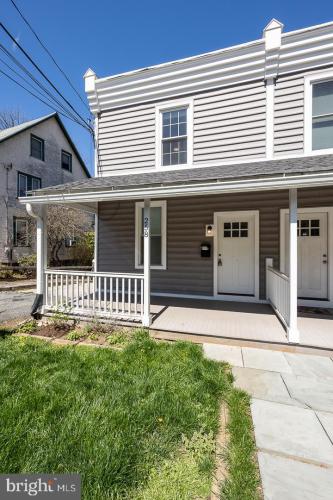No Longer Available
Asking Price - $315,000
Days on Market - 11
No Longer Available
258 N Aberdeen Avenue
Wayne, PA 19087
Featured Agent
EveryHome Realtor
Asking Price
$315,000
Days on Market
11
No Longer Available
Bedrooms
2
Full Baths
1
Acres
0.28
Interior SqFt
1,000
Age
97
Heating
Natural Gas
Cooling
N/A
Water
Public
Sewer
Private
Garages
0
Taxes (2024)
3,990
Association
154 Monthly
Additional Details Below

EveryHome Realtor
Views: 112
Featured Agent
EveryHome Realtor
Description
Tucked within the vibrant heart of Downtown Wayne, amidst its charming boutiques and eateries, rests this end unit townhome—a coveted gem offering both convenience and community. With the Wayne SEPTA Station just a leisurely stroll away, connectivity is effortless. Step into a welcoming haven where sunlight dances through the living room, adorned with a soothing neutral palette. Gleaming hardwood floors lead seamlessly into the adjacent dining area, anchored by a central chandelier, fostering a harmonious ambiance on the main level. The kitchen boasts ample cabinetry, a tile back splash, stainless steel appliances, and expansive countertop space with a convenient side prep area. Upstairs, two generously sized bedrooms await, each equipped with ample closet space to accommodate your storage needs. A well-appointed hall bathroom ensures convenience and privacy for residents and guests alike. Additional storage awaits in the full basement below, along with a convenient laundry area featuring a wash sink and access to the rear yard. Embrace the tranquility of nearby Radnor Township's "Cowan Park," offering serene landscapes for leisurely strolls and outdoor activities. Easy access to major thoroughfares such as the Blue Route ensures seamless commutes to King of Prussia, Center City, and beyond, making this home ideal for first-time buyers or savvy investors looking to expand their portfolio. Experience the pinnacle of Downtown Wayne living in this charming abode, complete with a 1-year membership to Beaver Guard provided at settlement—a testament to peace of mind with a dedicated concierge home manager for all your property maintenance needs.
Room sizes
Living Room
0 x 0 Main Level
Dining Room
x Main Level
Kitchen
0 x 0 Main Level
Master Bed
0 x 0 Upper Level
Bedroom 2
0 x 0 Upper Level
Location
Driving Directions
From Lancaster Ave, Turn on N Aberdeen Ave, Pass Plant Ave & Aberdeen Terrace, Townhouse pod just prior to Radnor Road.
Listing Details
Summary
Architectural Type
•Colonial
Interior Features
Flooring
•Wood, Fully Carpeted, Vinyl
Basement
•Unfinished, Outside Entrance, Stone
Interior Features
•Primary Bath(s), Kitchen - Eat-In, Laundry: Basement
Appliances
•Range Hood, Refrigerator, Washer, Dryer, Dishwasher, Microwave
Rooms List
•Living Room, Dining Room, Primary Bedroom, Kitchen, Bedroom 1
Exterior Features
Exterior Features
•Sidewalks, Porch(es), Vinyl Siding
HOA/Condo Information
HOA Fee Includes
•Lawn Maintenance, Snow Removal
Utilities
Heating
•Hot Water, Natural Gas
Miscellaneous
Lattitude : 40.047580
Longitude : -75.380660
MLS# : PADE2066126
Views : 112
Listing Courtesy: Melanie Dudzenski of KW Commercial

0%

<1%

<2%

<2.5%

<3%

>=3%

0%

<1%

<2%

<2.5%

<3%

>=3%
Notes
Page: © 2024 EveryHome, Realtors, All Rights Reserved.
The data relating to real estate for sale on this website appears in part through the BRIGHT Internet Data Exchange program, a voluntary cooperative exchange of property listing data between licensed real estate brokerage firms, and is provided by BRIGHT through a licensing agreement. Listing information is from various brokers who participate in the Bright MLS IDX program and not all listings may be visible on the site. The property information being provided on or through the website is for the personal, non-commercial use of consumers and such information may not be used for any purpose other than to identify prospective properties consumers may be interested in purchasing. Some properties which appear for sale on the website may no longer be available because they are for instance, under contract, sold or are no longer being offered for sale. Property information displayed is deemed reliable but is not guaranteed. Copyright 2024 Bright MLS, Inc.
Presentation: © 2024 EveryHome, Realtors, All Rights Reserved. EveryHome is licensed by the Pennsylvania Real Estate Commission - License RB066839
Real estate listings held by brokerage firms other than EveryHome are marked with the IDX icon and detailed information about each listing includes the name of the listing broker.
The information provided by this website is for the personal, non-commercial use of consumers and may not be used for any purpose other than to identify prospective properties consumers may be interested in purchasing.
Some properties which appear for sale on this website may no longer be available because they are under contract, have sold or are no longer being offered for sale.
Some real estate firms do not participate in IDX and their listings do not appear on this website. Some properties listed with participating firms do not appear on this website at the request of the seller. For information on those properties withheld from the internet, please call 215-699-5555








 0%
0%  <1%
<1%  <2%
<2%  <2.5%
<2.5%  >=3%
>=3%