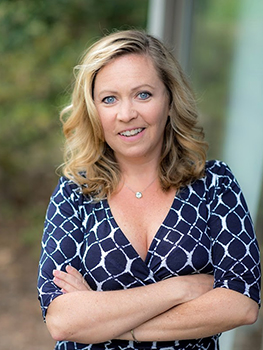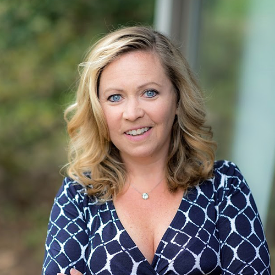For Sale
?
View other homes in Upper Merion Township, Ordered by Price
X
Asking Price - $714,990
Days on Market - 76
254 River Trail Circle
River Trail At Valley Forge
King Of Prussia, PA 19406
Featured Agent
EveryHome Realtor
Asking Price
$714,990
Days on Market
76
Bedrooms
4
Full Baths
3
Partial Baths
1
Acres
0.02
Interior SqFt
2,547
Heating
Natural Gas
Cooling
Central A/C
Water
Public
Sewer
Public
Garages
2
Association
299 Monthly
Cap Fee
1,000
9,893
Additional Details Below

EveryHome Realtor
Views: 202
Featured Agent
EveryHome Realtor
Description
Move-In Ready New Construction in King of Prussia! As you step in from the 2-car garage, you'll be welcomed by a spacious foyer leading to a finished guest suite complete with its own full bathroom and patio. On the main living level, you'll be wowed by the open railings, soaring 10' ceilings, and a bright dining area that opens onto a generous deck. The chef's kitchen is the center of attention, featuring a grand 10' quartz-topped island, coffee bar, gas cooktop with hood above, built-in wall oven and microwave. The great room is adjacent to the kitchen and features oversized windows. Upstairs, the primary suite is a luxe retreat with two large walk-in closets, raised ceiling, and a spa-inspired En-Suite, boasting a walk-in shower with a built-in seat, dual-sink vanity, and private water closet. A laundry room, two additional bedrooms, and shared hall bathroom complete the sleeping level. River Trail at Valley Forge is a community built for a lifetime, offering unparalleled access to nature, major travel routes, and premier shopping and dining destinations within King of Prussia. With thoughtful features like the entry-level guest suite, this is more than just a home it's a lasting foundation for generations to come.


Location
Driving Directions
From 422 E take exit towards Valley Forge National Park, turn left on W Valley Forge Road, turn left on Mancill Mill Road.
Listing Details
Summary
Architectural Type
•Contemporary, Traditional
Garage(s)
•Garage - Front Entry, Garage Door Opener, Inside Access
Parking
•Asphalt Driveway, Attached Garage, Driveway
Interior Features
Flooring
•Carpet, Ceramic Tile, Luxury Vinyl Plank
Interior Features
•Dining Area, Floor Plan - Open, Kitchen - Island, Pantry, Primary Bath(s), Recessed Lighting, Walk-in Closet(s), Wet/Dry Bar, Door Features: Sliding Glass, Laundry: Hookup, Upper Floor
Appliances
•Built-In Microwave, Cooktop, Dishwasher, Disposal, Exhaust Fan, Oven - Wall, Oven/Range - Gas, Range Hood, Stainless Steel Appliances
Rooms List
•Additional Bedroom
Exterior Features
Roofing
•Architectural Shingle
Lot Features
•Landscaping
Exterior Features
•Sidewalks, Exterior Lighting, Brick Front, HardiPlank Type
HOA/Condo Information
HOA Fee Includes
•Lawn Maintenance, Management, Reserve Funds, Snow Removal, Trash
Community Features
•Common Grounds, Dog Park, Picnic Area, Tot Lots/Playground
Utilities
Cooling
•Central A/C, Electric
Heating
•Central, 90% Forced Air, Natural Gas
Hot Water
•Natural Gas, Tankless
Property History
Dec 15, 2025
Price Decrease
$724,990 to $714,990 (-1.38%)
Nov 8, 2025
Price Decrease
$745,000 to $724,990 (-2.69%)
Miscellaneous
Lattitude : 40.107964
Longitude : -75.411190
MLS# : PAMC2157434
Views : 202
Listing Courtesy: Kayla Fitzgerald of Fusion PHL Realty, LLC

0%

<1%

<2%

<2.5%

<3%

>=3%

0%

<1%

<2%

<2.5%

<3%

>=3%


Notes
Page: © 2025 EveryHome, Realtors, All Rights Reserved.
The data relating to real estate for sale on this website appears in part through the BRIGHT Internet Data Exchange program, a voluntary cooperative exchange of property listing data between licensed real estate brokerage firms, and is provided by BRIGHT through a licensing agreement. Listing information is from various brokers who participate in the Bright MLS IDX program and not all listings may be visible on the site. The property information being provided on or through the website is for the personal, non-commercial use of consumers and such information may not be used for any purpose other than to identify prospective properties consumers may be interested in purchasing. Some properties which appear for sale on the website may no longer be available because they are for instance, under contract, sold or are no longer being offered for sale. Property information displayed is deemed reliable but is not guaranteed. Copyright 2025 Bright MLS, Inc.
Presentation: © 2025 EveryHome, Realtors, All Rights Reserved. EveryHome is licensed by the Pennsylvania Real Estate Commission - License RB066839
Real estate listings held by brokerage firms other than EveryHome are marked with the IDX icon and detailed information about each listing includes the name of the listing broker.
The information provided by this website is for the personal, non-commercial use of consumers and may not be used for any purpose other than to identify prospective properties consumers may be interested in purchasing.
Some properties which appear for sale on this website may no longer be available because they are under contract, have sold or are no longer being offered for sale.
Some real estate firms do not participate in IDX and their listings do not appear on this website. Some properties listed with participating firms do not appear on this website at the request of the seller. For information on those properties withheld from the internet, please call 215-699-5555
(*) Neither the assessment nor the real estate tax amount was provided with this listing. EveryHome has provided this estimate.













 0%
0%  <1%
<1%  <2%
<2%  <2.5%
<2.5%  <3%
<3%  >=3%
>=3%

