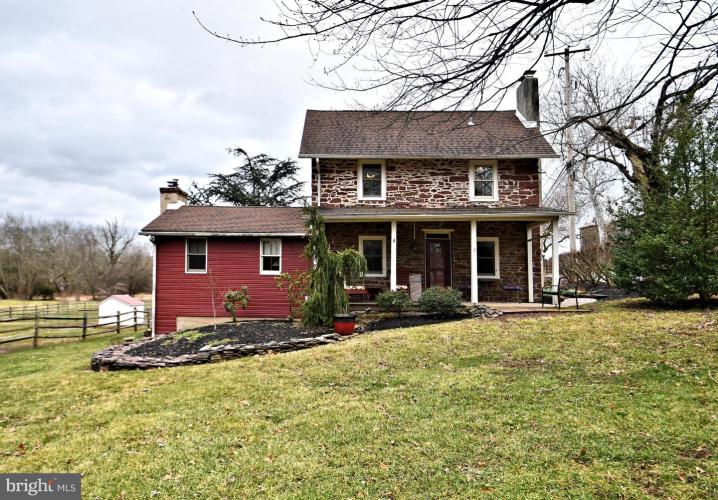For Sale
?
View other homes in Lower Salford Township, Ordered by Price
X
Asking Price - $549,900
Days on Market - 82
251 Indian Creek Road
Harleysville, PA 19438
Featured Agent
EveryHome Realtor
Asking Price
$549,900
Days on Market
82
Bedrooms
3
Full Baths
1
Partial Baths
1
Acres
2.04
Interior SqFt
1,568
Age
124
Heating
Oil
Fireplaces
1
Cooling
Central A/C
Water
Public
Sewer
Private
Garages
0
Taxes (2022)
7,355
Additional Details Below

EveryHome Realtor
Views: 1177
Featured Agent
EveryHome Realtor
Description
Here is your opportunity to own a part of history. This stone farmhouse was constructed in the late 1700's and as the name of road implies Native Americans walked along this creek as they traveled . Enjoy the view of the creek and trees that line the waterway. The home offers a newer kitchen with dishwasher, ample counter space and built-ins along one wall for additional storage. Views of the creek and wildlife can be savored while enjoying your favorite morning brew. The adjacent dining room can host guests, along with the large living room with Vaulted Ceiling and a stone hearth for the woodstove. There is a stair that leads to the lower level that could be used for a bedroom which has its own private ground level entrance. A room off the dining room is an ideal space for the home office, private with windows and easy access to the front porch. The second floor features 2 bedrooms , a hall bath with a jetted tub for that "me time" . The upper level laundry is convenient to where most of the laundry is generated. Don't forget the attic for extra storage. The 2 porches offer outside places to relax and enjoy the outdoors, even if it is raining. The various outbuildings can be used for various animals, the current owner has had chickens, geese, donkeys, and a pony. Fruit trees, berry bushes, asparagus bed, and much for the those who would like to enjoy the fruits of their labor. As spring will soon be here the expansive flower beds will come to life as a array of perennials have been planted that will grace the landscape for years to come. Selling "As-Is" with a $15,000 seller credit towards Closing Costs or septic repair
Room sizes
Living Room
17 x 14 Main Level
Dining Room
13 x 10 Main Level
Kitchen
18 x 12 Main Level
Office
12 x 7 Main Level
Bedroom 1
16 x 11 Upper Level
Bedroom 2
17 x 10 Lower Level
Bedroom 3
12 x 10 Upper Level
Laundry
x Upper Level
Location
Driving Directions
From Rt 63/Sumneytown Pike turn Left on Indian Creek Rd and home is on the left
Listing Details
Summary
Architectural Type
•Farmhouse/National Folk, Colonial
Parking
•Paved Parking, Off Street, Driveway
Interior Features
Basement
•Heated, Outside Entrance, Partially Finished, Sump Pump, Stone
Interior Features
•Attic, Carpet, Dining Area, Floor Plan - Traditional, Formal/Separate Dining Room, Kitchen - Eat-In, Stove - Wood, Wood Floors, Laundry: Upper Floor
Appliances
•Built-In Microwave, Dishwasher, Dryer - Electric, Oven/Range - Electric, Refrigerator, Washer
Rooms List
•Living Room, Dining Room, Bedroom 2, Bedroom 3, Kitchen, Bedroom 1, Laundry, Office
Exterior Features
Lot Features
•Adjoins - Open Space, Flood Plain, Front Yard, Road Frontage, SideYard(s)
Exterior Features
•Outbuilding(s), Stone Retaining Walls, Masonry
Utilities
Cooling
•Central A/C, Electric
Additional Utilities
•Cable TV Available, Phone, Phone Available, Phone Connected, Water Available
Property History
Apr 13, 2024
Price Decrease
$556,000 to $549,900 (-1.10%)
Feb 2, 2024
Price Decrease
$565,000 to $556,000 (-1.59%)
Miscellaneous
Lattitude : 40.292948
Longitude : -75.404860
MLS# : PAMC2094194
Views : 1177
Listing Courtesy: Terry Derstine of BHHS Fox & Roach-Collegeville

0%

<1%

<2%

<2.5%

<3%

>=3%

0%

<1%

<2%

<2.5%

<3%

>=3%
Notes
Page: © 2024 EveryHome, Realtors, All Rights Reserved.
The data relating to real estate for sale on this website appears in part through the BRIGHT Internet Data Exchange program, a voluntary cooperative exchange of property listing data between licensed real estate brokerage firms, and is provided by BRIGHT through a licensing agreement. Listing information is from various brokers who participate in the Bright MLS IDX program and not all listings may be visible on the site. The property information being provided on or through the website is for the personal, non-commercial use of consumers and such information may not be used for any purpose other than to identify prospective properties consumers may be interested in purchasing. Some properties which appear for sale on the website may no longer be available because they are for instance, under contract, sold or are no longer being offered for sale. Property information displayed is deemed reliable but is not guaranteed. Copyright 2024 Bright MLS, Inc.
Presentation: © 2024 EveryHome, Realtors, All Rights Reserved. EveryHome is licensed by the Pennsylvania Real Estate Commission - License RB066839
Real estate listings held by brokerage firms other than EveryHome are marked with the IDX icon and detailed information about each listing includes the name of the listing broker.
The information provided by this website is for the personal, non-commercial use of consumers and may not be used for any purpose other than to identify prospective properties consumers may be interested in purchasing.
Some properties which appear for sale on this website may no longer be available because they are under contract, have sold or are no longer being offered for sale.
Some real estate firms do not participate in IDX and their listings do not appear on this website. Some properties listed with participating firms do not appear on this website at the request of the seller. For information on those properties withheld from the internet, please call 215-699-5555








 0%
0%  <1%
<1%  <2%
<2%  <2.5%
<2.5%  >=3%
>=3%