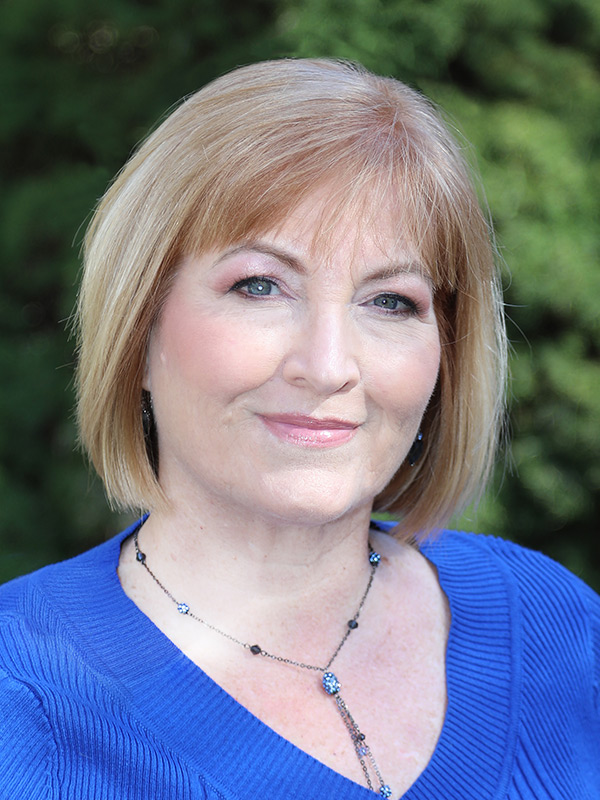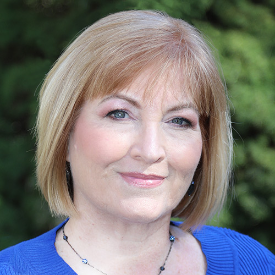For Sale
?
View other homes in Lower Moreland Township, Ordered by Price
X
Asking Price - $904,900
Days on Market - 73
244 Coachlight Terrace
Greenridge
Huntingdon Valley, PA 19006
Featured Agent
EveryHome Agent
Asking Price
$904,900
Days on Market
73
Bedrooms
5
Full Baths
2
Partial Baths
1
Acres
0.43
Interior SqFt
3,367
Age
55
Heating
Natural Gas
Fireplaces
1
Cooling
Central A/C
Water
Public
Sewer
Public
Garages
2
Taxes (2024)
10,789
Additional Details Below

EveryHome Agent
Views: 201
Featured Agent
EveryHome Realtor
Description
A Custom Home built by Betz back in 1970. This stunning two story Center Hall Colonial sits on a quiet, tree lined street in the Heart of Huntingdon Valley. Wonderfully maintained this spacious residence is bright. airy and comfortable with great character. A flexible layout offers versatility, flow, convenience and a fabulous atmosphere On the exterior the home boasts newer Colonial blue siding, a newer shingle roof both replaced in 2015 (roof has no sub layers). All the white vinyl windows were replaced in the same year. The large extended front porch has plenty of room for your porch Rocker or Swing, just picture the possibilities. Enter the House through the front door to the open Foyer. To the left of the Foyer is the Formal Living Room which allows for plenty of natural light. The original hardwood floors are gleaming throughout the Living room, up the stairs into the hallway and 4 bedrooms. To the right of the Foyer is a Fantastic Dining Room which features custom American made ( Mid Continent) Cabinetry both base and overhead cabinets ( Domestic made & handcrafted). Polished Italian Quarry Quartzite countertops, a wet sink and overhead lighting and a GE Wine Center & Beverage under the counter Wine Refrigerator. The Magnificent Island also made with Italian Quartzite counters, an American Standard Stainless Steel, extra long length Kitchen sink with Delta Soft Touch Faucets. A GE Monogram 48" Gas Range Stove with 6 Gas burners , Stove, Grill and Ge Louver External Exhaust vent. GE Cafe' Series French Door bottom freezer Refrigerator and GE Cafe' built in Microwave. The Kitchen flows around to a Cozy Family Room. This room is filled with light & a full brick wall with Granite Fireplace Hearth with custom added bookshelves. What a Great room for Family gatherings or just relaxing at Home. Continuing on the 1st floor you'll find a remodeled powder room, the main floor laundry, the entrance to the 2 car garage and a main floor bedroom with double closets. Throughout the Kitchen/Family Room and extending into the 5th bedroom the floors are covered with durable, stylish , low maintenance Luxury vinyl plank flooring. Heading up to the 2nd floor you'll find the original wood flooring still in excellent condition. On the 2nd floor are 4 very sizeable Bedrooms. The primary Suite is flooded with natural light, walk in closets, vanity area and Bathroom with glass shower stall. The hall bathroom has been remodeled and has 2 sinks, extended vanity and glass shower and linen closet, Hall cedar closet. All bedroom windows have either custom blinds/shades. Down to the Finished "Party Room" with tremendous Handcrafted wet Bar, Loads of storage space behind the sliding closet doors. A 2nd room which can be the Playroom, Home Office or Study. In the corner of the basement sits the utility room with sump pump, split system Heat/Central Air conditioning and 200 amp electric circuit breaker box, brand new hot water heater 7/25. You can also get into the garage from the basement, which was an added amenity when the house was built in 1970. Finally, the Unbelievable, Stunning Landscape of this property. The Exquisite Garden is filled with raised garden beds, perennials and annuals. The Herb garden beds in the backyard have a French drain system, the water flows away from the house and down the slope. The Yard is fenced with a black wrought Iron fence installed by County Line Fence Co. So many amenities... This House sits close to all major highways, shopping. Within walking distance to the Elementary School, The Train and Bus Systems. Picturesque, Stunning, Impressive all describe this amazing Home...


Room sizes
Living Room
x Main Level
Dining Room
x Main Level
Kitchen
x Main Level
Family Room
x Main Level
Half Bath
x Main Level
Basement
x Lower Level
Bedroom 1
x Main Level
Utility Room
x Lower Level
Storage Room
x Lower Level
Laundry
x Main Level
Foyer
x Main Level
Location
Driving Directions
From South on Bustleton Avenue to right onto Byberry Road, make a right on Pine Road and a left onto Coachlight Terrace.
Listing Details
Summary
Architectural Type
•Colonial
Garage(s)
•Garage - Side Entry, Garage Door Opener, Inside Access, Oversized
Parking
•Asphalt Driveway, Attached Garage, Driveway
Interior Features
Basement
•Full, Fully Finished, Garage Access, Improved, Outside Entrance, Interior Access, Sump Pump, Crawl Space, Block
Fireplace(s)
•Mantel(s), Screen
Interior Features
•Cedar Closet(s), Ceiling Fan(s), Chair Railings, Family Room Off Kitchen, Floor Plan - Open, Kitchen - Island, Recessed Lighting, Upgraded Countertops, Wet/Dry Bar, Window Treatments, Wine Storage, Wood Floors, Door Features: Six Panel, Laundry: Main Floor
Appliances
•Stainless Steel Appliances, Dishwasher, Disposal, Dryer, Exhaust Fan, Oven/Range - Gas, Refrigerator, Six Burner Stove, Washer
Rooms List
•Living Room, Dining Room, Bedroom 5, Kitchen, Family Room, Basement, Foyer, Laundry, Storage Room, Utility Room, Half Bath
Exterior Features
Exterior Features
•Exterior Lighting, Extensive Hardscape, Sidewalks, Street Lights, Patio(s), Porch(es), Masonry
Utilities
Cooling
•Central A/C, Natural Gas
Heating
•Forced Air, Natural Gas
Property History
Aug 21, 2025
Price Increase
$899,900 to $904,900 (0.56%)
Miscellaneous
Lattitude : 40.135970
Longitude : -75.032600
MLS# : PAMC2147928
Views : 201
Listing Courtesy: Meg Waldowski of RE/MAX One Realty

0%

<1%

<2%

<2.5%

<3%

>=3%

0%

<1%

<2%

<2.5%

<3%

>=3%


Notes
Page: © 2025 EveryHome, Realtors, All Rights Reserved.
The data relating to real estate for sale on this website appears in part through the BRIGHT Internet Data Exchange program, a voluntary cooperative exchange of property listing data between licensed real estate brokerage firms, and is provided by BRIGHT through a licensing agreement. Listing information is from various brokers who participate in the Bright MLS IDX program and not all listings may be visible on the site. The property information being provided on or through the website is for the personal, non-commercial use of consumers and such information may not be used for any purpose other than to identify prospective properties consumers may be interested in purchasing. Some properties which appear for sale on the website may no longer be available because they are for instance, under contract, sold or are no longer being offered for sale. Property information displayed is deemed reliable but is not guaranteed. Copyright 2025 Bright MLS, Inc.
Presentation: © 2025 EveryHome, Realtors, All Rights Reserved. EveryHome is licensed by the Pennsylvania Real Estate Commission - License RB066839
Real estate listings held by brokerage firms other than EveryHome are marked with the IDX icon and detailed information about each listing includes the name of the listing broker.
The information provided by this website is for the personal, non-commercial use of consumers and may not be used for any purpose other than to identify prospective properties consumers may be interested in purchasing.
Some properties which appear for sale on this website may no longer be available because they are under contract, have sold or are no longer being offered for sale.
Some real estate firms do not participate in IDX and their listings do not appear on this website. Some properties listed with participating firms do not appear on this website at the request of the seller. For information on those properties withheld from the internet, please call 215-699-5555













 0%
0%  <1%
<1%  <2%
<2%  <2.5%
<2.5%  <3%
<3%  >=3%
>=3%

