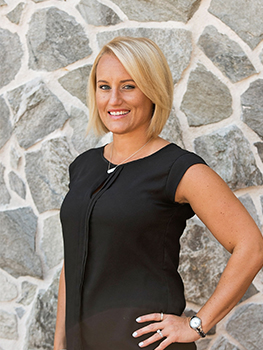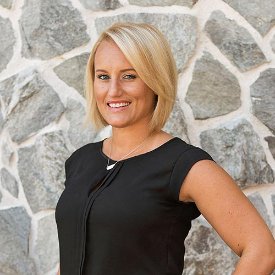No Longer Available
Asking Price - $899,990
No Longer Available
3262 Selig Lane
Philmont
Huntingdon Valley, PA 19006
Featured Agent
EveryHome Agent
Asking Price
$899,990
No Longer Available
Bedrooms
3
Full Baths
3
Partial Baths
1
Acres
0.17
Interior SqFt
3,901
Heating
Natural Gas
Fireplaces
1
Cooling
Central A/C
Water
Public
Sewer
Public
Garages
2
Association
389 Monthly
Cap Fee
1,000
21,143
Additional Details Below

EveryHome Agent
Views: 375
Featured Agent
EveryHome Realtor
Description
Quick Delivery-Ready Now – Your Dream Home Awaits Step into the Villanova at Philmont 55+, where luxury meets lifestyle in the most affordable new 55+ community across Bucks, Montgomery, and Philadelphia counties. This isn’t just a home—it’s a statement. The Villanova blends the elegance of a single-family residence with the ease of low-maintenance living. Imagine soaring ceilings in your two-story great room, cozy evenings by an optional outdoor fireplace, and a layout that puts everything you need right at your fingertips—your gourmet kitchen, spacious living area, and serene owner's suite are all on the main floor. Upstairs, guests will enjoy generously sized bedrooms, a private study, and a versatile loft space. And for even more room to relax or entertain, the finished basement adds a whole new level of comfort. At Philmont 55+, your days can be as active or relaxed as you choose. Enjoy a newly renovated clubhouse with a restaurant and bar, challenge friends on the tennis and pickleball courts, stay fit in the state-of-the-art gym, or unwind by the pool. With year-round events and a vibrant community, every day feels like a getaway. Come discover why the Villanova at Philmont 55+ is more than a home—it’s your next chapter, reimagined.


Location
Driving Directions
GPS Address: 3201 Pine Rd, Huntingdon Valley PA 19006
Listing Details
Summary
Architectural Type
•Villa
Garage(s)
•Garage - Front Entry
Interior Features
Flooring
•Carpet, Hardwood, Ceramic Tile
Basement
•Fully Finished, Concrete Perimeter
Interior Features
•Crown Moldings, Family Room Off Kitchen, Floor Plan - Open, Kitchen - Eat-In, Kitchen - Island, Kitchen - Gourmet, Primary Bath(s), Pantry, Recessed Lighting, Bathroom - Stall Shower, Upgraded Countertops, Walk-in Closet(s), Wood Floors, Carpet, Laundry: Main Floor
Appliances
•Built-In Microwave, Cooktop, Dishwasher, Disposal, Exhaust Fan, Energy Efficient Appliances, Oven - Wall, Microwave, Oven/Range - Gas, Oven/Range - Electric, Range Hood, Stainless Steel Appliances, Water Heater - Tankless
Exterior Features
Roofing
•Architectural Shingle
Exterior Features
•Sidewalks, Extensive Hardscape, Exterior Lighting, Flood Lights, Gutter System, Lawn Sprinkler, Street Lights, HardiPlank Type, Stone
HOA/Condo Information
HOA Fee Includes
•All Ground Fee, Common Area Maintenance, Health Club, Lawn Care Front, Lawn Care Rear, Lawn Care Side, Lawn Maintenance, Pool(s), Recreation Facility, Management, Snow Removal, Trash
Community Features
•Bar/Lounge, Club House, Common Grounds, Dining Rooms, Exercise Room, Fitness Center, Golf Club, Golf Course, Golf Course Membership Available, Jog/Walk Path, Pool - Outdoor, Putting Green, Recreational Center, Swimming Pool, Tennis Courts
Utilities
Cooling
•Central A/C, Electric
Heating
•Forced Air, Natural Gas
Property History
Nov 5, 2025
Price Decrease
$949,990 to $899,990 (-5.26%)
Miscellaneous
Lattitude : 40.127028
Longitude : -75.041493
MLS# : PAMC2155566
Views : 375
Listing Courtesy: Holly Pack of NVR, INC.

0%

<1%

<2%

<2.5%

<3%

>=3%

0%

<1%

<2%

<2.5%

<3%

>=3%


Notes
Page: © 2025 EveryHome, Realtors, All Rights Reserved.
The data relating to real estate for sale on this website appears in part through the BRIGHT Internet Data Exchange program, a voluntary cooperative exchange of property listing data between licensed real estate brokerage firms, and is provided by BRIGHT through a licensing agreement. Listing information is from various brokers who participate in the Bright MLS IDX program and not all listings may be visible on the site. The property information being provided on or through the website is for the personal, non-commercial use of consumers and such information may not be used for any purpose other than to identify prospective properties consumers may be interested in purchasing. Some properties which appear for sale on the website may no longer be available because they are for instance, under contract, sold or are no longer being offered for sale. Property information displayed is deemed reliable but is not guaranteed. Copyright 2025 Bright MLS, Inc.
Presentation: © 2025 EveryHome, Realtors, All Rights Reserved. EveryHome is licensed by the Pennsylvania Real Estate Commission - License RB066839
Real estate listings held by brokerage firms other than EveryHome are marked with the IDX icon and detailed information about each listing includes the name of the listing broker.
The information provided by this website is for the personal, non-commercial use of consumers and may not be used for any purpose other than to identify prospective properties consumers may be interested in purchasing.
Some properties which appear for sale on this website may no longer be available because they are under contract, have sold or are no longer being offered for sale.
Some real estate firms do not participate in IDX and their listings do not appear on this website. Some properties listed with participating firms do not appear on this website at the request of the seller. For information on those properties withheld from the internet, please call 215-699-5555
(*) Neither the assessment nor the real estate tax amount was provided with this listing. EveryHome has provided this estimate.













 0%
0%  <1%
<1%  <2%
<2%  <2.5%
<2.5%  <3%
<3%  >=3%
>=3%

