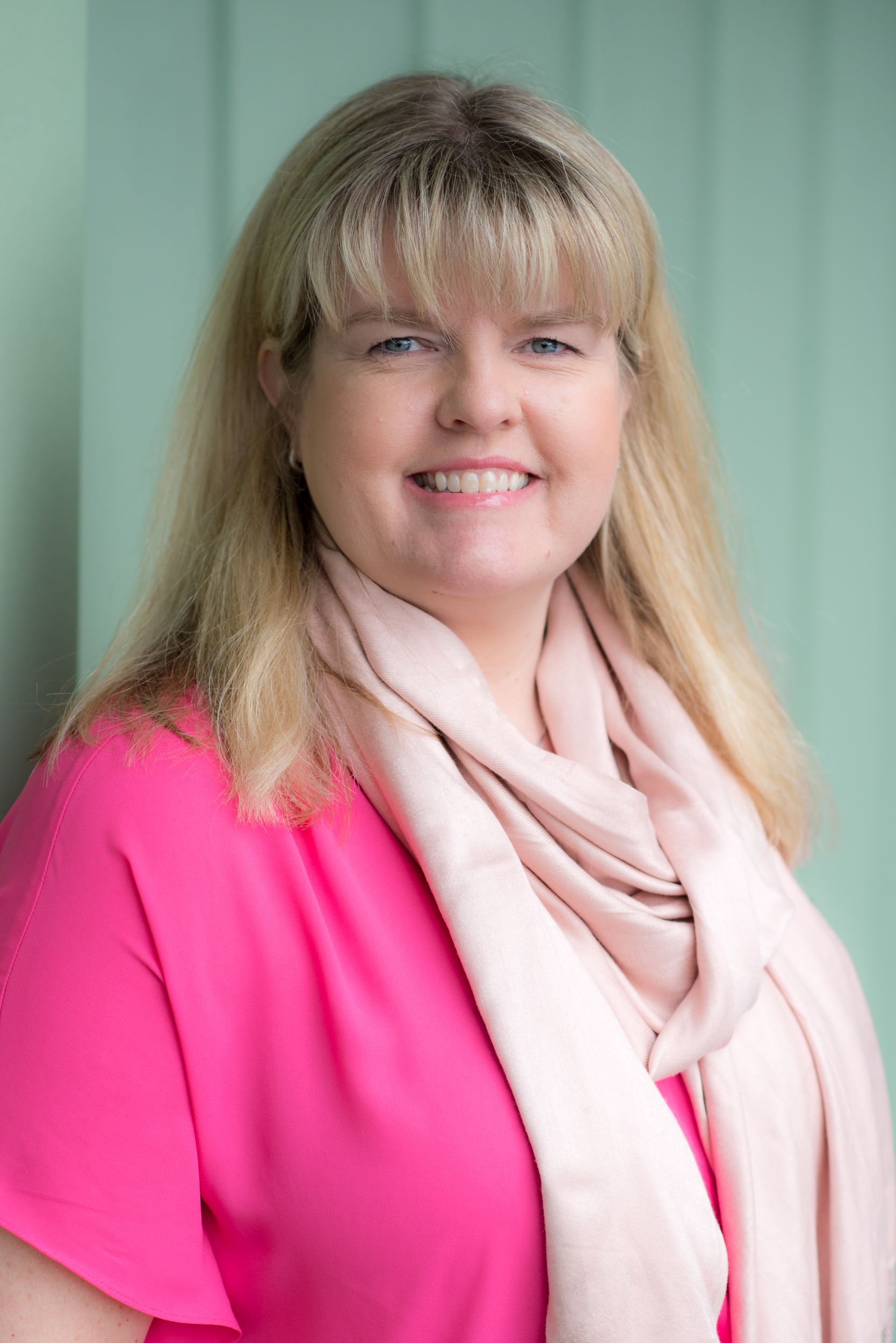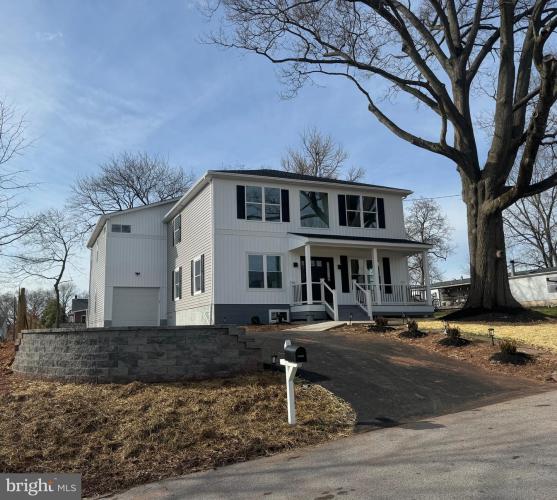For Sale
?
View other homes in Upper Providence Township, Ordered by Price
X
Asking Price - $695,000
Days on Market - 15
229 Gay Street
Royersford, PA 19468
Featured Agent
EveryHome Realtor
Asking Price
$695,000
Days on Market
15
Bedrooms
4
Full Baths
3
Acres
0.36
Interior SqFt
3,910
Age
76
Heating
Electric
Cooling
N/A
Water
Public
Sewer
Public
Garages
3
Taxes (2022)
3,668
Additional Details Below

EveryHome Realtor
Views: 284
Featured Agent
EveryHome Realtor
Description
New Construction that has transformed this previously 900 ft.² home into a 3000+ ft.² retreat; includes from ground up: framework, plumbing, wiring, studs, new windows walls, roof, heating, cooling, the whole infrastructure; the works! High ceilings. 4 bedrooms plus a loft room w/ closet area to make a potential fifth bedroom or office space.. Nice size rooms. Nice large windows (panoramic view on 2nd floor) 3 full bathrooms (2 on second floor, 1 on the 1st floor. All bath areas are LED lit in the shower cubby sections, rain shower fixtures) . The master bedroom with its own private balcony, has two master walk in closets and a master bathroom. It has “his and her” sinks with illuminated mirrors and cabinets and hidden toilet water stall. Get ready to escape into serenity with a luxurious soak tub and or the additional rain shower.. Enjoy 2nd floor laundry with new top line appliances and utility laundry sink/ tub wash area. There is plenty of storage everywhere. The home is a smart home ( with a Smart Panel closet on the 2nd floor) The system in place is for mobile, tv and internet access to each room with smart heating thermostats to hook up wirelessly. Lets go down to the first floor. Enjoy open space living with a modern kitchen, granite countertops, counter Island, food preparation sink designations, wine bottle station and wine cooler, side pantry, and under cabinet lighting. Don’t forget the large deck topped with a pergola that leads out from the kitchen. The kitchen sections off a dining area as well. Then you can step right over to your double sized family/ living area where you can step down a few stairs to your huge 3/4 car garage with your own EV Electric vehicle charging station area and or space large enough to do additional entertaining / man cave. You have an additional lot in the back which can be opened up to a second driveway for additional parking. Walking up to the front, you have a nice private driveway (fenced in) and covered porch. Walk down to the finished basement with 2 large spaces for more entertainment. Egressed Windows brighten up the space.. Modern electric pump technology heating and cooling system. Heating and Cooling have 2 zones. (Basement and first floor is one, and the 2nd floor has its own). 2 Sump pump systems in basement with outside drainage system surrounding home. (All in the beautiful and desirable Spring ford school district) Come and check out this newly constructed home before it’s gone!!
Location
Driving Directions
PA 113 to 2nd Avenue, to Gay St.
Listing Details
Summary
Architectural Type
•Colonial
Garage(s)
•Additional Storage Area, Covered Parking, Garage - Front Entry, Garage Door Opener, Oversized
Interior Features
Basement
•Fully Finished, Concrete Perimeter
Interior Features
•Family Room Off Kitchen, Floor Plan - Open, Kitchen - Island, Pantry, Recessed Lighting, Soaking Tub, Stall Shower, Upgraded Countertops, Walk-in Closet(s)
Appliances
•Built-In Microwave, Dishwasher, Dryer, Oven/Range - Electric, Stainless Steel Appliances, Washer, Microwave
Exterior Features
Exterior Features
•Aluminum Siding
Utilities
Cooling
•Heat Pump(s), Electric
Heating
•Heat Pump - Electric BackUp, Heat Pump(s), Hot Water & Baseboard - Electric, Electric
Miscellaneous
Lattitude : 40.178240
Longitude : -75.536120
MLS# : PAMC2099652
Views : 284
Listing Courtesy: Auria Roman of Keller Williams Realty Group

0%

<1%

<2%

<2.5%

<3%

>=3%

0%

<1%

<2%

<2.5%

<3%

>=3%
Notes
Page: © 2024 EveryHome, Realtors, All Rights Reserved.
The data relating to real estate for sale on this website appears in part through the BRIGHT Internet Data Exchange program, a voluntary cooperative exchange of property listing data between licensed real estate brokerage firms, and is provided by BRIGHT through a licensing agreement. Listing information is from various brokers who participate in the Bright MLS IDX program and not all listings may be visible on the site. The property information being provided on or through the website is for the personal, non-commercial use of consumers and such information may not be used for any purpose other than to identify prospective properties consumers may be interested in purchasing. Some properties which appear for sale on the website may no longer be available because they are for instance, under contract, sold or are no longer being offered for sale. Property information displayed is deemed reliable but is not guaranteed. Copyright 2024 Bright MLS, Inc.
Presentation: © 2024 EveryHome, Realtors, All Rights Reserved. EveryHome is licensed by the Pennsylvania Real Estate Commission - License RB066839
Real estate listings held by brokerage firms other than EveryHome are marked with the IDX icon and detailed information about each listing includes the name of the listing broker.
The information provided by this website is for the personal, non-commercial use of consumers and may not be used for any purpose other than to identify prospective properties consumers may be interested in purchasing.
Some properties which appear for sale on this website may no longer be available because they are under contract, have sold or are no longer being offered for sale.
Some real estate firms do not participate in IDX and their listings do not appear on this website. Some properties listed with participating firms do not appear on this website at the request of the seller. For information on those properties withheld from the internet, please call 215-699-5555








 0%
0%  <1%
<1%  <2%
<2%  <3%
<3%  >=3%
>=3%