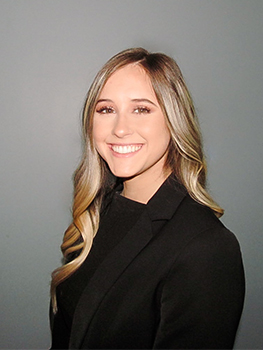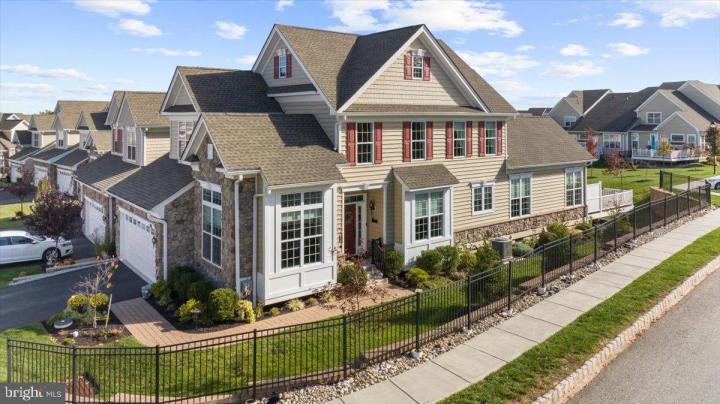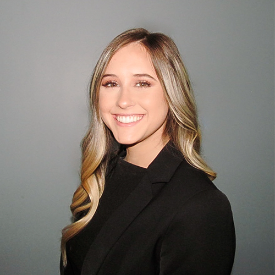For Sale
?
View other homes in Upper Providence Township, Ordered by Price
X
Asking Price - $729,900
Days on Market - 174
610 Shenandoah Drive
White Springs At Providence
Collegeville, PA 19426
Featured Agent
EveryHome Realtor
Asking Price
$729,900
Days on Market
174
Bedrooms
3
Full Baths
2
Partial Baths
1
Interior SqFt
2,742
Age
5
Heating
Natural Gas
Fireplaces
1
Cooling
Central A/C
Water
Public
Sewer
Public
Garages
2
Association
410 Monthly
Cap Fee
2,100
12,472
Additional Details Below

EveryHome Realtor
Views: 866
Featured Agent
EveryHome Realtor
Description
Welcome home to 610 Shenandoah Dr., an impeccable end unit located in the White Springs 55+ community in Collegeville! Walking distance to Wegmans shopping center, restaurants, shopping, dining, walking/biking trails, club house, pool, tennis & pickle ball courts & so much more. This very well maintained 3 bedroom home boasts an extended master suite on the first floor with an En-Suite bath, providing first floor living comfort and convenience. Loaded with thousands of dollars in upgrades! This impeccable end unit is bathed in natural sun light and offers a serene view of the courtyard. The main floor features an inviting office space to the left of the main entryway, an extended family room with a cozy gas fireplace, perfect for relaxation, oversized maintenance free deck for outdoor pleasures that is ideal for entertaining, family gatherings & grilling. Plus, the two-car expanded garage adds extra storage space and convenience. No expense has been spared. This home is in absolute model home, move-in condition, showcasing hardwood floors throughout the entire home. Don't miss the chance to experience luxurious, carefree living with fantastic amenities in this vibrant 55+ community, right in the heart of everything Collegeville has to offer. Did I mention, walking distance to Wegmans, shopping, dining, movies & so much more. Schedule your private tour today and start packing Over $140,000 in upgrades: Hickory engineered hardwood floors throughout the house. Oak main stairs and railings. Ceramic tile in bathrooms and laundry room. Fully automated Hunter Douglas Sonnette PowerView Shades with remote controls in all rooms. Ceiling fans in the great room, the loft, and each of the bedrooms. Extensive lighting upgrades throughout the house. Central air cooling & natural gas heating. AprilAire Whole-House Humidifier and iWave-R Integrated Air Cleaner. Google Nest Learning Thermostats with two zone heating & cooling. Gas direct vent fireplace in great room. Full basement with nine foot ceilings and daylight window/well. Culligan whole-house water purification system. High reliability sump pump upgrade with backup system. Large custom deck with natural gas line for outside grilling. Home security system and automatic fire sprinkler systems. Schedule your private today and start packing!
Room sizes
Dining Room
16 x 11 Main Level
Kitchen
17 x 13 Main Level
Study
24 x 16 Main Level
Loft
23 x 13 Upper Level
Laundry
x Main Level
Master Bed
15 x 14 Main Level
Bedroom 2
15 x 14 Upper Level
Bedroom 3
14 x 12 Upper Level
Great Room
13 x 11 Main Level
Location
Driving Directions
Use GPS
Listing Details
Summary
Architectural Type
•Carriage House
Garage(s)
•Built In, Garage - Front Entry, Garage Door Opener, Inside Access, Oversized
Parking
•Asphalt Driveway, Attached Garage, Driveway
Interior Features
Flooring
•Ceramic Tile, Hardwood
Basement
•Full, Poured Concrete, Sump Pump, Unfinished, Concrete Perimeter
Fireplace(s)
•Mantel(s), Gas/Propane
Interior Features
•Kitchen - Island, Kitchen - Gourmet, Crown Moldings, Kitchen - Eat-In, Ceiling Fan(s), Entry Level Bedroom, Family Room Off Kitchen, Floor Plan - Open, Formal/Separate Dining Room, Pantry, Recessed Lighting, Sprinkler System, Upgraded Countertops, Water Treat System, Window Treatments, Wood Floors, Laundry: Main Floor
Appliances
•Built-In Microwave, Cooktop, Dishwasher, Disposal, Oven - Wall, Stainless Steel Appliances
Rooms List
•Dining Room, Primary Bedroom, Bedroom 2, Bedroom 3, Kitchen, Study, Great Room, Laundry, Loft
Exterior Features
Lot Features
•Backs - Open Common Area, Corner, Front Yard, Landscaping, Level, Rear Yard, SideYard(s)
Exterior Features
•Sidewalks, Deck(s), Combination
HOA/Condo Information
HOA Fee Includes
•Common Area Maintenance, Lawn Maintenance, Management, Pool(s), Snow Removal, Trash, Recreation Facility
Community Features
•Club House, Fitness Center, Pool - Outdoor, Bike Trail, Common Grounds, Community Center, Jog/Walk Path, Library, Meeting Room, Party Room, Retirement Community, Tennis Courts
Utilities
Cooling
•Central A/C, Natural Gas
Heating
•Forced Air, Natural Gas
Property History
Apr 12, 2024
Price Decrease
$749,900 to $729,900 (-2.67%)
Feb 12, 2024
Price Decrease
$774,900 to $749,900 (-3.23%)
Jan 2, 2024
Price Decrease
$789,000 to $774,900 (-1.79%)
Miscellaneous
Lattitude : 40.166050
Longitude : -75.489220
MLS# : PAMC2087920
Views : 866
Listing Courtesy: John Salkowski of The JRS Realty Group

0%

<1%

<2%

<2.5%

<3%

>=3%

0%

<1%

<2%

<2.5%

<3%

>=3%
Notes
Page: © 2024 EveryHome, Realtors, All Rights Reserved.
The data relating to real estate for sale on this website appears in part through the BRIGHT Internet Data Exchange program, a voluntary cooperative exchange of property listing data between licensed real estate brokerage firms, and is provided by BRIGHT through a licensing agreement. Listing information is from various brokers who participate in the Bright MLS IDX program and not all listings may be visible on the site. The property information being provided on or through the website is for the personal, non-commercial use of consumers and such information may not be used for any purpose other than to identify prospective properties consumers may be interested in purchasing. Some properties which appear for sale on the website may no longer be available because they are for instance, under contract, sold or are no longer being offered for sale. Property information displayed is deemed reliable but is not guaranteed. Copyright 2024 Bright MLS, Inc.
Presentation: © 2024 EveryHome, Realtors, All Rights Reserved. EveryHome is licensed by the Pennsylvania Real Estate Commission - License RB066839
Real estate listings held by brokerage firms other than EveryHome are marked with the IDX icon and detailed information about each listing includes the name of the listing broker.
The information provided by this website is for the personal, non-commercial use of consumers and may not be used for any purpose other than to identify prospective properties consumers may be interested in purchasing.
Some properties which appear for sale on this website may no longer be available because they are under contract, have sold or are no longer being offered for sale.
Some real estate firms do not participate in IDX and their listings do not appear on this website. Some properties listed with participating firms do not appear on this website at the request of the seller. For information on those properties withheld from the internet, please call 215-699-5555
(*) Neither the assessment nor the real estate tax amount was provided with this listing. EveryHome has provided this estimate.








 0%
0%  <1%
<1%  <2%
<2%  <3%
<3%  >=3%
>=3%