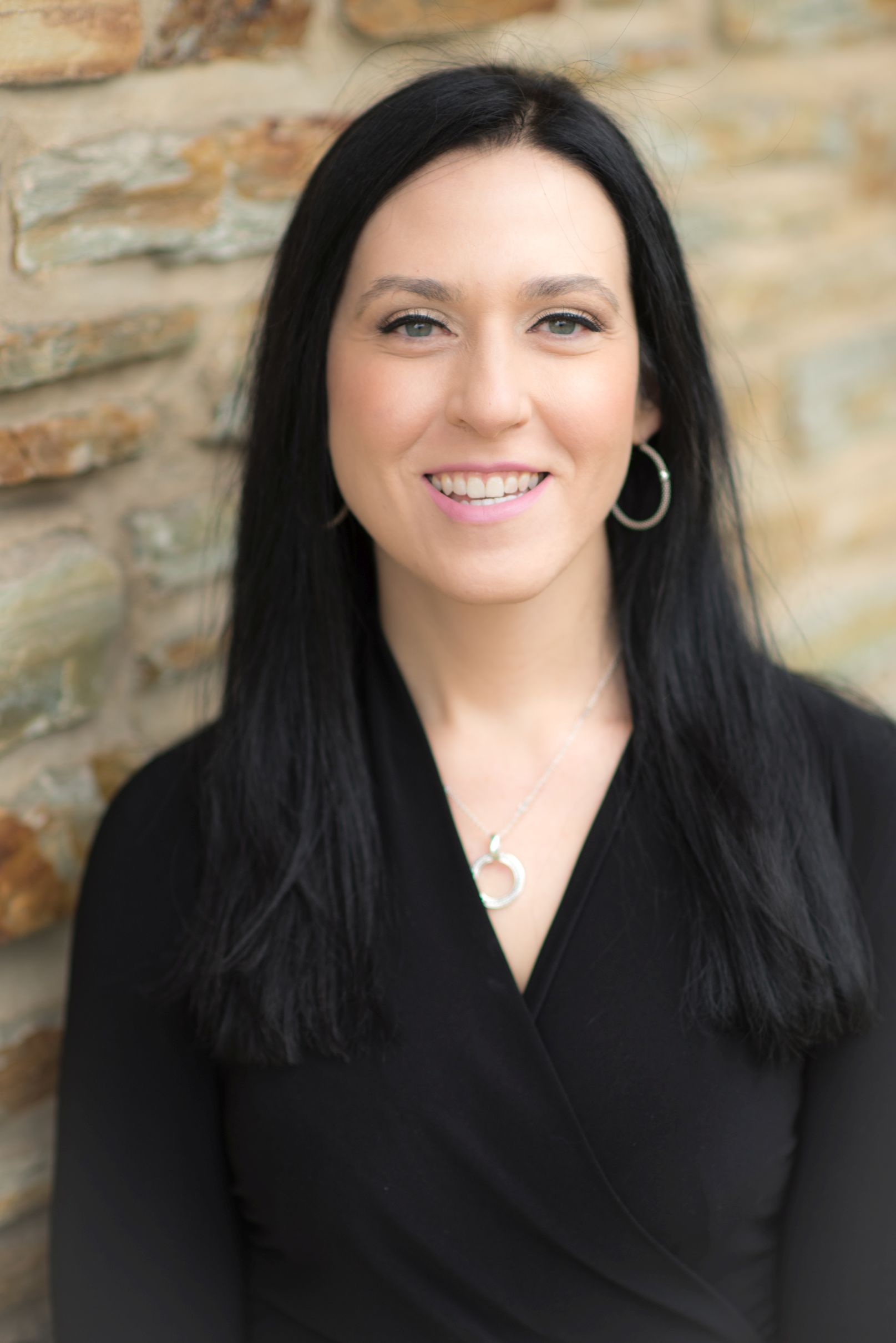Description
Welcome to 2235 Windsor Circle, where modern luxury meets classic charm in the heart of Marple Newtown School District. This home was meticulously rebuilt and second floor added. New Plumbing, New Electric, New HVAC, New Windows, New Doors, New Flooring, New Bathrooms, New Kitchen, New Roof, New Covered Patio and much more! This single-family home boasts 4 bedrooms and 3 full bathrooms, offering a perfect blend of space and functionality. Immediately welcomed by the built-in front flower bed leading to the front entrance. Step into the expansive living room, a blank slate to create an inviting retreat for relaxation and entertainment. As you enter, you're greeted by room's spaciousness, accentuated by the warm glow of natural light filtering through the windows. A conveniently located coat closet stands ready to keep outerwear neatly organized, ensuring a clutter-free space. The gourmet kitchen is equipped with stainless steel appliances, an abundance of storage offered by the many cabinets, the stunning granite countertop that stretches across the room, and a generous island with seating for six or more, perfect for casual dining, gathering with family and friends, or simply enjoying a quick bite on the go. Whether whipping up a gourmet feast or simply brewing your morning coffee, this kitchen provides a central hub where memories are made. Just off the side of the kitchen is a side entrance with cozy mudroom space. The kitchen seamlessly transitions into the dining area and family room, creating a spacious and welcoming environment perfect for entertaining family and friends. The dining area is equipped with a bar space featuring granite countertops and a beverage fridge. Just off the dining area is the slider to the covered back patio. Entire first floor has 9ft ceilings adding to the grandeur of the main level. Completing the main level, a luxurious full bathroom and main floor bedroom or office. Upstairs, is a spacious primary suite with a dreamy walk-in closet offering ample storage space for all your wardrobe essentials. The primary bathroom boasts floor-to-ceiling tile in the shower, creating a sleek and modern aesthetic. An oversized vanity provides plenty of room for your morning routine, while a linen closet ensures that towels and toiletries are always within reach. Two additional bedrooms, each featuring spacious walk-in closets. The hall bathroom features beautiful tilework adorning the tub shower and shelving, providing the perfect spot for storing bath essentials. Upstairs also offers a second large family room. This family room is flexible space and could be converted into an additional bedroom to suit your needs. Three huge hall closets provide even more storage options, ensuring that every inch of space is maximized for your convenience. The laundry room with sink completes the upper level. Step outside onto the stunning covered back patio and prepare to be captivated by the wooded view. An enormous brick fire pit adds to the allure of the outdoor space, creating a cozy atmosphere that's perfect for enjoying the beauty of nature all year round. Whether you're hosting a summer barbecue, gathering around the fire pit on a crisp autumn evening, or simply savoring a quiet moment in the serenity of your backyard oasis, the covered back patio is the perfect place to make memories that last a lifetime. Welcome home to a life of luxury and comfort, where every detail has been thoughtfully designed to enhance your everyday living experience. This home has amazing natural light and a flexible floor plan. LOCATION, LOCATION, LOCATION! Not far from RT 3 & RT 476 for an easy commute. Minutes to all the shops, dining, and enjoyment at Ellis Preserve. Close by to Paxon Hollow Country Club, Kent Park, Rose Tree Woods Swim Club, Lawrence Park Shopping Center, and much more. Make an appointment today. Home is where your story begins!








 0%
0%  <1%
<1%  <2%
<2%  <3%
<3%  >=3%
>=3%