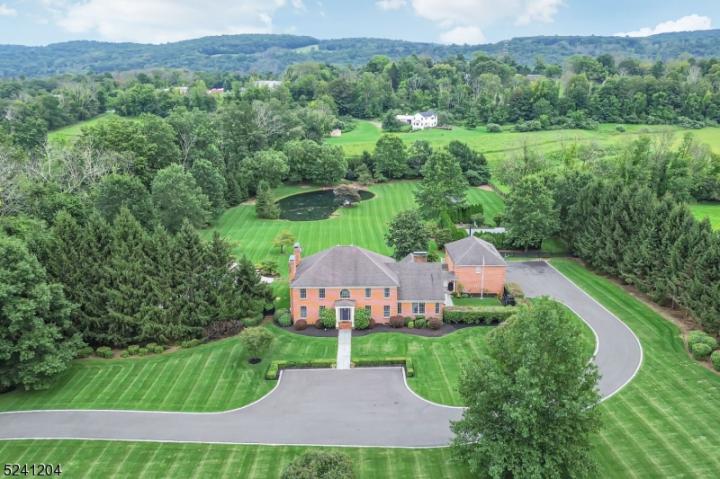Description
NO EXPENSE SPARED! Extensively renovated w distinctive decorative detailing this impressive 5474 sq ft Custom has an additional 1870+ sq ft of finished space in the extravagant basement PLUS a 2-bedroom carriage house in-law suite. Picturesque & private 5.26 acres w resort-style in-ground pool, pond, sports court & slate patios. Superior amenities include ornate moldings & trim work, custom built ins, 5 fireplaces & hardwood floors. Wide 2-story foyer w beautiful turned staircase has French doors opening to both the library & formal living room w marble surround fireplace. Flawless kitchen w huge marble topped center island, abundant cabinetry, hi-caliber appliances & built-in breakfast nook. Peruvian travertine floors flow into the entertaining area w wine refrigerator, marble bowl sink & bar overlooking the family room w fireplace. Elegant formal dining room w fireplace, adjacent butler's pantry & opens to the formal garden. Expansive covered porch & conservatory sunroom. Primary bedroom suite w 2 walk-in closets, sitting room/office & lavish bath w over-sized stall shower & double sinks in separate vanities. All big bedrooms including a bedroom w En-Suite full bath. High ceiling lower level has a wine room, theater/media room, full gourmet kitchen, recreation rooms, billiard room, gym & full bath. Detached 3-car garage carriage house w 2nd floor suite-living & dining rooms, kitchenette & 2 bedrooms perfect for guests/workspace. Whole house generator. By Teetertown Ravine.








 <1%
<1%  <2%
<2%  <2.5%
<2.5%  <3%
<3%  >=3%
>=3%