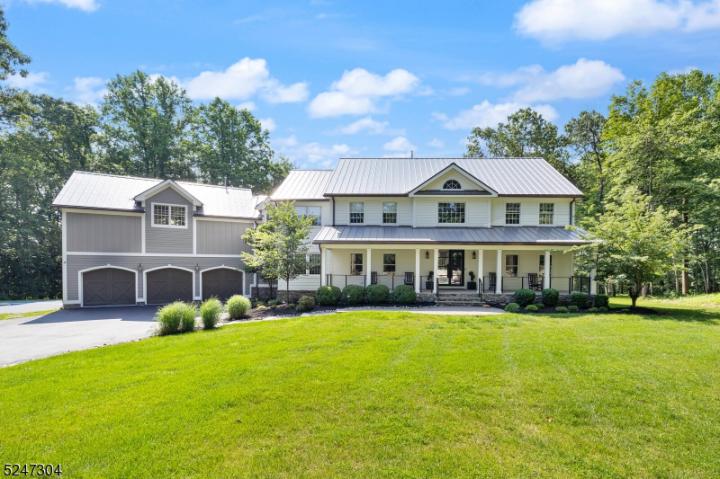For Sale
?
View other homes in Lebanon Township, Ordered by Price
X
Asking Price - $1,399,999
Days on Market - 95
3 Evergreen Lane
Stone Row At Hickory Run
Lebanon , NJ 07830
Featured Agent
EveryHome Realtor
Asking Price
$1,399,999
Days on Market
95
Bedrooms
4
Full Baths
3
Partial Baths
1
Acres
5.02
Interior Sqft
5,400
Age
22
Heating
Gas
Fireplaces
1
Cooling
Central Air
Water
Well
Sewer
Private
Garages
3
Basement
Full
Taxes (2023)
$20,233
Pool
In-Ground Pool
Parking
2 Cars
Additional Details Below

EveryHome Realtor
Views: 35
Featured Agent
EveryHome Realtor
Description
Unsurpassed style and modern luxury is what you'll find in this newly renovated custom Colonial home nestled privately on 5 acres in desirable Stone Row at Hickory Run. This spectacular 5400 sq ft Modern Farmhouse is bathed in natural light with walls of windows that overlook the expansive lawn, patio and 52 foot resort style salt water pool. The standing seam metal roof, copper gutters outline the beautifully renovated exterior and are accented by a full length rocking chair porch with custom metal front door and railings. Step inside the dramatic 2 story foyer to find natural wide plank oak floors, RH lighting and exquisite design. Gourmet kitchen w/ high end designer appliances, Quarzite counters, large center island opens to an airy family room w/ gas fireplace and patio accessed through 12 ft Marvin glass french sliding doors. Additional 1st floor rooms include an elegant formal dining room, an expansive office, sophisticated living room and laundry area with custom cabinetry and built ins. Upstairs you find the gorgeous primary suite w/ two WI closets, a spa like bath fitted with dual vanities, soaking tub and an oversized frameless glass shower. The second level floor plan includes a large media room, an enormous bonus space currently used as a gym, 3 additional bedrooms and 2 fully renovated baths. 3 car oversized garage and basketball court all in cul de sac location. Absolute perfection!
Room sizes
Living Room
17 x 16 1st Floor
Dining Room
17 x 14 1st Floor
Kitchen
26 x 20 1st Floor
Family Room
22 x 17 1st Floor
Other Room 1
23 x 16 1st Floor
BedRoom 1
18 x 17 2nd Floor
BedRoom 2
15 x 13 2nd Floor
BedRoom 3
14 x 12 2nd Floor
BedRoom 4
13 x 12 2nd Floor
Other Room 2
21 x 16 2nd Floor
Other Room 3
35 x 20 2nd Floor
Location
Driving Directions
Rte 513 to HIckory Run Rd. Left on Lance. RIght on Evergreen.
Listing Details
Summary
Architectural Type
•Colonial, Custom Home
Garage(s)
•Attached,Door Opener,Inside Entrance,Oversize
Parking
•2 Car Width, Blacktop
Interior Features
Flooring
•Marble, Tile, Wood
Basement
•Full, Unfinished
Fireplace(s)
•Family Room, Gas Fireplace
Interior Features
•CODetect,Fire Alarm,High Ceilings,Security System,Smoke Detector,Soaking Tub,Stereo System,Walk in Closets
Appliances
•Carbon Monoxide Detector, Central Vacuum, Cooktop - Gas, Dishwasher, Dryer, Microwave Oven, Refrigerator, Wall Oven(s) - Electric, Washer, Wine Refrigerator
Rooms List
•Master Bedroom: Walk-In Closet
• Kitchen: Center Island, Eat-In Kitchen, Pantry, Separate Dining Area
• 1st Floor Rooms: Dining Room, Family Room, Foyer, Garage Entrance, Kitchen, Laundry, Living Room, Office, Powder Room
• 2nd Floor Rooms: 4 Or More Bedrooms, Exercise Room, Media Room
• Baths: Jetted Tub, Soaking Tub, Stall Shower
Exterior Features
Pool
•Gunite, Heated, In-Ground Pool
Lot Features
•Cul-De-Sac, Level Lot, Open Lot
Exterior Features
•Patio, Composition Siding, Stone
Utilities
Cooling
•3 Units, Central Air, Multi-Zone Cooling
Heating
•3 Units, Forced Hot Air, Multi-Zone, GasPropO
Sewer
•Septic 4 Bedroom Town Verified
Additional Utilities
•All Underground
Miscellaneous
Lattitude : 40.71326
Longitude : -74.87226
MLS# : 3881477
Views : 35
Listing Courtesy: Alison B Stewart (973-479-0037) of WEICHERT REALTORS

0%

<1%

<2%

<2.5%

<3%

>=3%

0%

<1%

<2%

<2.5%

<3%

>=3%
Notes
Page: © 2024 EveryHome, Realtors, All Rights Reserved.
The data relating to real estate for sale on this website comes in part from the IDX Program of Garden State Multiple Listing Service, L.L.C. Real estate listings held by other brokerage firms are marked as IDX Listing. Information deemed reliable but not guaranteed. Copyright © 2024 Garden State Multiple Listing Service, L.L.C. All rights reserved. Notice: The dissemination of listings on this website does not constitute the consent required by N.J.A.C. 11:5.6.1 (n) for the advertisement of listings exclusively for sale by another broker. Any such consent must be obtained in writing from the listing broker.
Presentation: © 2024 EveryHome, Realtors, All Rights Reserved. EveryHome is licensed by the New Jersey Real Estate Commission - License 0901599
Real estate listings held by brokerage firms other than EveryHome are marked with the IDX icon and detailed information about each listing includes the name of the listing broker.
The information provided by this website is for the personal, non-commercial use of consumers and may not be used for any purpose other than to identify prospective properties consumers may be interested in purchasing.
Some properties which appear for sale on this website may no longer be available because they are under contract, have sold or are no longer being offered for sale.
Some real estate firms do not participate in IDX and their listings do not appear on this website. Some properties listed with participating firms do not appear on this website at the request of the seller. For information on those properties withheld from the internet, please call 215-699-5555








 <1%
<1%  <2%
<2%  <2.5%
<2.5%  <3%
<3%  >=3%
>=3%