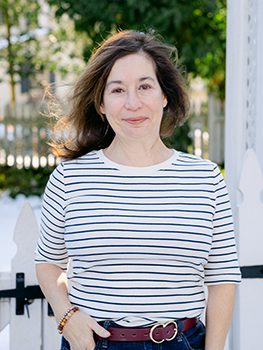For Sale
?
View other homes in Willistown Township, Ordered by Price
X
Asking Price - $1,075,000
Days on Market - 5
22 Salisbury Lane
Stonehenge
Malvern, PA 19355
Featured Agent
EveryHome Agent
Asking Price
$1,075,000
Days on Market
5
Bedrooms
5
Full Baths
2
Partial Baths
1
Acres
1.00
Interior SqFt
3,936
Age
62
Heating
Oil
Fireplaces
2
Cooling
Central A/C
Water
Public
Sewer
Private
Garages
1
Taxes (2025)
9,341
Additional Details Below

EveryHome Agent
Views: 96
Featured Agent
EveryHome Realtor
Description
Welcome to this move-in ready gem in Malvern, offering 5 bedrooms and 2.5 baths in the award-winning Great Valley School District. Tucked in a quiet and desirable neighborhood, this home blends charm, comfort, and thoughtful updates inside and out. Step inside to find a warm formal living room with a wood fireplace, perfect for cozy winter evenings, and a formal dining room ideal for gatherings. The 2009 addition expanded the heart of the home, creating a gourmet kitchen with granite counters, an eat-in area, and a sun-filled family room with a gas fireplace. Outdoor living is just as inviting with a flagstone patio featuring a built-in gas line for grilling, a stone fire bowl, and easy access to the spacious, level backyard—perfect for summer entertaining. This property is filled with upgrades, including a new septic tank (2025), new roof (2009) central air (2019), new windows and exterior doors, basement waterproofing, radiant heated floors throughout the addition including master bedroom, and a new oil burner (2021). Hardwood floors run throughout most of the home, adding warmth and character. Set on a beautiful level 1-acre lot with split-rail and mesh fencing, the home also offers easy access to trains, shopping, restaurants, and more. Schedule time to tour this awesome property.


Room sizes
Living Room
0 x 0 Main Level
Dining Room
0 x 0 Main Level
Kitchen
0 x 0 Main Level
Family Room
0 x 0 Lower Level
Master Bed
0 x 0 Upper Level
Bedroom 2
0 x 0 Upper Level
Bedroom 3
0 x 0 Upper Level
Bedroom 4
0 x 0 Upper Level
Location
Driving Directions
Sugartown Rd, left on Stonehenge Ln, Rt on Salisbury Ln.
Listing Details
Summary
Architectural Type
•Colonial, Split Level
Interior Features
Flooring
•Wood, Vinyl, Tile/Brick, Carpet
Basement
•Partial, Unfinished, Concrete Perimeter
Fireplace(s)
•Brick, Corner, Gas/Propane, Wood
Interior Features
•Attic/House Fan, Bathroom - Walk-In Shower, Breakfast Area, Combination Kitchen/Living, Family Room Off Kitchen, Floor Plan - Open, Floor Plan - Traditional, Formal/Separate Dining Room, Kitchen - Gourmet, Upgraded Countertops, Wood Floors, Kitchen - Eat-In, Carpet, Laundry: Lower Floor
Appliances
•Built-In Range, Oven - Self Cleaning, Dishwasher, Disposal
Rooms List
•Living Room, Dining Room, Primary Bedroom, Bedroom 2, Bedroom 3, Kitchen, Family Room, Bedroom 1, Attic
Exterior Features
Roofing
•Pitched, Shingle
Lot Features
•Level, Front Yard, SideYard(s), Landscaping
Exterior Features
•Outbuilding(s), Patio(s), Aluminum Siding, Brick
Utilities
Cooling
•Central A/C, Electric
Additional Utilities
•Propane, Electric: 100 Amp Service
Miscellaneous
Lattitude : 40.027000
Longitude : -75.528220
MLS# : PACT2109308
Views : 96
Listing Courtesy: Diane Colburn of Coldwell Banker Realty

0%

<1%

<2%

<2.5%

<3%

>=3%

0%

<1%

<2%

<2.5%

<3%

>=3%


Notes
Page: © 2025 EveryHome, Realtors, All Rights Reserved.
The data relating to real estate for sale on this website appears in part through the BRIGHT Internet Data Exchange program, a voluntary cooperative exchange of property listing data between licensed real estate brokerage firms, and is provided by BRIGHT through a licensing agreement. Listing information is from various brokers who participate in the Bright MLS IDX program and not all listings may be visible on the site. The property information being provided on or through the website is for the personal, non-commercial use of consumers and such information may not be used for any purpose other than to identify prospective properties consumers may be interested in purchasing. Some properties which appear for sale on the website may no longer be available because they are for instance, under contract, sold or are no longer being offered for sale. Property information displayed is deemed reliable but is not guaranteed. Copyright 2025 Bright MLS, Inc.
Presentation: © 2025 EveryHome, Realtors, All Rights Reserved. EveryHome is licensed by the Pennsylvania Real Estate Commission - License RB066839
Real estate listings held by brokerage firms other than EveryHome are marked with the IDX icon and detailed information about each listing includes the name of the listing broker.
The information provided by this website is for the personal, non-commercial use of consumers and may not be used for any purpose other than to identify prospective properties consumers may be interested in purchasing.
Some properties which appear for sale on this website may no longer be available because they are under contract, have sold or are no longer being offered for sale.
Some real estate firms do not participate in IDX and their listings do not appear on this website. Some properties listed with participating firms do not appear on this website at the request of the seller. For information on those properties withheld from the internet, please call 215-699-5555













 0%
0%  <1%
<1%  <2%
<2%  <2.5%
<2.5%  <3%
<3%  >=3%
>=3%

