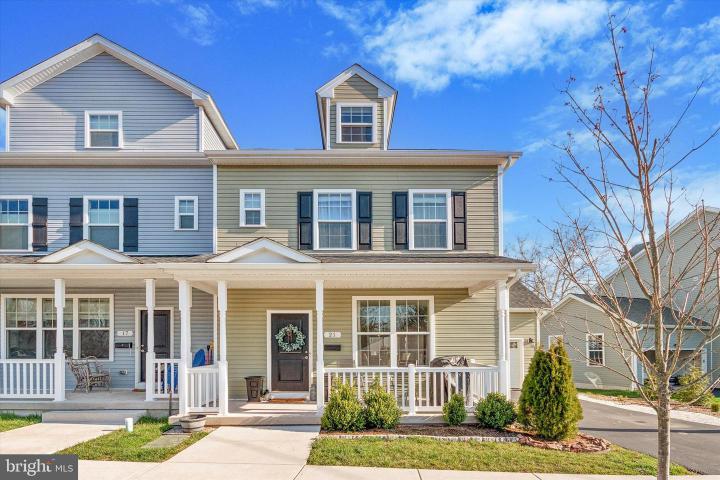For Sale
?
View other homes in Phoenixville Borough, Ordered by Price
X
Asking Price - $574,900
Days on Market - 12
21 Richards Lane
Phoenixville, PA 19460
Featured Agent
EveryHome Realtor
Asking Price
$574,900
Days on Market
12
Bedrooms
3
Full Baths
2
Partial Baths
1
Acres
0.49
Interior SqFt
2,400
Age
6
Heating
Natural Gas
Cooling
Central A/C
Water
Public
Sewer
Public
Garages
1
13,036
Additional Details Below

EveryHome Realtor
Views: 81
Featured Agent
EveryHome Realtor
Description
Welcome to your stunning end unit townhome nestled in the vibrant community of Phoenixville! This 3-bedroom (with space for a 4th), 2.5-bathroom residence offers the perfect blend of modern comfort and convenience As you approach, you'll be greeted by a charming large covered front porch, perfect for enjoying your morning coffee or relaxing in the evening. The attached one-car garage and spacious two-car paved driveway provide ample parking for residents and guests alike. Step inside and be captivated by the inviting main floor with its 9 foot ceilings, engineered hardwood floors and open layout, seamlessly connecting the dining room, kitchen, and living room. The kitchen, adorned with a new backsplash installed in 2020, features a gas stove, granite countertops, stainless steel appliances, soft close cabinets and a large island with seating for four, ideal for casual dining or entertaining. The cozy living room beckons with sliding glass doors that lead to the Trex deck, added in 2021, offering a private outdoor retreat for gatherings or simply soaking in the sunshine. Venture upstairs to discover the serene master bedroom retreat, complete with a luxurious master bath featuring a double vanity, walk-in shower, and relaxing tub. Two additional bedrooms, a full bath and convenient laundry facilities complete the upper level along with it's 8ft ceilings. Need additional space? The finished attic serves as a large "bonus flex space" with two dormers and two closets, perfect for a fourth bedroom, accommodating guests, creating a home office or used as a hobby space. Conveniently located in Phoenixville with its bustling downtown area (just a half mile walk away to Bridge St!) with its fantastic restaurants, and shops, this townhome offers the ideal blend of suburban tranquility and urban convenience. Don't miss your opportunity to make this exceptional property your own!
Room sizes
Living Room
x Main Level
Dining Room
x Main Level
Kitchen
x Main Level
Master Bed
x Upper Level
Bedroom 2
x Upper Level
Bedroom 3
x Upper Level
Location
Driving Directions
Use GPS for accurate directions
Listing Details
Summary
Architectural Type
•Carriage House
Garage(s)
•Covered Parking
Interior Features
Rooms List
•Living Room, Dining Room, Primary Bedroom, Bedroom 2, Kitchen, Bedroom 1
Utilities
Cooling
•Central A/C, Natural Gas
Heating
•Forced Air, Natural Gas
Miscellaneous
Lattitude : 40.137571
Longitude : -75.513217
MLS# : PACT2063924
Views : 81
Listing Courtesy: Janel Loughin of Keller Williams Real Estate -Exton

0%

<1%

<2%

<2.5%

<3%

>=3%

0%

<1%

<2%

<2.5%

<3%

>=3%
Notes
Page: © 2024 EveryHome, Realtors, All Rights Reserved.
The data relating to real estate for sale on this website appears in part through the BRIGHT Internet Data Exchange program, a voluntary cooperative exchange of property listing data between licensed real estate brokerage firms, and is provided by BRIGHT through a licensing agreement. Listing information is from various brokers who participate in the Bright MLS IDX program and not all listings may be visible on the site. The property information being provided on or through the website is for the personal, non-commercial use of consumers and such information may not be used for any purpose other than to identify prospective properties consumers may be interested in purchasing. Some properties which appear for sale on the website may no longer be available because they are for instance, under contract, sold or are no longer being offered for sale. Property information displayed is deemed reliable but is not guaranteed. Copyright 2024 Bright MLS, Inc.
Presentation: © 2024 EveryHome, Realtors, All Rights Reserved. EveryHome is licensed by the Pennsylvania Real Estate Commission - License RB066839
Real estate listings held by brokerage firms other than EveryHome are marked with the IDX icon and detailed information about each listing includes the name of the listing broker.
The information provided by this website is for the personal, non-commercial use of consumers and may not be used for any purpose other than to identify prospective properties consumers may be interested in purchasing.
Some properties which appear for sale on this website may no longer be available because they are under contract, have sold or are no longer being offered for sale.
Some real estate firms do not participate in IDX and their listings do not appear on this website. Some properties listed with participating firms do not appear on this website at the request of the seller. For information on those properties withheld from the internet, please call 215-699-5555
(*) Neither the assessment nor the real estate tax amount was provided with this listing. EveryHome has provided this estimate.








 0%
0%  <1%
<1%  <2%
<2%  <2.5%
<2.5%  <3%
<3%