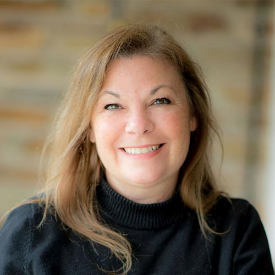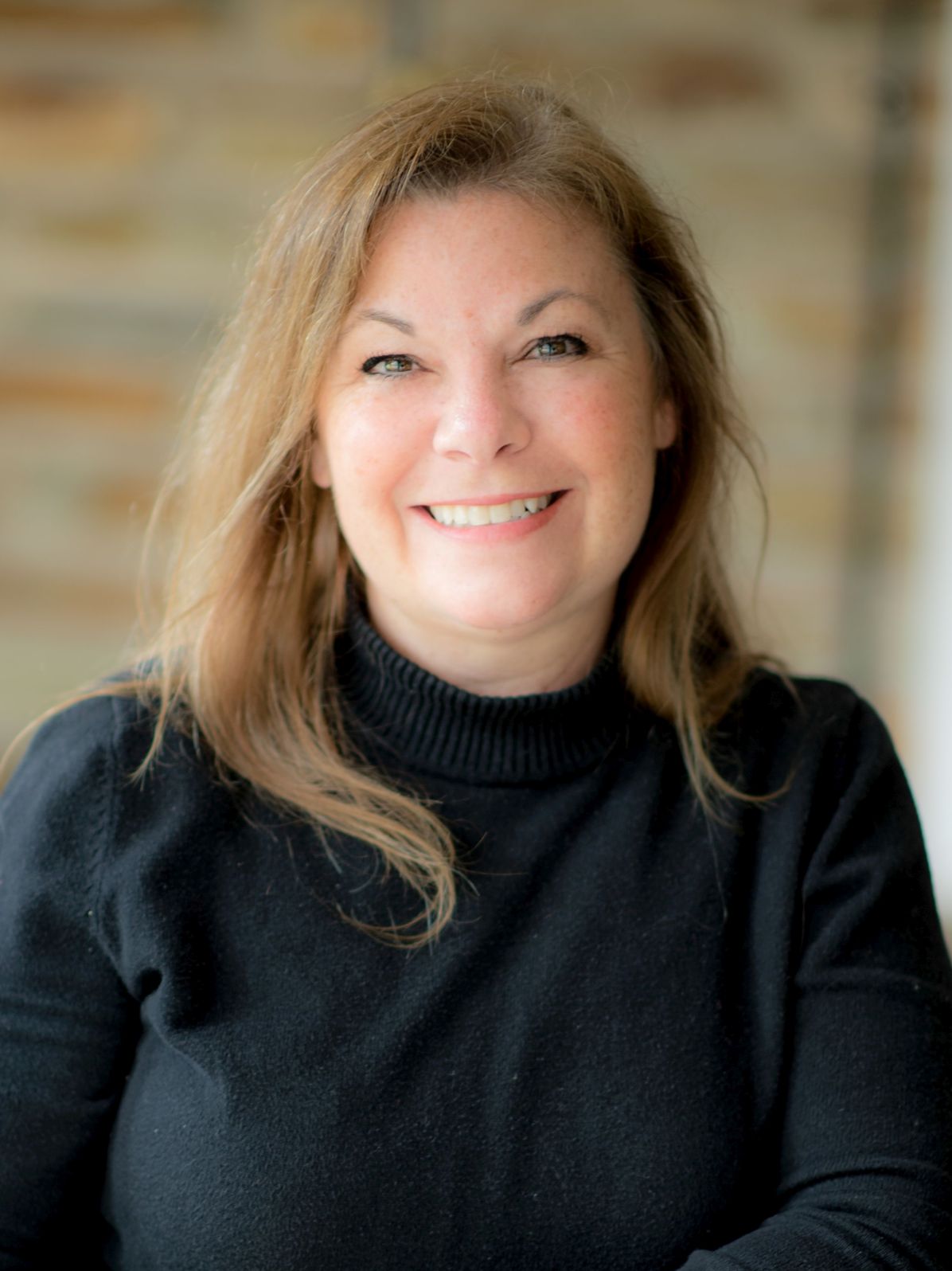Description
Exceptional Daylesford Lake Home with Stunning Lake View This remarkable home is widely regarded as one of the finest in the Daylesford Lake community. It boasts one of the most tranquil and scenic views of the lake, offering a unique and peaceful setting. The property has been meticulously maintained and thoughtfully updated by its original owners, ensuring that every improvement enhances its appeal and functionality. The first floor of the home is designed with high ceilings and an inviting open floor plan. The cozy living room and elegant dining area seamlessly connect to the family room and kitchen, which serve as the focal point of this level. The family room features a three-sided marble gas fireplace and opens to an impressive custom-built kitchen highlighted by a stunning eating island. French doors in this area lead out to a spacious deck, ideal space for relaxation and entertaining. Throughout every season, the family room, kitchen, deck, lower-level great room and its adjoining porch, as well as the primary bedroom’s sitting area, provide breathtaking lake views. Additional features on the main level include a convenient powder room and a laundry room with direct access to the attached oversized one-car garage. Rich hardwood floors throughout this level add warmth and elegance to the living spaces. Upstairs, the primary bedroom suite offers a luxurious retreat with a sitting area, a sleeping area, and a spacious bathroom. The bathroom features a stall shower, soaking whirlpool tub, dual sinks, mirrored skylights, and abundant closet space. Two additional bedrooms and a hall bath complete this floor. All bedrooms have wood flooring, and every closet, including the primary room walk-in closet, is equipped with built-in wooden shelving and hanging organizers systems. The third floor includes two connected spaces with flexible uses, such as a TV area and home office or, as currently arranged, additional bedrooms for visiting children. Both rooms are equipped with operable venting skylights that are mirrored to enhance the sky view and to reflect the light. This floor is served by a separate AC system. The lower level is a surprising highlight of the home, featuring soaring 12-foot-high ceilings +/-. A large wet bar area complements the expansive great room, which has two sets of French doors opening to a beautiful stone patio for perfect outdoor enjoyment. This level also presents a bedroom (currently used as an office), a generous bathroom, and a storage space with built floor-to-ceiling wooden shelving. This is an ideal place to be used as a private guest suite, a quiet retreat or an amazing “great room”. The list of updates is extensive, from the custom-designed remodeled kitchen, the updated/redone bathrooms, the hardwood floors throughout the first and second floors, the custom-designed closets, the mirrored skylights, the upgraded stair steps, …… to the freshly painted interior. This exceptional unit is truly a gem, ready to be appreciated and enjoyed by its next owner for the extensive improvements and features it offers and especially for the remarkable views. While interiors can be updated on any property, the fantastic location of this home can rarely be matched.











 0%
0%  <1%
<1%  <2%
<2%  <2.5%
<2.5%  <3%
<3%  >=3%
>=3%

