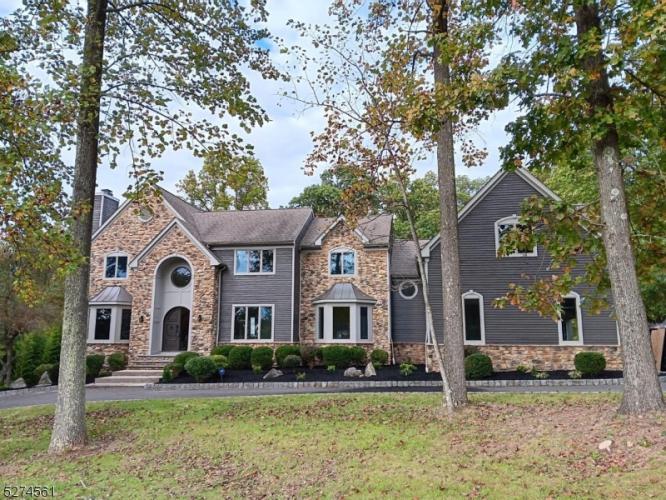For Sale
?
View other homes in Alexandria Township, Ordered by Price
X
Asking Price - $1,149,900
Days on Market - 52
2 Kelsey Farm Road
Deerfield Estates
Alexandria , NJ 08848
Featured Agent
EveryHome Realtor
Asking Price
$1,149,900
Days on Market
52
Bedrooms
6
Full Baths
4
Partial Baths
1
Acres
14.07
Interior Sqft
5,267
Age
24
Heating
Electric
Fireplaces
2
Cooling
Central Air
Water
Well
Sewer
Private
Garages
3
Basement
Walkout
Taxes (2023)
$23,536
Association
$1,200 Per Year
Parking
Circular
Additional Details Below

EveryHome Realtor
Views: 95
Featured Agent
EveryHome Realtor
Description
Welcome to this exceptional custom Colonial nestled on over 14 acres at the end of a private cul-de-sac. No expense has been spared in crafting this luxurious retreat, boasting an impressive 5200 square feet of meticulously designed living space.Step inside to discover a first-floor master suite that epitomizes relaxation with its spa-like bath, offering a serene sanctuary to unwind after a long day. The state-of-the-art new HVAC system ensures year-round comfort and efficiency, while white oak and marble floors complement the elegance of the home.Be greeted by soaring ceilings and French doors that usher in abundant natural light, creating an inviting ambiance throughout. Entertain guests in style in the expansive gourmet kitchen, equipped with high-end appliances and ample counter space for culinary delights.Custom trim and molding add an extra layer of sophistication, elevating the aesthetic appeal of every room. Privacy abounds on this expansive property, yet convenience is never compromised, with Route 78, Clinton, and the charming river towns just minutes away.Outside, a stone exterior and circular driveway make for a grand entrance, setting the tone for the distinguished lifestyle that awaits within. Whether you're seeking a peaceful retreat or a stunning venue for entertaining, this remarkable residence offers it all. Don't miss the opportunity to make this masterpiece your own. Schedule your showing today and experience the epitome of luxury living.
Room sizes
Living Room
17 x 14 1st Floor
Dining Room
16 x 13 1st Floor
Kitchen
24 x 17 1st Floor
Family Room
26 x 17 1st Floor
Den Room
16 x 14 1st Floor
Other Room 1
14 x 16 2nd Floor
BedRoom 1
18 x 15 1st Floor
BedRoom 2
21 x 15 2nd Floor
BedRoom 3
21 x 15 2nd Floor
BedRoom 4
16 x 14 2nd Floor
Other Room 2
12 x 8 1st Floor
Other Room 3
17 x 14 1st Floor
Location
Driving Directions
Rte. 78 to exit 11, Rte. 614S, rt onto Hickory Corner, Left onto Hunter. Left onto Kelsey Farm to the end.
Listing Details
Summary
Architectural Type
•Colonial
Garage(s)
•Attached Garage, Garage Door Opener, Oversize Garage
Parking
•Blacktop, Circular
Interior Features
Flooring
•Marble, Tile, Wood
Basement
•Full, Walkout, Additional Bath,Leisure,Office,Walkout
Fireplace(s)
•Family Room, Library, Wood Burning
Inclusions
•Cable TV Available, Garbage Extra Charge
Interior Features
•Bar-Wet, Carbon Monoxide Detector, Cathedral Ceiling, Cedar Closets, Fire Extinguisher, Smoke Detector, Walk-In Closet
Appliances
•Carbon Monoxide Detector, Central Vacuum, Cooktop - Electric, Dishwasher, Jennaire Type, Kitchen Exhaust Fan, Microwave Oven, Refrigerator, Self Cleaning Oven
Rooms List
•Master Bedroom: 1st Floor, Full Bath, Walk-In Closet
• Kitchen: Eat-In Kitchen, Pantry
• 1st Floor Rooms: 1 Bedroom, Additional Bath, Den, Dining Room, Family Room, Foyer, Garage Entrance, Kitchen, Laundry, Library, Living Room, Outside Entrance, Pantry, Powder Room
• 2nd Floor Rooms: 4 Or More Bedrooms, Bath Main, Bath(s)
• 3rd Floor Rooms: Attic
• Baths: Jetted Tub, Stall Shower And Tub
Exterior Features
Lot Features
•Cul-De-Sac, Wooded Lot
Exterior Features
•Deck, Patio, Thermal Windows/Doors, Stone, Wood
Utilities
Cooling
•2 Units, Central Air
Heating
•1 Unit, Forced Hot Air, Heat Pump, Electric
Additional Utilities
•Electric, Gas-Propane
Miscellaneous
Lattitude : 40.61591
Longitude : -75.03483
MLS# : 3890134
Views : 95
Listing Courtesy: Mary Alice Heimerl (m.heimerl@cbhearthside.com) of COLDWELL BANKER HEARTHSIDE

0%

<1%

<2%

<2.5%

<3%

>=3%

0%

<1%

<2%

<2.5%

<3%

>=3%
Notes
Page: © 2024 EveryHome, Realtors, All Rights Reserved.
The data relating to real estate for sale on this website comes in part from the IDX Program of Garden State Multiple Listing Service, L.L.C. Real estate listings held by other brokerage firms are marked as IDX Listing. Information deemed reliable but not guaranteed. Copyright © 2024 Garden State Multiple Listing Service, L.L.C. All rights reserved. Notice: The dissemination of listings on this website does not constitute the consent required by N.J.A.C. 11:5.6.1 (n) for the advertisement of listings exclusively for sale by another broker. Any such consent must be obtained in writing from the listing broker.
Presentation: © 2024 EveryHome, Realtors, All Rights Reserved. EveryHome is licensed by the New Jersey Real Estate Commission - License 0901599
Real estate listings held by brokerage firms other than EveryHome are marked with the IDX icon and detailed information about each listing includes the name of the listing broker.
The information provided by this website is for the personal, non-commercial use of consumers and may not be used for any purpose other than to identify prospective properties consumers may be interested in purchasing.
Some properties which appear for sale on this website may no longer be available because they are under contract, have sold or are no longer being offered for sale.
Some real estate firms do not participate in IDX and their listings do not appear on this website. Some properties listed with participating firms do not appear on this website at the request of the seller. For information on those properties withheld from the internet, please call 215-699-5555








 <1%
<1%  <2%
<2%  <2.5%
<2.5%  <3%
<3%  >=3%
>=3%