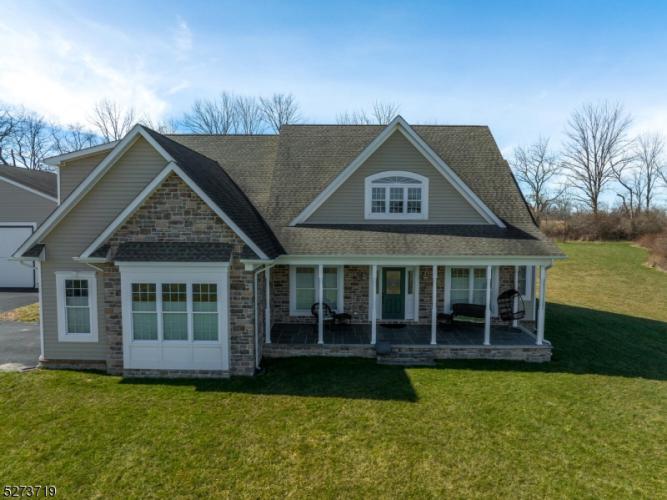For Sale
?
View other homes in Alexandria Township, Ordered by Price
X
Asking Price - $1,167,000
Days on Market - 56
1 Cirrus Lane
Sky Manor Airpark
Alexandria , NJ 08867
Featured Agent
EveryHome Realtor
Asking Price
$1,167,000
Days on Market
56
Bedrooms
3
Full Baths
2
Partial Baths
1
Acres
3.00
Interior Sqft
3,213
Age
10
Heating
Gas
Fireplaces
1
Cooling
Central Air
Water
Private
Sewer
Private
Garages
2
Basement
Full
Taxes (2023)
$17,408
Association
$79 Monthly
Parking
1 Car
Additional Details Below

EveryHome Realtor
Views: 23
Featured Agent
EveryHome Realtor
Description
1 Cirrus Lane on a 3 acre lot surrounded on two sides by preserved open land and located in the gated community of Sky Manor Airpark Estates nestled in the heart of picturesque Alexandria Twp. This Fly-In property features a detached hangar (60' x 35') w flight planning room (heating/cooling), spacious loft and access to Sky Manor runway. This hangar also makes a great space for a car collection. Blue stone front porch entry to Custom Cape Cod with First Floor Master, Vaulted Ceiling foyer featuring RH chandelier w Aladdin lift, HW flooring flowing into a generously sized LR boasting a floor to ceiling stone fireplace w gas insert. Open concept SS appliance kitchen highlighting custom high-end cabinetry w soft close drawers, granite countertops, marble backsplash, center island w storage and walk-in pantry. Open to kitchen a sensational sunroom offers flex space and slider access to rear yard. Formal dining area steps from the kitchen currently acts as a home office. Impressive first floor Primary Suite w a tray ceiling, crown molding, two WIC and separate sitting area. Primary En-Suite entails dbl vanities, jetted tub, glass stall shower and linen closet. Convenient first floor laundry and powder room complete the main level. Upper level gives way to two sizable bedrooms, one with a WIC and another w a French door closet, plus Jack-n-Jill full bath w dbl vanity and linen closet. Sun drenched bonus room w radiant porcelain tile flooring, S facing bay window and storage room.
Room sizes
Living Room
23 x 17 1st Floor
Dining Room
21 x 9 1st Floor
Kitchen
22 x 21 1st Floor
Other Room 1
13 x 12 1st Floor
BedRoom 1
19 x 14 1st Floor
BedRoom 2
13 x 13 2nd Floor
BedRoom 3
14 x 14 2nd Floor
BedRoom 4
23 x 16 2nd Floor
Other Room 2
11 x 7 1st Floor
Other Room 3
11 x 7 2nd Floor
Location
Driving Directions
Pittstown Road to Sky Manor Road. Right onto Cirrus Lane. #1 on the Left.
Listing Details
Summary
Architectural Type
•Custom Home, Cape Cod
Garage(s)
•Attached,Door Opener,Inside Entrance,Oversize
Parking
•1 Car Width, Blacktop
Interior Features
Flooring
•Carpeting, Tile, Wood
Basement
•Finished-Partially, Full, Rec Room, Storage Room, Utility Room
Fireplace(s)
•Gas Fireplace, Living Room
Inclusions
•Cable TV Available, Garbage Included
Interior Features
•Blinds,CODetect,Fire Extinguisher,High Ceilings,Jacuzzi Bath,Smoke Detector,Stall Shower,Tub Shower,Walk in Closets
Appliances
•Carbon Monoxide Detector, Dishwasher, Kitchen Exhaust Fan, Microwave Oven, Range/Oven-Gas, Refrigerator, Sump Pump, Water Filter, Water Softener-Own
Rooms List
•Master Bedroom: 1st Floor, Full Bath, Sitting Room, Walk-In Closet
• Kitchen: Center Island, Pantry, Separate Dining Area
• 1st Floor Rooms: 1 Bedroom, Additional Bath, Dining Room, Foyer, Garage Entrance, Kitchen, Laundry, Living Room, Office, Outside Entrance, Pantry, Porch, Powder Room, Sitting Room
• 2nd Floor Rooms: 3 Bedrooms, Bath Main, Storage Room
• Baths: Jetted Tub, Stall Shower
Exterior Features
Lot Features
•Level Lot, Open Lot
Exterior Features
•Open Porch(es), Outbuilding(s), Thermal Windows/Doors, Stone, Vinyl Siding
HOA/Condo Information
HOA Fee Includes
•Maintenance-Common Area, Snow Removal, Trash Collection
Utilities
Cooling
•2 Units, Ceiling Fan, Central Air
Heating
•2Units,Forced Hot Air,Humidifier,MultiZon, GasPropL
Sewer
•Private, Septic 3 Bedroom Town Verified
Additional Utilities
•All Underground, Electric, Gas-Propane
Miscellaneous
Lattitude : 40.56363
Longitude : -74.98634
MLS# : 3890092
Views : 23
Listing Courtesy: COLDWELL BANKER REALTY

0%

<1%

<2%

<2.5%

<3%

>=3%

0%

<1%

<2%

<2.5%

<3%

>=3%
Notes
Page: © 2024 EveryHome, Realtors, All Rights Reserved.
The data relating to real estate for sale on this website comes in part from the IDX Program of Garden State Multiple Listing Service, L.L.C. Real estate listings held by other brokerage firms are marked as IDX Listing. Information deemed reliable but not guaranteed. Copyright © 2024 Garden State Multiple Listing Service, L.L.C. All rights reserved. Notice: The dissemination of listings on this website does not constitute the consent required by N.J.A.C. 11:5.6.1 (n) for the advertisement of listings exclusively for sale by another broker. Any such consent must be obtained in writing from the listing broker.
Presentation: © 2024 EveryHome, Realtors, All Rights Reserved. EveryHome is licensed by the New Jersey Real Estate Commission - License 0901599
Real estate listings held by brokerage firms other than EveryHome are marked with the IDX icon and detailed information about each listing includes the name of the listing broker.
The information provided by this website is for the personal, non-commercial use of consumers and may not be used for any purpose other than to identify prospective properties consumers may be interested in purchasing.
Some properties which appear for sale on this website may no longer be available because they are under contract, have sold or are no longer being offered for sale.
Some real estate firms do not participate in IDX and their listings do not appear on this website. Some properties listed with participating firms do not appear on this website at the request of the seller. For information on those properties withheld from the internet, please call 215-699-5555








 <1%
<1%  <2%
<2%  <2.5%
<2.5%  <3%
<3%  >=3%
>=3%