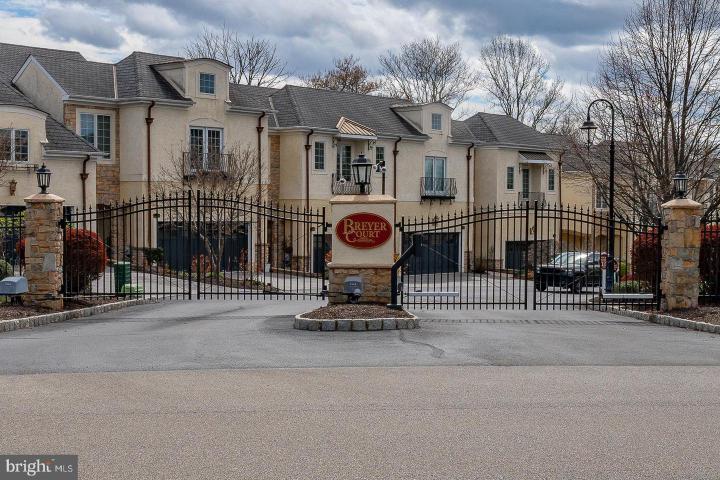For Sale
?
View other homes in Cheltenham Township, Ordered by Price
X
Asking Price - $464,966
Days on Market - 21
19 Breyer Court 19d
Breyer Court
Elkins Park, PA 19027
Featured Agent
EveryHome Realtor
Asking Price
$464,966
Days on Market
21
Bedrooms
3
Full Baths
2
Partial Baths
1
Interior SqFt
2,637
Age
18
Heating
Natural Gas
Fireplaces
1
Cooling
Central A/C
Water
Public
Sewer
Public
Garages
2
Taxes (2022)
10,717
Asociation
678 Monthly
Cap Fee
750
Additional Details Below

Real Estate Agent
Views: 330
Featured Agent
EveryHome Realtor
Description
Welcome to the gated community of Breyer Court ! You will find a unique setting with beautiful landscaping and center fountain with the ambience of a beautiful European town! This home shows like a model home! Enter through your private courtyard into an expensive two-story foyer. There are beautiful hardwood floors on the first floor. Relax in your den, which is spacious and convenient for entertaining. Large dining room, which overlooks the front courtyard. Enter your well pointed kitchen with Cherry Finish Wood Cabinets, spacious pantry , double sink overlooking the eat in kitchen area. Open concept to the family room with cozy gas fireplace. Upstairs you will find a huge primary bedroom with En-Suite bathroom including a soaking tub, separate shower and 2 separate sinks, two closets and a wonderful sitting area. There are an additional two bedrooms and full-size laundry room. Plenty of ambiance in this home with its 9 ft ceilings and light filled rooms! There is also an unfinished basement and it’s ready to add additional living space and bathroom (plumbed) if you’d like. Don’t forget the deck and it’s located off of the living room. Overlooking beautiful, landscaping from every view. Luxury living at its best! Breyer Court is conveniently located close to the Chinatown and Elkins Park train station. Plenty of local shopping, restaurants, Hiway theater, area, hospitals, and universities. This home has been kept in meticulous condition and presents like a model home. This enclave is a 38 home community with neighborly activities. Don’t miss this opportunity to be the next owner!
Room sizes
Living Room
17 x 13 Main Level
Dining Room
16 x 12 Main Level
Kitchen
19 x 15 Main Level
Laundry
x Upper Level
Den
x Main Level
Master Bed
27 x 17 Upper Level
Bedroom 2
14 x 13 Upper Level
Bedroom 3
14 x 13 Upper Level
Foyer
x Main Level
Basement
x Lower Level
Location
Driving Directions
From Old York Road heading south, pull into parking lot for Salus, first gated community on left.
Listing Details
Summary
Architectural Type
•Straight Thru
Garage(s)
•Garage Door Opener, Garage - Front Entry
Parking
•Lighted Parking, Driveway, Attached Garage
Interior Features
Flooring
•Carpet, Hardwood
Basement
•Unfinished, Windows, Full, Interior Access
Fireplace(s)
•Gas/Propane
Interior Features
•Breakfast Area, Built-Ins, Carpet, Ceiling Fan(s), Combination Dining/Living, Dining Area, Family Room Off Kitchen, Floor Plan - Open, Kitchen - Eat-In, Kitchen - Gourmet, Kitchen - Island, Pantry, Laundry: Upper Floor
Appliances
•Cooktop, Dishwasher, Dryer - Electric, Washer, Refrigerator, Microwave
Rooms List
•Living Room, Dining Room, Primary Bedroom, Bedroom 2, Bedroom 3, Kitchen, Den, Basement, Foyer, Laundry
Exterior Features
Exterior Features
•Gutter System, Deck(s), Stucco
HOA/Condo Information
HOA Fee Includes
•Common Area Maintenance, Ext Bldg Maint, Lawn Maintenance, Sewer, Snow Removal, Trash
Utilities
Cooling
•Central A/C, Electric
Heating
•Central, Natural Gas
Additional Utilities
•Cable TV, Phone, Sewer Available, Electric Available, Water Available, Electric: 200+ Amp Service
Property History
Apr 19, 2024
Price Decrease
$474,966 to $464,966 (-2.11%)
Miscellaneous
Lattitude : 40.084310
Longitude : -75.130840
MLS# : PAMC2100080
Views : 330
Listing Courtesy: Anna Skale of Keller Williams Main Line

0%

<1%

<2%

<2.5%

<3%

>=3%

0%

<1%

<2%

<2.5%

<3%

>=3%
Notes
Page: © 2024 EveryHome, Realtors, All Rights Reserved.
The data relating to real estate for sale on this website appears in part through the BRIGHT Internet Data Exchange program, a voluntary cooperative exchange of property listing data between licensed real estate brokerage firms, and is provided by BRIGHT through a licensing agreement. Listing information is from various brokers who participate in the Bright MLS IDX program and not all listings may be visible on the site. The property information being provided on or through the website is for the personal, non-commercial use of consumers and such information may not be used for any purpose other than to identify prospective properties consumers may be interested in purchasing. Some properties which appear for sale on the website may no longer be available because they are for instance, under contract, sold or are no longer being offered for sale. Property information displayed is deemed reliable but is not guaranteed. Copyright 2024 Bright MLS, Inc.
Presentation: © 2024 EveryHome, Realtors, All Rights Reserved. EveryHome is licensed by the Pennsylvania Real Estate Commission - License RB066839
Real estate listings held by brokerage firms other than EveryHome are marked with the IDX icon and detailed information about each listing includes the name of the listing broker.
The information provided by this website is for the personal, non-commercial use of consumers and may not be used for any purpose other than to identify prospective properties consumers may be interested in purchasing.
Some properties which appear for sale on this website may no longer be available because they are under contract, have sold or are no longer being offered for sale.
Some real estate firms do not participate in IDX and their listings do not appear on this website. Some properties listed with participating firms do not appear on this website at the request of the seller. For information on those properties withheld from the internet, please call 215-699-5555








 0%
0%  <1%
<1%  <2%
<2%  <2.5%
<2.5%  >=3%
>=3%