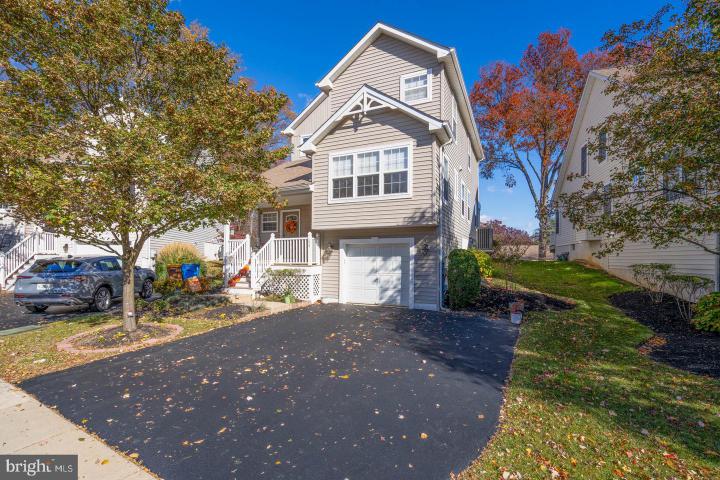Description
Welcome to 1639 Briarwood Drive — Carefree Living in the Coveted 55+ Community of Salem Manor Discover low-maintenance comfort and community at its best in this beautifully maintained and updated 3-bedroom, 2½-bath home located in the desirable Salem Manor 55+ community of Bensalem. Enjoy an active community with walking trails, pickleball courts, tennis courts, and a clubhouse complete with gathering areas and a fitness room. Step inside to find a bright, open-concept layout perfect for both everyday living and entertaining. The spacious living and dining areas flow seamlessly into a cheerful kitchen with ample cabinetry and counter space. Natural light fills the home, highlighting its thoughtful design and inviting warmth. Custom blinds on the windows are insulated to keep you cool in the summer and cozy in the winter. You'll enjoy entertaining on the main floor, with a spacious kitchen, formal dining room, powder room, living room, and den. You can enjoy morning coffee or evening relaxation with friends on the deck right right off the living room overlooking the serene community grounds. Underdecking on the upstairs deck diverts rain so that the patio off of the living room stays nice and dry. Upstairs, you'll find a large primary suite, with two walk in closets and large En-Suite bathroom, complete with both a walk-in shower and bathtub. The primary suite also has a private deck perfect for enjoying a cup of coffee in solitude in the morning. There are also two more generously sized bedrooms and another full bathroom on this level. Downstairs, there's storage galore- a large basement with ample storage, a large pantry, laundry room with cabinetry, oversized coat closet, and garage with extra storage area. With many upgrades already completed- luxury vinyl plank downstairs, new carpet and fresh paint, hardwood floors installed on the main floor, several windows replaced, and custom window treatments, all you need to do is move right in and add your personal touches! The heat pump and central air were replaced in 2019, the dishwasher, built in microwave, and washer and dryer are all staying and all are less than 5 years old. Gutter helmets were added in 2019, and a radon mitigation system installed in 2016 provides extra peace of mind. Perfectly located near shopping, dining, major routes, and healthcare, 1639 Briarwood Drive combines the best of suburban convenience with the peace of mind that comes from a well-established 55+ neighborhood. Experience the lifestyle you’ve been waiting for — easy, elegant, and designed for you.











 0%
0%  <1%
<1%  <2%
<2%  <2.5%
<2.5%  <3%
<3%  >=3%
>=3%



