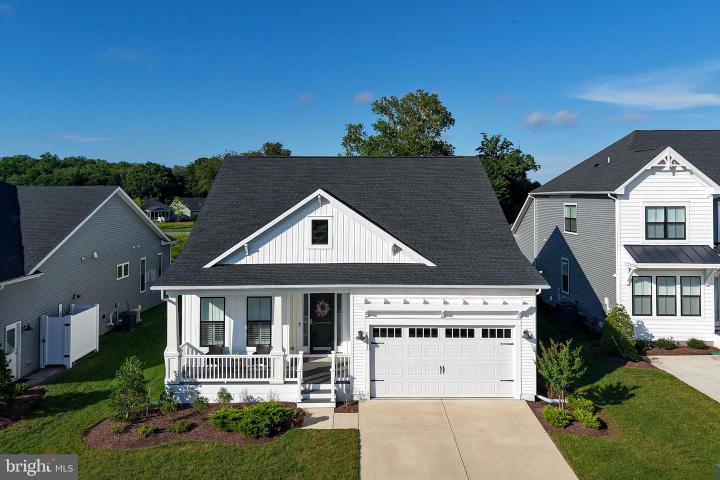For Sale
?
View other homes in Lewes, Ordered by Price
X
Asking Price - $899,900
Days on Market - 5
15613 Ethel Way
Tower Hill
Lewes, DE 19958
Featured Agent
EveryHome Realtor
Asking Price
$899,900
Days on Market
5
Bedrooms
5
Full Baths
4
Acres
0.17
Interior SqFt
4,191
Age
3
Heating
Natural Gas
Fireplaces
1
Cooling
Central A/C
Water
Public
Sewer
Public
Garages
2
Taxes (2024)
1,843
Association
270 Monthly
Cap Fee
2,500
Additional Details Below

EveryHome Realtor
Views: 22
Featured Agent
EveryHome Realtor
Description
POND FRONT & EAST OF RT 1 - This 5 bedroom, plus office, Eastwood Loft by Khov Homes located on a pond front lot in Tower Hill has upgrades galore! Structural options include a full finished basement, loft space upstairs, sunroom, and a fireplace in the great room. The kitchen includes a gourmet kitchen with white cabinets and and quartz countertops. Stainless Steel appliances including a wall oven and gas cooktop and pendant lighting over the gourmet island brings classic elegance and functionality together. LVP flooring is included in the common areas, upgraded carpet in the bedroom and Ceramic tile in all baths. Don't miss out on the picturesque backdrop of a beautifully maintained community pond making relaxing on the back patio, in your fenced-in backyard, the perfect evening activity for all. Tower Hill is a single family home community located on the East Side of Route 1. With close proximity to the beaches and downtown Lewes, luxury amenities and meticulous detail to the design of the community the only thing missing at Tower Hill is You!


Room sizes
Living Room
x Main Level
Kitchen
x Main Level
Sun Room
x Main Level
Rec Room
x Lower Level
Primary Bath
x Main Level
Office
x Main Level
Master Bed
x Main Level
Bedroom 2
x Upper Level
Bedroom 3
x Upper Level
Bedroom 4
x Main Level
Bedroom 5
x Lower Level
Mud Room
x Main Level
Location
Driving Directions
Heading East of New Rd, take the 2nd exit from the traffic circle onto Lynn Rd. From Lynn Rd turn left onto Hilltop Blvd. At the stop sign make a right onto Ethel Way; the home will be on your right at the next cross street (Bridget Ln).
Listing Details
Summary
Architectural Type
•Coastal, Contemporary
Garage(s)
•Garage - Front Entry, Garage Door Opener
Parking
•Concrete Driveway, Attached Garage, Driveway, Off Street
Interior Features
Flooring
•Luxury Vinyl Plank, Carpet, Ceramic Tile
Basement
•Full, Fully Finished, Interior Access, Concrete Perimeter
Interior Features
•Breakfast Area, Carpet, Combination Kitchen/Dining, Combination Dining/Living, Entry Level Bedroom, Floor Plan - Open, Kitchen - Eat-In, Kitchen - Gourmet, Kitchen - Island, Pantry, Primary Bath(s), Recessed Lighting, Bathroom - Stall Shower, Bathroom - Tub Shower, Upgraded Countertops, Walk-in Closet(s), Laundry: Hookup, Main Floor
Appliances
•Cooktop, Dishwasher, Disposal, Microwave, Oven - Double, Oven - Wall, Oven/Range - Electric, Refrigerator, Stainless Steel Appliances, Washer/Dryer Hookups Only, Water Heater - Tankless
Rooms List
•Living Room, Primary Bedroom, Bedroom 2, Bedroom 3, Bedroom 4, Bedroom 5, Kitchen, Foyer, Sun/Florida Room, Laundry, Loft, Mud Room, Office, Recreation Room, Bathroom 1, Bathroom 2, Bathroom 3, Primary Bathroom
Exterior Features
Roofing
•Architectural Shingle
Exterior Features
•Underground Lawn Sprinkler, Vinyl Siding, Stick Built, Frame, CPVC/PVC
HOA/Condo Information
HOA Fee Includes
•Pool(s), Reserve Funds, Recreation Facility, Road Maintenance
Community Features
•Club House, Fitness Center, Pool - Outdoor
Utilities
Cooling
•Central A/C, Electric
Heating
•Forced Air, Natural Gas
Additional Utilities
•Cable TV Available, Phone Available
Miscellaneous
Lattitude : 38.765088
Longitude : -75.173914
MLS# : DESU2092654
Views : 22
Listing Courtesy: Lee Ann Wilkinson of Berkshire Hathaway HomeServices PenFed Realty

0%

<1%

<2%

<2.5%

<3%

>=3%

0%

<1%

<2%

<2.5%

<3%

>=3%


Notes
Page: © 2025 EveryHome, Realtors, All Rights Reserved.
The data relating to real estate for sale on this website appears in part through the BRIGHT Internet Data Exchange program, a voluntary cooperative exchange of property listing data between licensed real estate brokerage firms, and is provided by BRIGHT through a licensing agreement. Listing information is from various brokers who participate in the Bright MLS IDX program and not all listings may be visible on the site. The property information being provided on or through the website is for the personal, non-commercial use of consumers and such information may not be used for any purpose other than to identify prospective properties consumers may be interested in purchasing. Some properties which appear for sale on the website may no longer be available because they are for instance, under contract, sold or are no longer being offered for sale. Property information displayed is deemed reliable but is not guaranteed. Copyright 2025 Bright MLS, Inc.
Presentation: © 2025 EveryHome, Realtors, All Rights Reserved. EveryHome is licensed by the Delaware Real Estate Commission - License RB-0020479
Real estate listings held by brokerage firms other than EveryHome are marked with the IDX icon and detailed information about each listing includes the name of the listing broker.
The information provided by this website is for the personal, non-commercial use of consumers and may not be used for any purpose other than to identify prospective properties consumers may be interested in purchasing.
Some properties which appear for sale on this website may no longer be available because they are under contract, have sold or are no longer being offered for sale.
Some real estate firms do not participate in IDX and their listings do not appear on this website. Some properties listed with participating firms do not appear on this website at the request of the seller. For information on those properties withheld from the internet, please call 215-699-5555











 0%
0%  <1%
<1%  <2%
<2%  <2.5%
<2.5%  <3%
<3%  >=3%
>=3%



