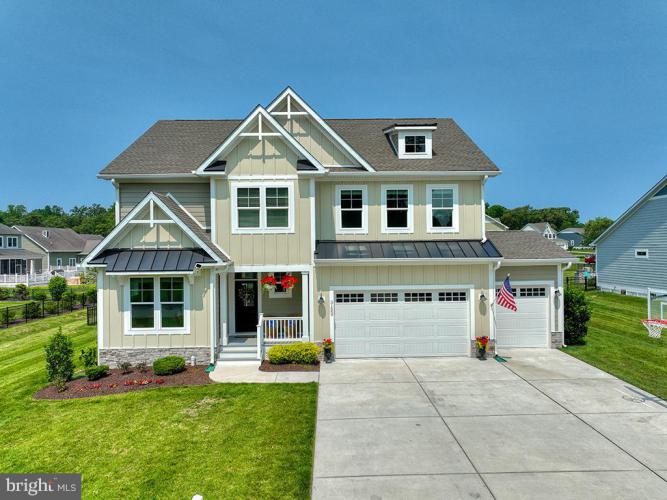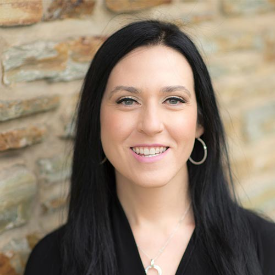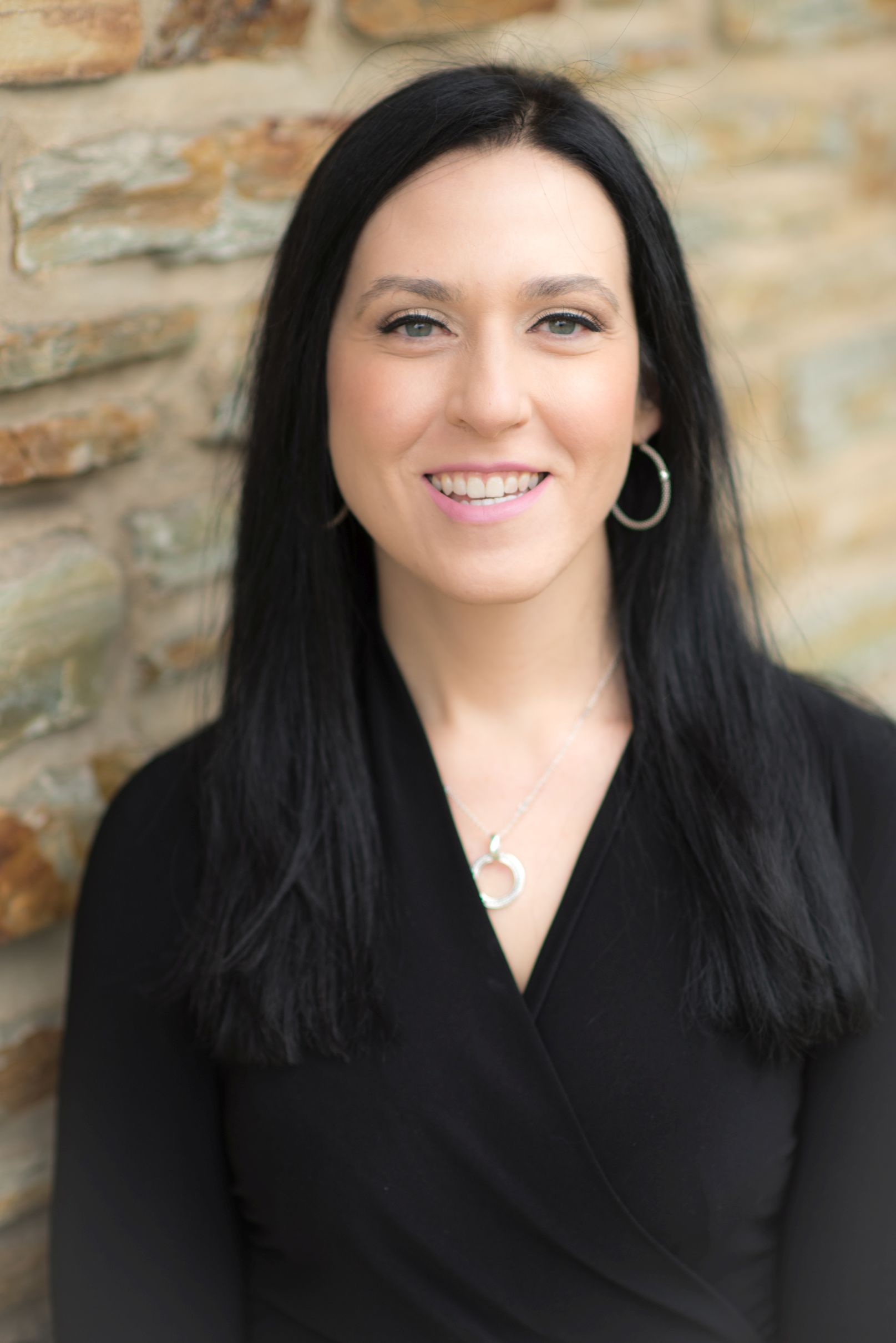Description
Price Improvement!! At $300 per square foot this custom home is a TRUE VALUE and could not be built today for this price! Plus for VETERANS & Active Duty Military please take note, our sellers have a 2.75% rate on their loan that is potentially ASSUMABLE by another Veteran. What an incredible savings in on a nearly new home! Come see how Coastal Charm Meets Modern Luxury in Bayfront at Rehoboth! Welcome to your dream home in the highly sought-after community of Bayfront at Rehoboth in Lewes, Delaware! This stunning modern farmhouse, built in 2022 and meticulously maintained, offers an estimated 2,989 sq. ft. of luxurious living space on a sprawling half-acre lot. With 5 bedrooms and 3 bathrooms, this home provides ample space for family and guests, all while embracing the serene coastal lifestyle. Step inside and be captivated by the expansive great room, featuring soaring ceilings and an abundance of natural light streaming through large windows. The cozy fireplace creates a warm and inviting atmosphere for gatherings, while the elegant shiplap detailing adds a touch of coastal charm that flows seamlessly into the formal dining room. The heart of the home is the open kitchen, a chef's delight with quartz countertops, beautiful neutral cabinetry, and a striking blue tile backsplash. The large island, complete with a breakfast bar, is perfect for entertaining or casual meals. Stainless steel appliances, under-cabinet lighting, open shelving, cookbook shelving, and a wine fridge complete this culinary masterpiece. The dining room, adorned with shiplap, provides a seamless transition to the spacious Trex deck through sliding doors, perfect for al fresco dining. The expansive, wrought-iron-fenced backyard offers endless possibilities for outdoor enjoyment, with plenty of room for a pool, backyard sports, or lush landscaping. The first-floor primary suite offers a private retreat with a tray ceiling, neutral carpeting, a walk-in closet, and a luxurious En-Suite bathroom featuring double sinks with quartz countertops and a walk-in shower with exquisite tile work. One additional bedroom on the first floor, currently utilized as an office, provides flexible living options, and a full bathroom completes the first level. The second floor hosts three more guest bedrooms and a full bathroom, ensuring comfort for all. A dedicated laundry space and mudroom add practicality to the home. This home's prime location near the clubhouse provides convenient access to Bayfront at Rehoboth's exceptional amenities. Enjoy a sparkling pool overlooking the wetlands, a private beach with a gazebo for kayak storage and launch, and a vibrant clubhouse with exercise facilities, all of which create a true resort-style living experience. This property is perfect for anyone seeking a blend of modern comfort and coastal elegance in a vibrant, amenity-rich community. Don't miss your chance to own this exceptional home in Bayfront at Rehoboth!











 0%
0%  <1%
<1%  <2%
<2%  <2.5%
<2.5%  <3%
<3%  >=3%
>=3%



