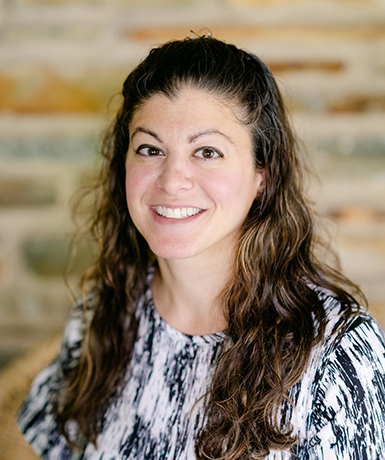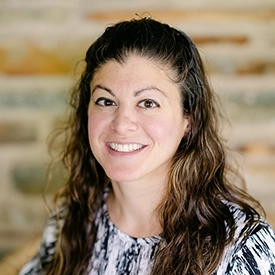For Sale
?
View other homes in Lower Southampton Township, Ordered by Price
X
Asking Price - $614,999
Days on Market - 195
1544 Brownsville Road
Trevose Hgts
Feasterville Trevose, PA 19053
Featured Agent
EveryHome Agent
Asking Price
$614,999
Days on Market
195
Bedrooms
4
Full Baths
4
Acres
0.34
Interior SqFt
3,130
Age
2
Heating
Natural Gas
Cooling
Central A/C
Water
Public
Sewer
Public
Garages
1
Taxes (2025)
937
Additional Details Below

EveryHome Agent
Views: 858
Featured Agent
EveryHome Realtor
Description
Welcome to the newly reconstructed and rebuilt Colonial type home! This home boasts touches of live edge wood slab features throughout the home and gives it a unique flair here and there. The main entry at the front door welcomes you to the foyer type space, allowing access to the main floor hallway leading you back toward under stairway storage or possible built-in cabinets,ect. Keeping with the first floor, you take the hallway from the foyer area to the living/family/dining area, as well as the kitchen. You'll be pleased it has a very open concept and higher ceilings, also a generous bonus room that can be a formal dining area or den, the choice is yours! Kitchen has stainless steel appliances, new range/oven, granite countertops and cherrywood cabinets aplenty and another door accessway to the driveway. You'll notice the floors throughout the home are full waterproof vinyl plank flooring, with the exception of the bedrooms. The main primary bedroom is off the kitchen with a primary bathroom, featuring a walk-in tiled shower and vanity, shelving, storage, as well as two closets. There is a laundry room with new Washer and Dryer that also doubles as the utility room. You'll find the second bedroom located on the first floor, with carpeted floors and a closet also. The second first-floor full bathroom with tub is located right outside the second bedroom, but centrally accessible through the hallway. Take notice when passing back throughout the main living or family area, you have access to sliding glass doors to the rear yard and 10' x 12' concrete patio. Bringing you to the second floor, will also present another living or family area with a generous open layout, access to the second floor walkout deck with sliding glass doors and railings for safety. The second floor open space also includes hookups to a future wet bar or other possible ideas, per your due diligence according to the township rules and regulations, could-be second kitchen, already connected gas and water hookups, ect. Many generational possibilities if desired throughout the home. There is another laundry hookup in the utility room on the second floor with additional storage space, quite large and a dual zone heating and air conditioning system. You'll find your two additional second floor bedrooms with their own bathrooms and tiled showers, vanities, shelving and wood exposure as well. The detached garage is 22' x 32' with second floor, has plumbing and electric on both floors, first floor roughed for storage and\or work room, second floor ready for multiple ideas such as office, in-law, potential studio or small apartment capabilities, again with your due diligence and approval through the township rules and permits. Please come take a look in-person and see for yourself the beautifully appointed spacious home awaiting its new owner!


Room sizes
Kitchen
12 x 19 Main Level
Family Room
15 x 18 Upper Level
Bonus Room
12 x 20 Main Level
Utility Room
6 x 12 Upper Level
Storage Room
14 x 4 Main Level
Master Bed
x Main Level
Bedroom 2
13 x 16 Upper Level
Bedroom 3
12 x 15 Main Level
Bedroom 4
13 x 13 Main Level
Bedroom 5
11 x 13 Upper Level
Location
Driving Directions
Follow GPS
Listing Details
Summary
Architectural Type
•Colonial
Garage(s)
•Additional Storage Area, Oversized, Garage - Front Entry
Parking
•Concrete Driveway, Private, Detached Garage, Driveway
Interior Features
Flooring
•Luxury Vinyl Plank
Interior Features
•Attic, Carpet, Ceiling Fan(s), Entry Level Bedroom, Dining Area, Flat, Floor Plan - Open, Laundry: Main Floor
Appliances
•Dishwasher, Microwave, Oven/Range - Electric, Refrigerator
Rooms List
•Primary Bedroom, Bedroom 2, Bedroom 3, Bedroom 4, Kitchen, Family Room, Bedroom 1, Storage Room, Utility Room, Bonus Room
Exterior Features
Roofing
•Architectural Shingle
Lot Features
•Stream/Creek, SideYard(s), Rear Yard
Exterior Features
•Roof Deck, Balcony, Deck(s), Vinyl Siding, Stone, Stick Built
Utilities
Cooling
•Central A/C, Electric
Heating
•Forced Air, Natural Gas
Additional Utilities
•Electric Available, Natural Gas Available, Sewer Available, Water Available, Electric: 200+ Amp Service
Property History
Dec 11, 2025
Price Increase
$599,990 to $614,999 (2.50%)
Dec 9, 2025
Price Decrease
$619,900 to $599,990 (-3.21%)
Dec 9, 2025
Price Decrease
$639,900 to $619,900 (-3.13%)
Oct 7, 2025
Price Decrease
$649,900 to $639,900 (-1.54%)
Aug 30, 2025
Price Decrease
$680,000 to $649,900 (-4.43%)
Miscellaneous
Lattitude : 40.148250
Longitude : -74.978580
MLS# : PABU2101380
Views : 858
Listing Courtesy: Lisa Rebuck of Opus Elite Real Estate

0%

<1%

<2%

<2.5%

<3%

>=3%

0%

<1%

<2%

<2.5%

<3%

>=3%


Notes
Page: © 2026 EveryHome, Realtors, All Rights Reserved.
The data relating to real estate for sale on this website appears in part through the BRIGHT Internet Data Exchange program, a voluntary cooperative exchange of property listing data between licensed real estate brokerage firms, and is provided by BRIGHT through a licensing agreement. Listing information is from various brokers who participate in the Bright MLS IDX program and not all listings may be visible on the site. The property information being provided on or through the website is for the personal, non-commercial use of consumers and such information may not be used for any purpose other than to identify prospective properties consumers may be interested in purchasing. Some properties which appear for sale on the website may no longer be available because they are for instance, under contract, sold or are no longer being offered for sale. Property information displayed is deemed reliable but is not guaranteed. Copyright 2026 Bright MLS, Inc.
Presentation: © 2026 EveryHome, Realtors, All Rights Reserved. EveryHome is licensed by the Pennsylvania Real Estate Commission - License RB066839
Real estate listings held by brokerage firms other than EveryHome are marked with the IDX icon and detailed information about each listing includes the name of the listing broker.
The information provided by this website is for the personal, non-commercial use of consumers and may not be used for any purpose other than to identify prospective properties consumers may be interested in purchasing.
Some properties which appear for sale on this website may no longer be available because they are under contract, have sold or are no longer being offered for sale.
Some real estate firms do not participate in IDX and their listings do not appear on this website. Some properties listed with participating firms do not appear on this website at the request of the seller. For information on those properties withheld from the internet, please call 215-699-5555













 0%
0%  <1%
<1%  <2%
<2%  <2.5%
<2.5%  <3%
<3%  >=3%
>=3%

