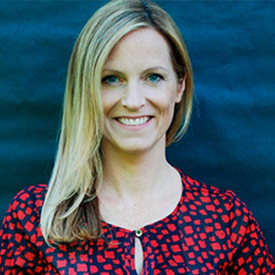Description
Gorgeous 4-Bedroom, 3 1/2-Bath Home with Two-Story Addition, Solarium & Half-Acre Lot in Upper Dublin School Distric Discover this beautifully updated 4-bedroom, 3 1/2-bath home, where timeless elegance meets modern comfort. Situated on a spacious half-acre lot in the highly sought-after Upper Dublin School District, this property offers abundant living space, thoughtful upgrades, and a prime location close to parks, shopping, dining, and major commuter routes and walking distance to both Maple Glen Elementary and Upper Dublin High School. From the moment you arrive, you’ll be captivated by the home’s lush landscaping filled with vibrant perennial flowers bloom from March to November, providing year-round color with a variety of flowers to attract pollinators and an abundance of birds, and curb appeal. Inside, gleaming hardwood floors flow throughout much of the home, creating a warm and inviting atmosphere. The impressive two-story addition enhances the layout, adding versatility and functionality for today’s lifestyle. The main level features an expansive gourmet cherry kitchen with a large center island, tons of custom cabinetry, premium countertops, and stainless steel appliances—a true dream for any home chef. The kitchen opens seamlessly to a large dining room, perfect for family meals and holiday gatherings or walk out of the French doors onto the large patio. Enjoy easy entertaining in the spacious living room or unwind in the cozy family room, highlighted by a gorgeous stone fireplace. Just beyond, a huge solarium fills the home with natural light and offers serene views of the backyard, making it the perfect spot to relax year-round. Additional main level highlights include a dedicated home office for remote work or study, and a utility room for added convenience and storage. Upstairs, the luxurious primary suite serves as a private retreat with a spa-like bathroom and 2 walk-in closets. Three additional bedrooms, one, bedroom is like a second main suite with a private full bath, and an additional full bathroom provide ample comfort and privacy for family and guests. The finished basement expands your living space even further, ideal for a game room, home gym, or media room. the is a full attic with pull down stairs that provides a lot of additional storage. Step outside to your backyard oasis, featuring a large patio perfect for entertaining, outdoor dining, or simply relaxing while surrounded by beautiful perennial flower beds and mature landscaping. The fenced- in yard housed a large shed, which also has a new roof and a designated ramp for easy access or to store a riding mower The property also includes a 2-car garage and a spacious driveway offering plenty of parking for guests. Additional updates and amenities include a new roof (2019) and a house generator, ensuring year-round comfort and peace of mind. Located just minutes from local parks, walkable events to Temple Amble and scenic walking trails, this home offers the perfect blend of space, style, and convenience. Don’t miss the opportunity to make this exceptional property your forever home—schedule your private showing today!











 0%
0%  <1%
<1%  <2%
<2%  <2.5%
<2.5%  <3%
<3%  >=3%
>=3%

