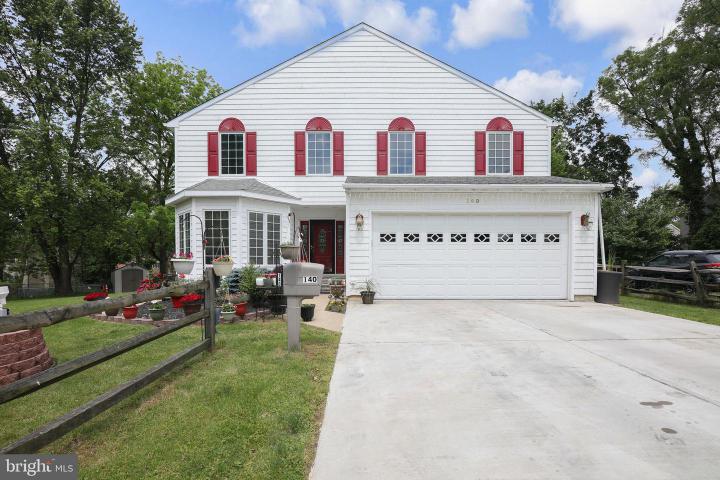Description
2 parcels with multi-family living potential!! Are you working from home and need an office? Are you considering bringing loved ones to live with you but still want privacy? Well this home has all the space and amenities you will need! There is a true first floor IN-LAW/AU PAIR SUITE with private bathroom consisting of walk-in shower, jacuzzi tub and dual vanities. The second first floor bedroom has a handicap accessible WALK IN TUB and tile floor. There's plenty of room to move with WIDE hallways and large rooms. The spacious first floor eat in Chef's kitchen with all the amenities: maple cabinets, granite countertops, Thermador gas cooktop with hood, built-in microwave/convection oven and 2nd wall oven, under cabinet lighting, stainless steel appliances, dishwasher, disposal and dual sinks, new tile backsplash and Granite peninsula, is sure to please any cooking enthusiast!! Enjoy your morning coffee in the sunny breakfast nook with beautiful bay window! Large double door entry brings you into the private living room of the IN-LAW/AU PAIR SUITE. The pleated remote controlled shade separates the 2 floors for added privacy. The Upper level has an open concept living space with a SECOND FULL Kitchen. Perfect even for the returning college student! Snuggle up by the wood burning stove on those frosty nights! There's room for your home office/nursery area and exercise equipment. There are 5 skylights with remote retractable shades. Set up your ping pong or billiard tables in the heated/air conditioned finished basement ! It's a great entertainment space or could be a wonderful playroom for the kids . There's even a powder room and SECOND office area!! The bilco doors provide easy access to the outside. The oversized garage ( 22 x 29) has its own gas heating unit, automatic door opener and lots of space for lawn equipment as well as your cars. This home has also been freshly painted so it's ready to move right on in!! Cedar Perfection vinyl siding and Architectural shingles! Convenient to major transportation routes, and just a stones throw away from North Hills Country Club. Make your appointment to see this truly unique property today! PLEASE NOTE: Lot on side of house IS INCLUDED in this price bringing the total acreage to approx. .30 acres. Buyers must due their own due diligence to determine exact lot size and square footage of house. All firewood in the yard is negotiable.











 0%
0%  <1%
<1%  <2%
<2%  <2.5%
<2.5%  <3%
<3%  >=3%
>=3%

