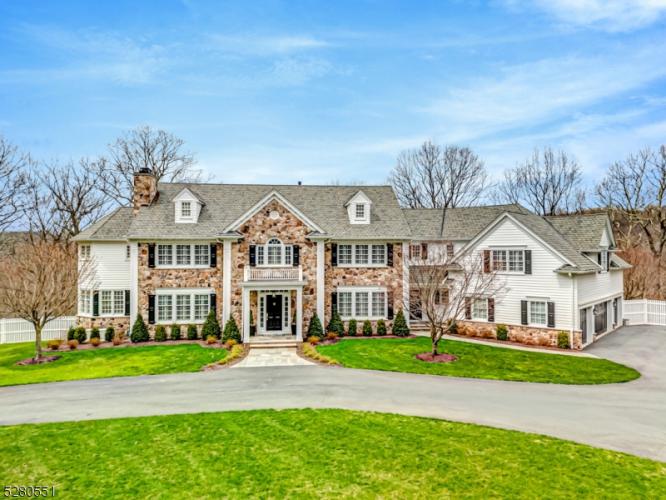For Sale
?
View other homes in Bernardsville Borough, Ordered by Price
X
Asking Price - $2,550,000
Days on Market - 23
140 Stone Fence Road
Bernardsville , NJ 07924
Featured Agent
EveryHome Agent
Asking Price
$2,550,000
Days on Market
23
Bedrooms
6
Full Baths
6
Partial Baths
2
Acres
5.66
Age
20
Heating
Natural Gas
Fireplaces
3
Cooling
Central Air
Water
Public
Sewer
Private
Garages
4
Basement
Walkout
Taxes (2023)
$36,820
Parking
1 Car
Additional Details Below

EveryHome Agent
Views: 9
Featured Agent
EveryHome Realtor
Description
Grandly displayed at the apex of one Bernardsville's most desirable neighborhoods, this 6000+sq. ft. estate residence readily displays its exemplary luxury and sophistication. Magnificentupon completion, the home was recently brought to perfection with an infusion of $300K forinterior/exterior decor and groundskeeping. High ceilings, walls of windows, and volume spaces, each with impeccable style and highest quality finishes, engage the senses. The Great Room with coffered ceiling soars. Take in the vast grounds from the serenity of the sunroom or the office/library. Among the kitchen's superlatives are white finishes, professional grade appliances, 9-ft island, beverage bar. The breakfast room is a window-filled hexagon with turret ceiling. Throughout are frequent French doors, thick layered crown moldings, oak floors, multiple fireplaces, plantation shutters at windows and doors. Upstairs the exemplary Primary Suite includes sitting and dressing rooms, the latter with spacious walk-in closets. There are 4 additional En-Suites including a guest/in-law suite with living room. The finished walk-out lower level adds 1600 sq. ft. of living space including a recreation room, bar room, full bath and the home's 6th bedroom. Stairs ascend from this level to the 4-baygarage. Outdoors a wrap-around deck sweeps the home's rear. The view is to acres of forested stillness and privacy. Welcome to a rare gem perfectly poised for the next discerning owner to cherish and enjoy.
Room sizes
Living Room
18 x 18 1st Floor
Dining Room
18 x 17 1st Floor
Kitchen
21 x 18 1st Floor
Family Room
18 x 26 1st Floor
Den Room
17 x 12 1st Floor
Other Room 1
14 x 15 1st Floor
BedRoom 1
18 x 18 2nd Floor
BedRoom 2
15 x 13 2nd Floor
BedRoom 3
15 x 13 2nd Floor
BedRoom 4
15 x 15 2nd Floor
Other Room 2
17 x 15 1st Floor
Other Room 3
28 x 19 2nd Floor
Location
Driving Directions
Mendham Rd to Stone Fence Rd to the end of the cul-de-sac
Listing Details
Summary
Architectural Type
•Colonial, Custom Home
Garage(s)
•Attached Garage
Parking
•1 Car Width, Blacktop, Circular
Interior Features
Flooring
•Carpeting, Tile, Wood
Basement
•Finished-Partially, Full, Walkout, 1 Bedroom, Bath(s) Great Room, Media Room, Outside Entrance, Storage Room, Utility Room, Walkout
Fireplace(s)
• Family Room, Gas Fireplace, Living Room, Wood Burning
Inclusions
•Cable TV Available
Interior Features
•Wet Bar,Cathedral Ceilings,Fire Extinguisher,High Ceilings,Security System,Smoke Detector,Soaking Tub,Stall Shower,Stall Tub,TubOnly,Walk in Closets
Appliances
•Carbon Monoxide Detector, Central Vacuum, Dishwasher, Disposal, Dryer, Kitchen Exhaust Fan, Microwave Oven, Range/Oven-Gas, Refrigerator, Wall Oven(s) - Gas, Washer, Water Softener-Own, Wine Refrigerator
Rooms List
•Master Bedroom: Dressing Room, Full Bath, Walk-In Closet
• Kitchen: Breakfast Bar, Center Island, Pantry, Separate Dining Area
• 1st Floor Rooms: Breakfast Room, Den, Dining Room, Family Room, Foyer, Kitchen, Laundry, Living Room, Mud Room, Powder Room, Sunroom
• 2nd Floor Rooms: 4+Bedrooms, Main Bath, Additional Bath, Leisure, Sitting Room
• Baths: Soaking Tub, Stall Shower
• Suite: Bedroom 1, Full Bath, Living Room
Exterior Features
Lot Features
•Cul-De-Sac, Level Lot, Stream On Lot
Exterior Features
•Deck,Patio,Pergola,Sprinkler,Wooden Fence, Clapboard, Stone
Utilities
Cooling
•4+ Units, Central Air, Multi-Zone Cooling
Heating
•4+ Units, Forced Hot Air, Multi-Zone, Gas-Natural
Additional Utilities
•Electric, Gas-Natural
Miscellaneous
Lattitude : 40.74262
Longitude : -74.56853
Listed By: Michele Klug (michele@klugrealtygroup.com) of KELLER WILLIAMS TOWNE SQUARE REAL

0%

<1%

<2%

<2.5%

<3%

>=3%

0%

<1%

<2%

<2.5%

<3%

>=3%
Notes
Page: © 2024 EveryHome, Realtors, All Rights Reserved.
The data relating to real estate for sale on this website comes in part from the IDX Program of Garden State Multiple Listing Service, L.L.C. Real estate listings held by other brokerage firms are marked as IDX Listing. Information deemed reliable but not guaranteed. Copyright © 2024 Garden State Multiple Listing Service, L.L.C. All rights reserved. Notice: The dissemination of listings on this website does not constitute the consent required by N.J.A.C. 11:5.6.1 (n) for the advertisement of listings exclusively for sale by another broker. Any such consent must be obtained in writing from the listing broker.
Presentation: © 2024 EveryHome, Realtors, All Rights Reserved. EveryHome is licensed by the New Jersey Real Estate Commission - License 0901599
Real estate listings held by brokerage firms other than EveryHome are marked with the IDX icon and detailed information about each listing includes the name of the listing broker.
The information provided by this website is for the personal, non-commercial use of consumers and may not be used for any purpose other than to identify prospective properties consumers may be interested in purchasing.
Some properties which appear for sale on this website may no longer be available because they are under contract, have sold or are no longer being offered for sale.
Some real estate firms do not participate in IDX and their listings do not appear on this website. Some properties listed with participating firms do not appear on this website at the request of the seller. For information on those properties withheld from the internet, please call 215-699-5555








 <1%
<1%  <2%
<2%  <2.5%
<2.5%  <3%
<3%  >=3%
>=3%