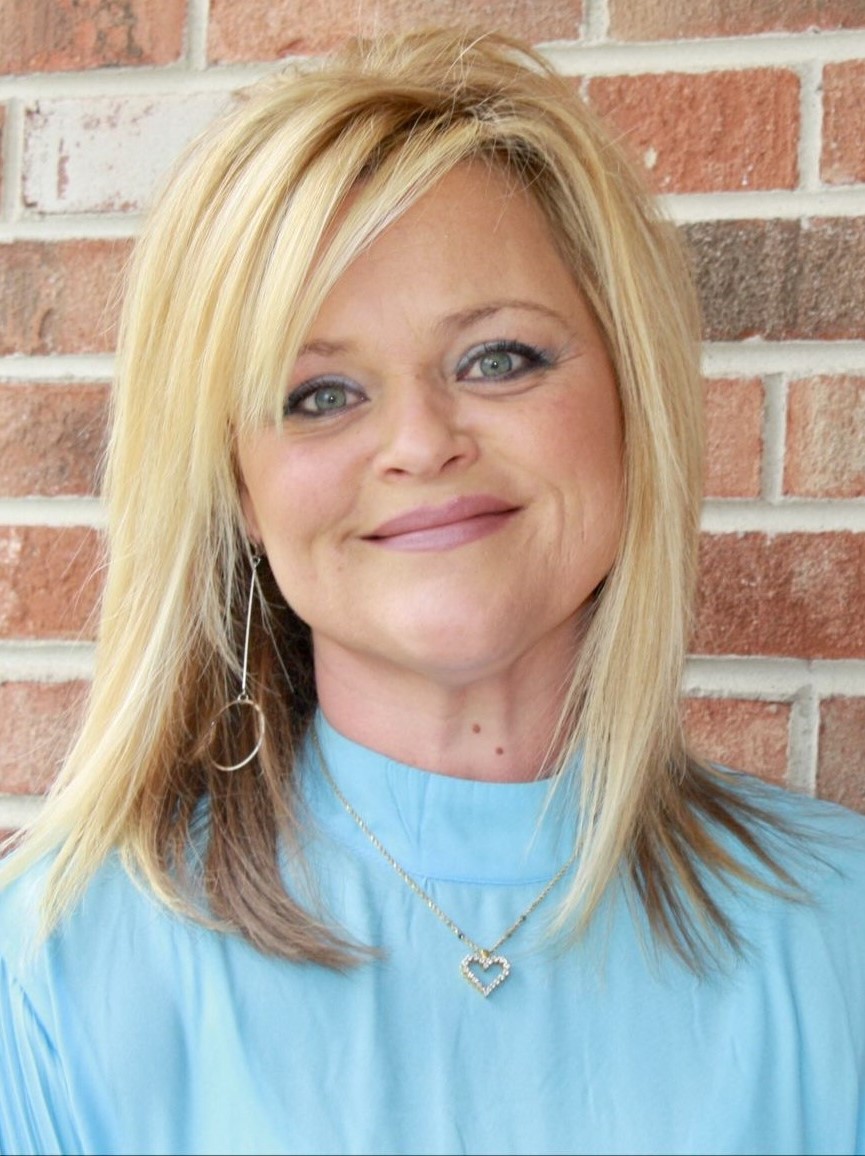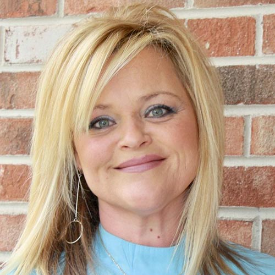No Longer Available
Asking Price - $2,300,000
Days on Market - 16
No Longer Available
111-113 Lloyd Road
Bernardsville , NJ 07924
Featured Agent
EveryHome Realtor
Asking Price
$2,300,000
Days on Market
16
No Longer Available
Bedrooms
6
Full Baths
4
Partial Baths
1
Acres
11.01
Interior Sqft
6,355
Age
87
Heating
Oil
Fireplaces
3
Cooling
N/A
Water
Well
Sewer
Private
Garages
5
Basement
Walkout
Taxes (2023)
$32,302
Pool
In-Ground Pool
Parking
Circular
Additional Details Below

EveryHome Realtor
Views: 13
Featured Agent
EveryHome Realtor
Description
Once part of a larger estate, and the subject of many local history books, this 11 acre spectacular residence w/serene pond will win your heart over. It offers a renovated 6 BR Colonial Bank House, 3 BR Guest House (Legal Rental), Car Collector Barn, Pool House, Silo, and just 2 miles to NYC train. The main house of Tower Farm, on 4 finished levels, overlooking an enchanting pond is spacious and elegant, sunlight streams into the formal living room through French doors which open to a new, large blue stone patio perfect for entertaining. Built in 1937, this special home was carefully upgraded through the years, most recently in 2013. Three wood burning fireplaces, character- filled rooms, beamed ceilings, traditional moldings, hardwood floors throughout, built-ins, spacious living areas, and beautiful views of the well maintained grounds, make grand entertaining and everyday living mix well. Ground level gym/office with private entrance and bath.
Room sizes
Living Room
27 x 17 1st Floor
Dining Room
17 x 13 1st Floor
Kitchen
20 x 18 1st Floor
Family Room
36 x 16 1st Floor
Den Room
16 x 15 Ground Level
Other Room 1
19 x 13 3rd Floor
BedRoom 1
20 x 16 2nd Floor
BedRoom 2
17 x 12 2nd Floor
BedRoom 3
15 x 14 2nd Floor
BedRoom 4
19 x 19 3rd Floor
Other Room 2
19 x 19 3rd Floor
Other Room 3
10 x 10 1st Floor
Location
Driving Directions
Rt 202 to Anderson Hill-turns into Mendham Rd. Right on Lloyd Rd, Home on Right. Use #113 Driveway at Tower Farm Sign. Up driveway and to the right.
Listing Details
Summary
Architectural Type
•Colonial, Converted Structure, Extra House on Lot
Garage(s)
•Attached,Detached,Door Opener,Inside Entrance,Loft
Parking
•Additional Parking, Blacktop, Circular, Lighting
Interior Features
Flooring
•Carpeting, Tile, Wood
Basement
•Finished, Walkout
Fireplace(s)
•Family Room, Living Room, Wood Burning
Inclusions
•Cable TV Available
Interior Features
•CeilBeam,Blinds,CODetect,Security System,Shades,Smoke Detector,Stall Shower,Window Treatment
Appliances
•Cooktop - Electric, Dishwasher, Dryer, Kitchen Exhaust Fan, Refrigerator, Self Cleaning Oven, Wall Oven(s) - Electric, Washer, Water Softener-Own
Rooms List
•Master Bedroom: Dressing Room, Full Bath
• Kitchen: Country Kitchen, Eat-In Kitchen, Pantry
• 1st Floor Rooms: 1 Bedroom, Bath Main, Dining Room, Family Room, Foyer, Kitchen, Laundry Room, Living Room, Pantry
• 2nd Floor Rooms: 3 Bedrooms, Bath Main, Bath(s)
• 3rd Floor Rooms: 2 Bedrooms, Bath Main, Storage Room
• Baths: Stall Shower
• Ground Level: Exercise Room, Inside Entrance, Office, Outside Entrance, Powder Room, Utility Room, Walkout, Workshop
Exterior Features
Pool
•Gunite, In-Ground Pool, Outdoor Pool
Lot Features
•Level Lot, Open Lot, Pond On Lot, Stream On Lot, Wooded Lot
Exterior Features
•Barn/Stable, Carriage House, Open Porch(es), Outbuilding(s), Patio, Wood Fence, Stone, Wood Shingle
HOA/Condo Information
Community Features
•Pool-Outdoor, Storage
Utilities
Heating
•1 Unit, Radiators - Steam, Oil Above Ground In House
Sewer
•Septic 5+ Bedroom Town Verified
Additional Utilities
•Electric
Miscellaneous
Lattitude : 40.74079
Longitude : -74.57207
MLS# : 3899472
Views : 13
Listed By: Christine Nugent (cnugent@turpinrealtors.com) of TURPIN REAL ESTATE, INC.

0%

<1%

<2%

<2.5%

<3%

>=3%

0%

<1%

<2%

<2.5%

<3%

>=3%
Notes
Page: © 2024 EveryHome, Realtors, All Rights Reserved.
The data relating to real estate for sale on this website comes in part from the IDX Program of Garden State Multiple Listing Service, L.L.C. Real estate listings held by other brokerage firms are marked as IDX Listing. Information deemed reliable but not guaranteed. Copyright © 2024 Garden State Multiple Listing Service, L.L.C. All rights reserved. Notice: The dissemination of listings on this website does not constitute the consent required by N.J.A.C. 11:5.6.1 (n) for the advertisement of listings exclusively for sale by another broker. Any such consent must be obtained in writing from the listing broker.
Presentation: © 2024 EveryHome, Realtors, All Rights Reserved. EveryHome is licensed by the New Jersey Real Estate Commission - License 0901599
Real estate listings held by brokerage firms other than EveryHome are marked with the IDX icon and detailed information about each listing includes the name of the listing broker.
The information provided by this website is for the personal, non-commercial use of consumers and may not be used for any purpose other than to identify prospective properties consumers may be interested in purchasing.
Some properties which appear for sale on this website may no longer be available because they are under contract, have sold or are no longer being offered for sale.
Some real estate firms do not participate in IDX and their listings do not appear on this website. Some properties listed with participating firms do not appear on this website at the request of the seller. For information on those properties withheld from the internet, please call 215-699-5555








 <1%
<1%  <2%
<2%  <2.5%
<2.5%  <3%
<3%  >=3%
>=3%